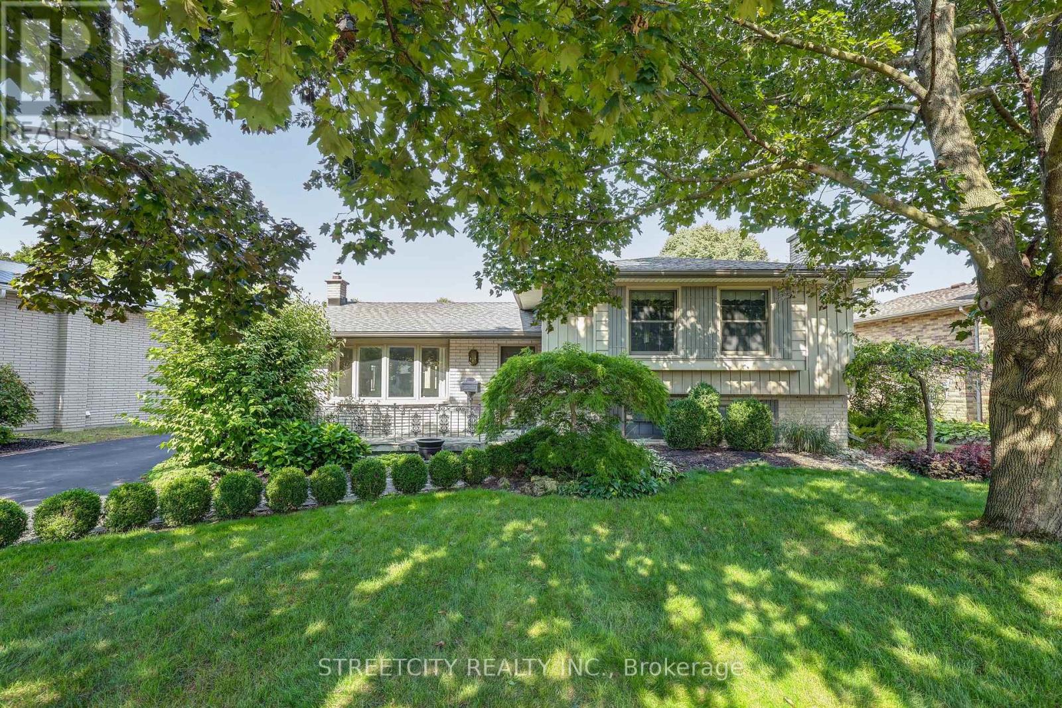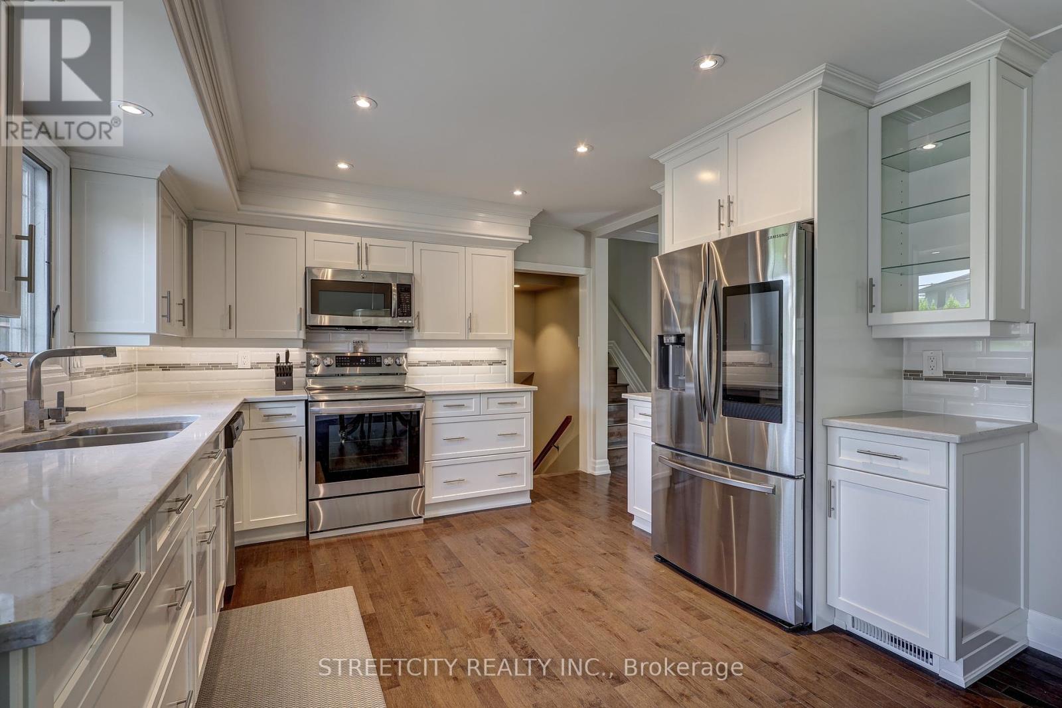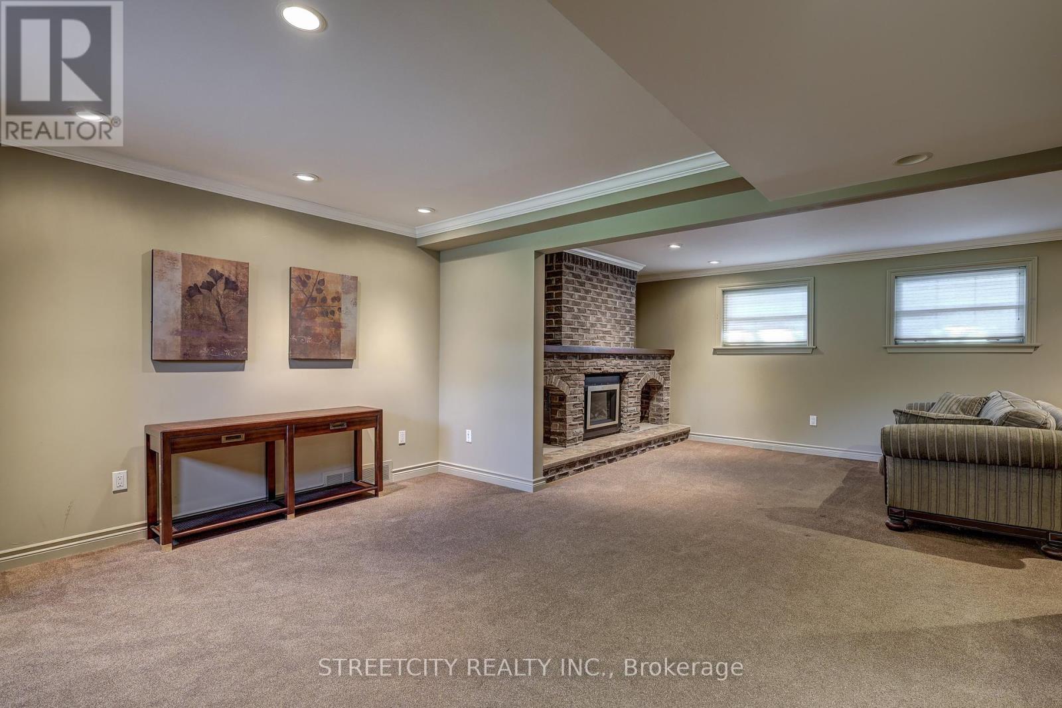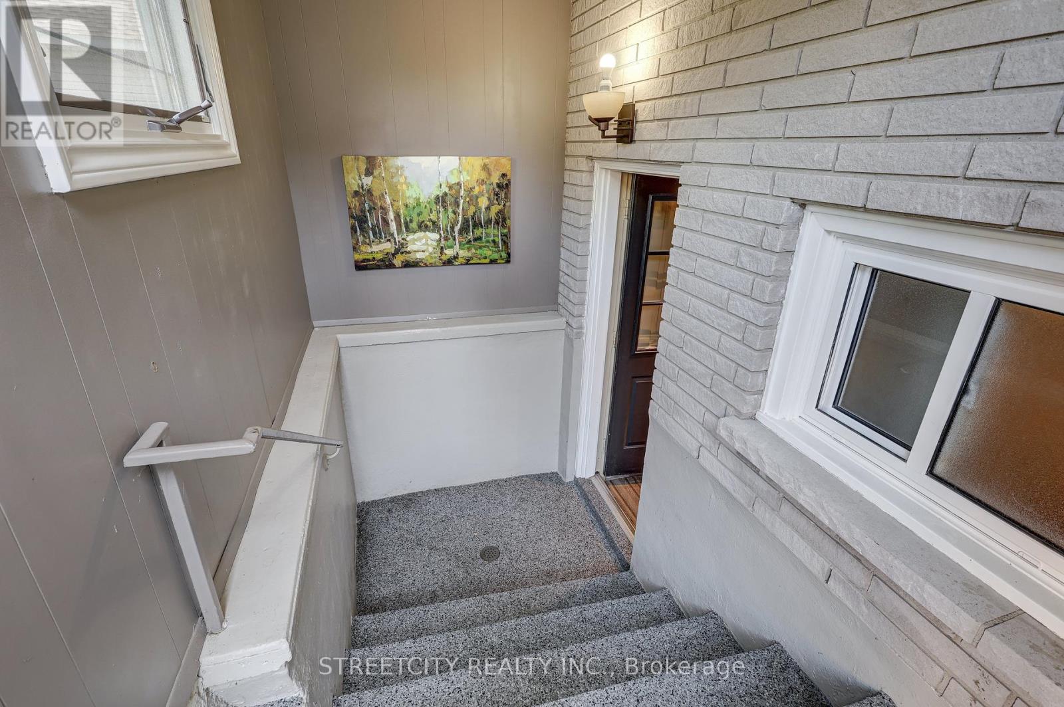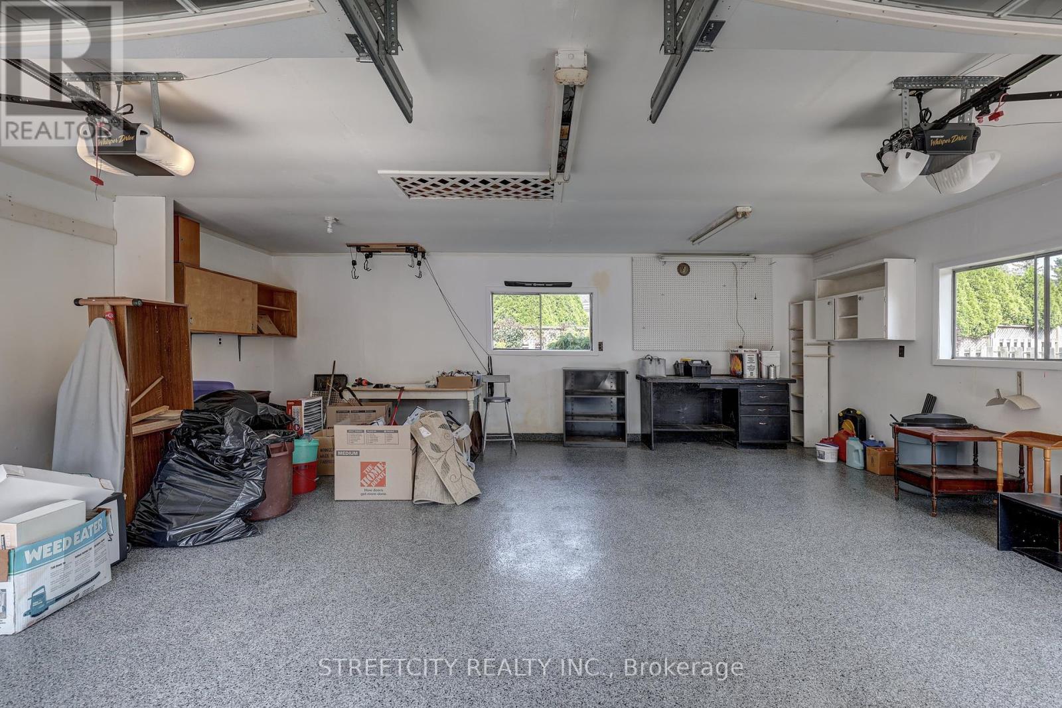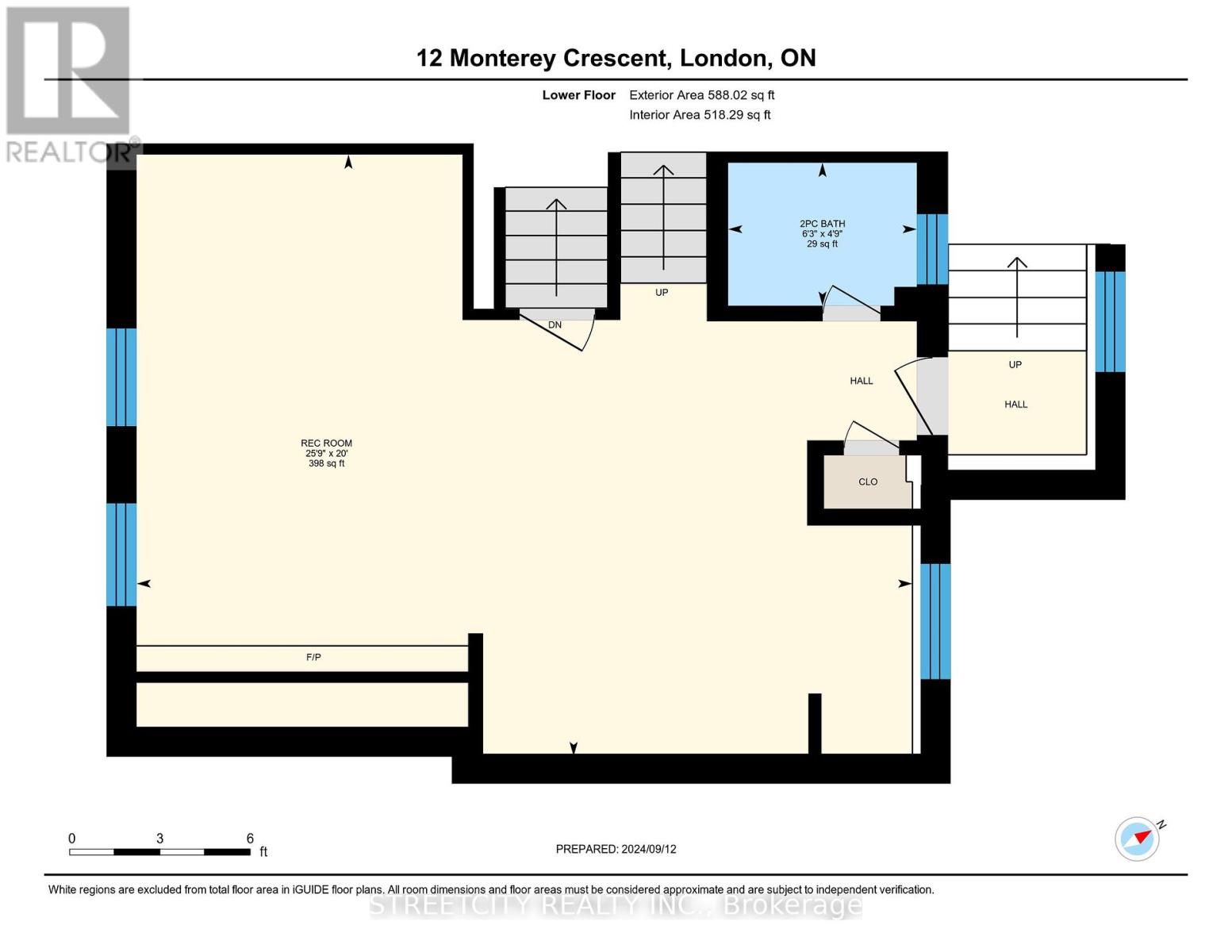PROPERTY INFO
Welcome to 12 Monterey Crescent in charming Lambeth! This spacious four-level side split boasts a sun-filled living room with hardwood floors and a renovated open-concept kitchen featuring newer appliances and a stylish tiled backsplash. The upper level includes 3 bedrooms and a refreshed 4-piece bathroom, with the primary bedroom offering two closets. On the third level, you'll find a cozy rec room with a fireplace, a powder room, and a door leading to the partially fenced backyard and a double detached garage (23 X 23) ideal for hobbyists or car enthusiasts. The basement provides ample storage space and a laundry area. Enjoy an A+ location near beautiful parks, Green Hills Golf & Country Club, main street shopping, and convenient access to HWY 402 & 401. Don't miss this rare opportunity to join this desirable neighbourhood at a great price and build equity! This property is being sold ""as is"" with no representation or warranties. (id:4555)

