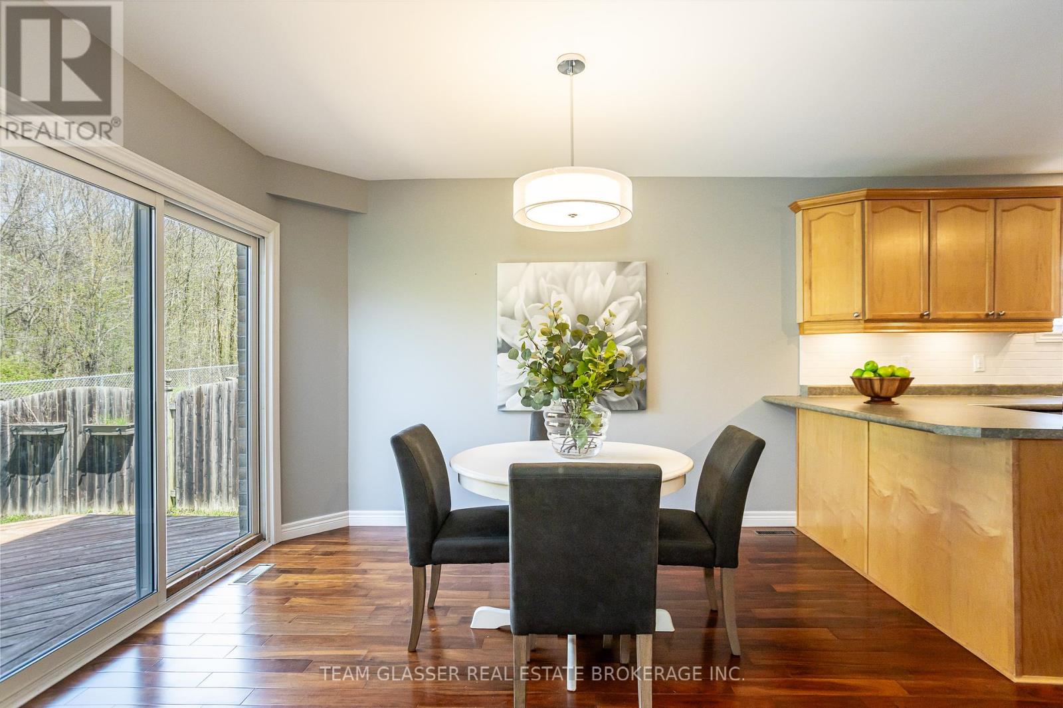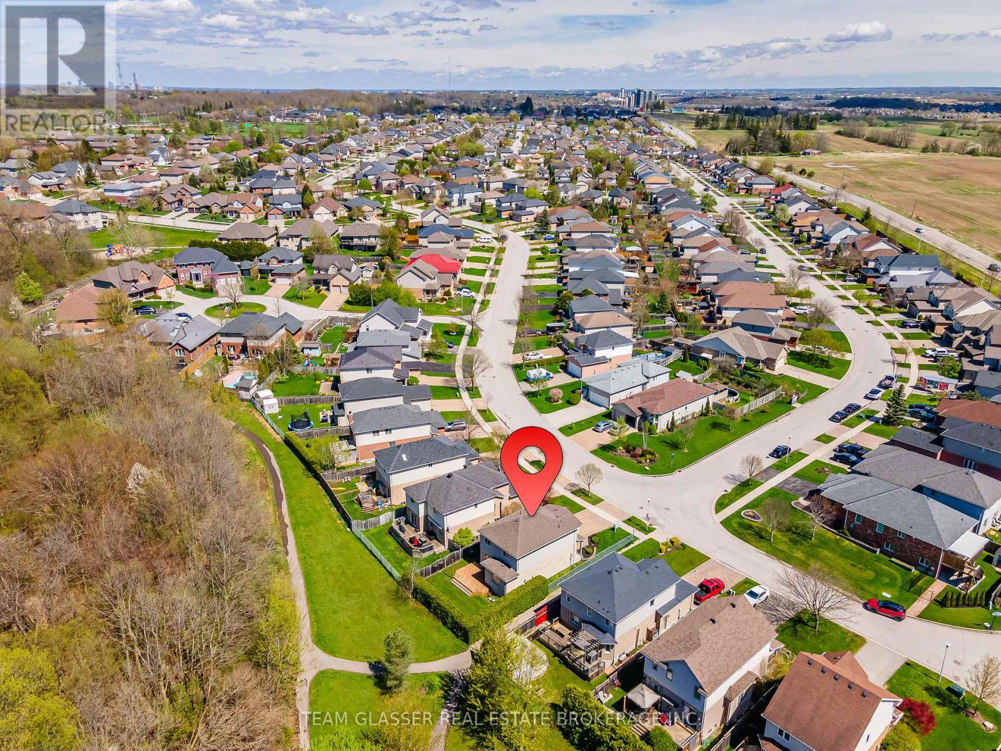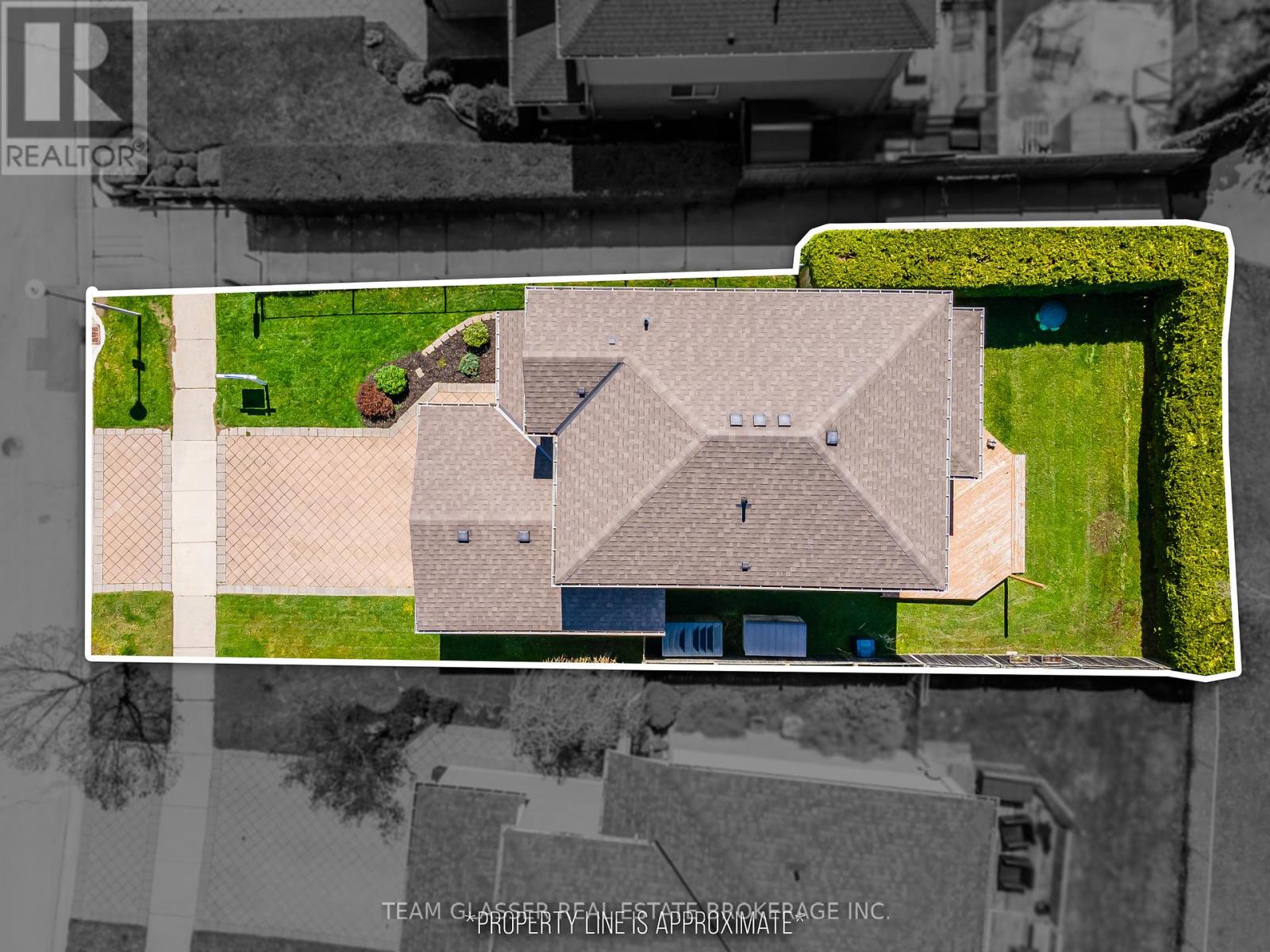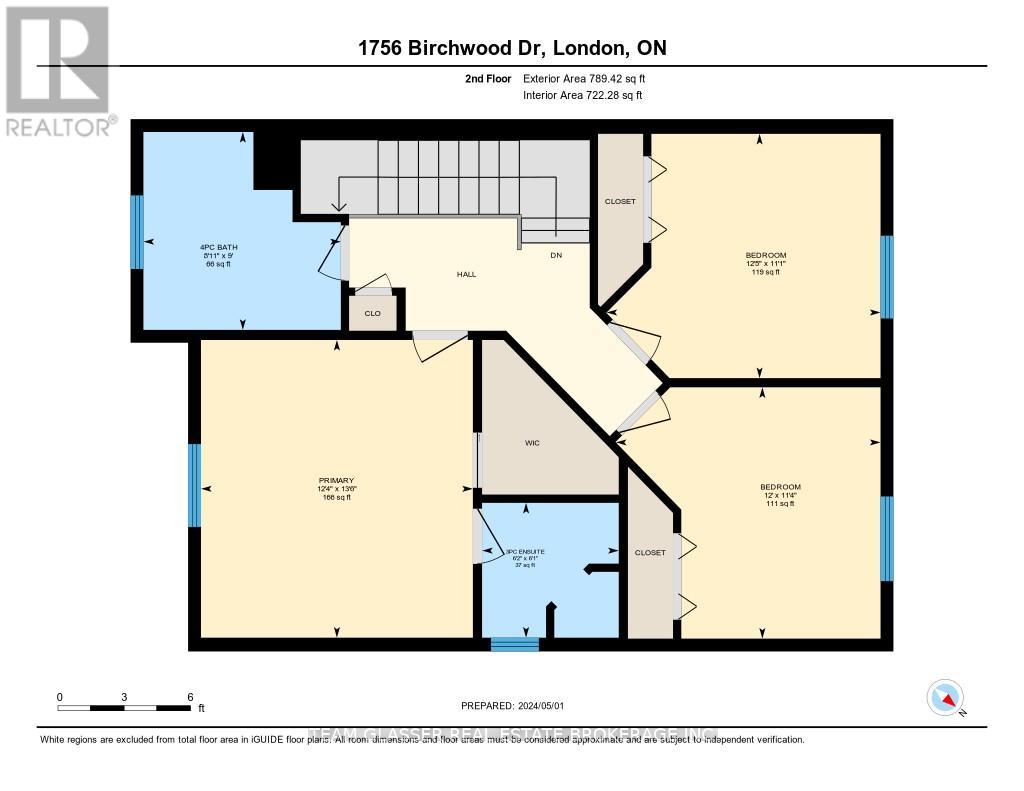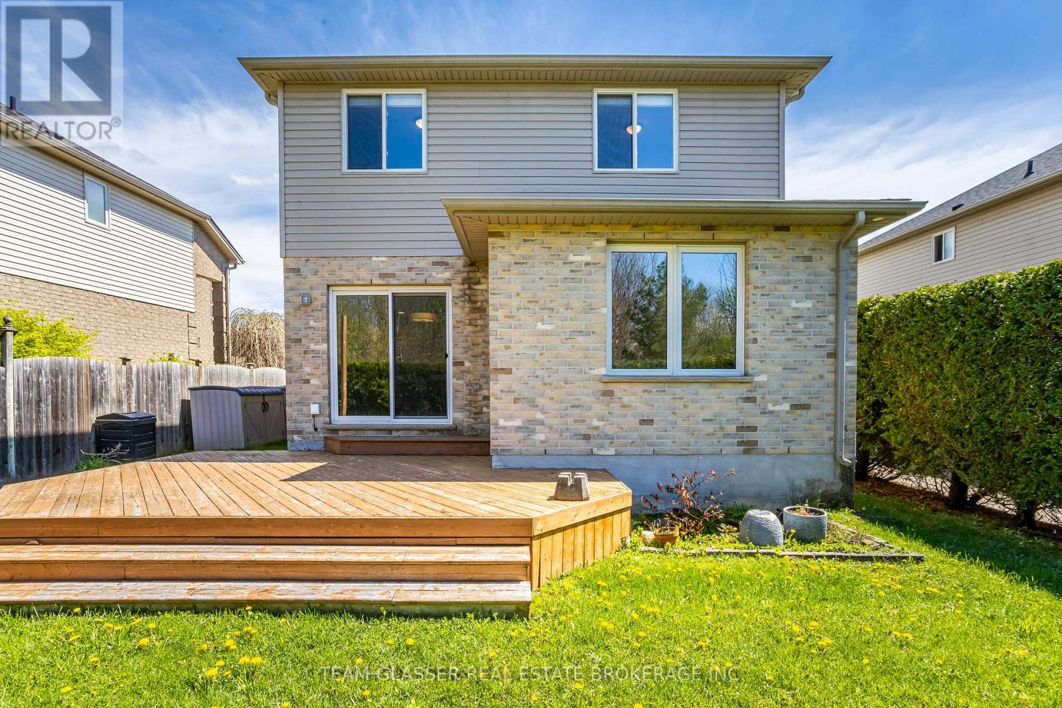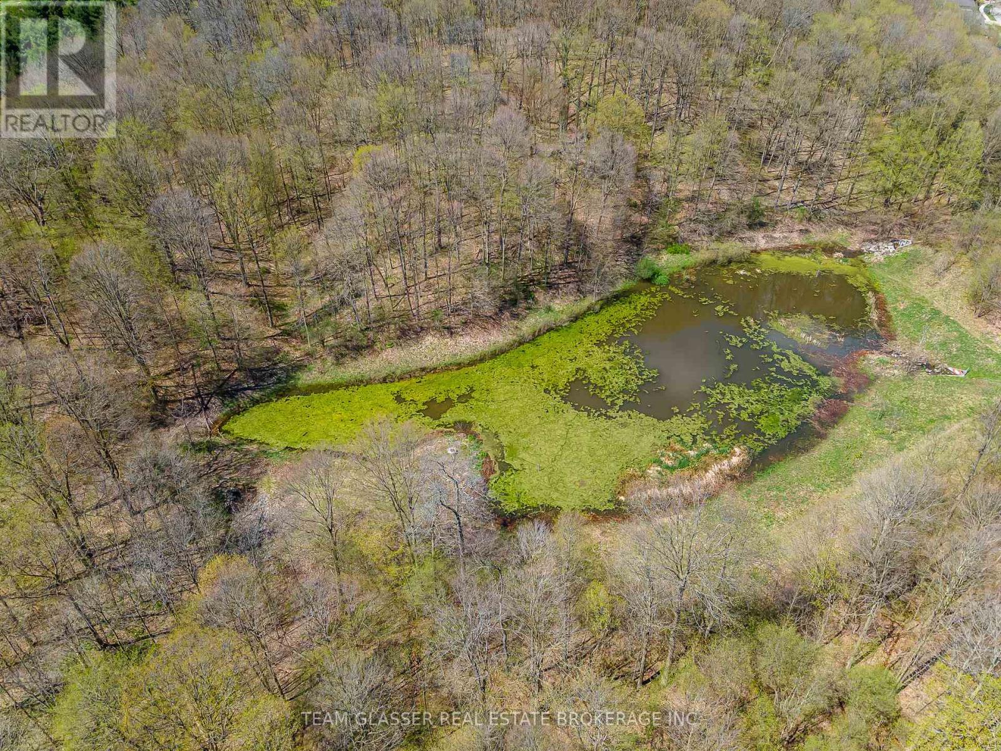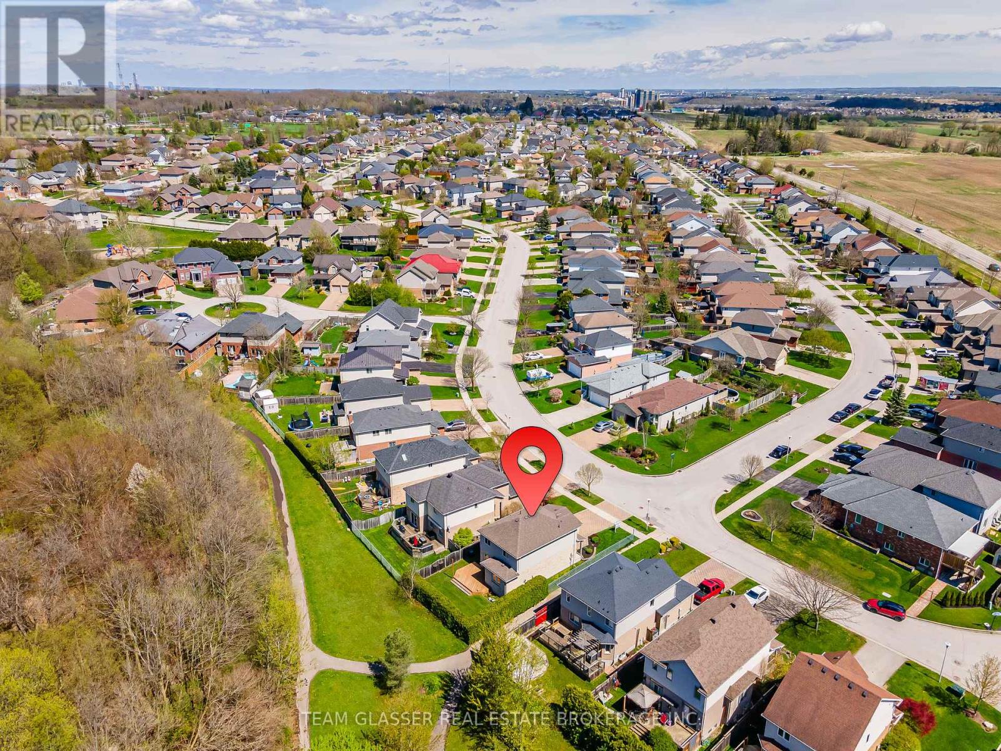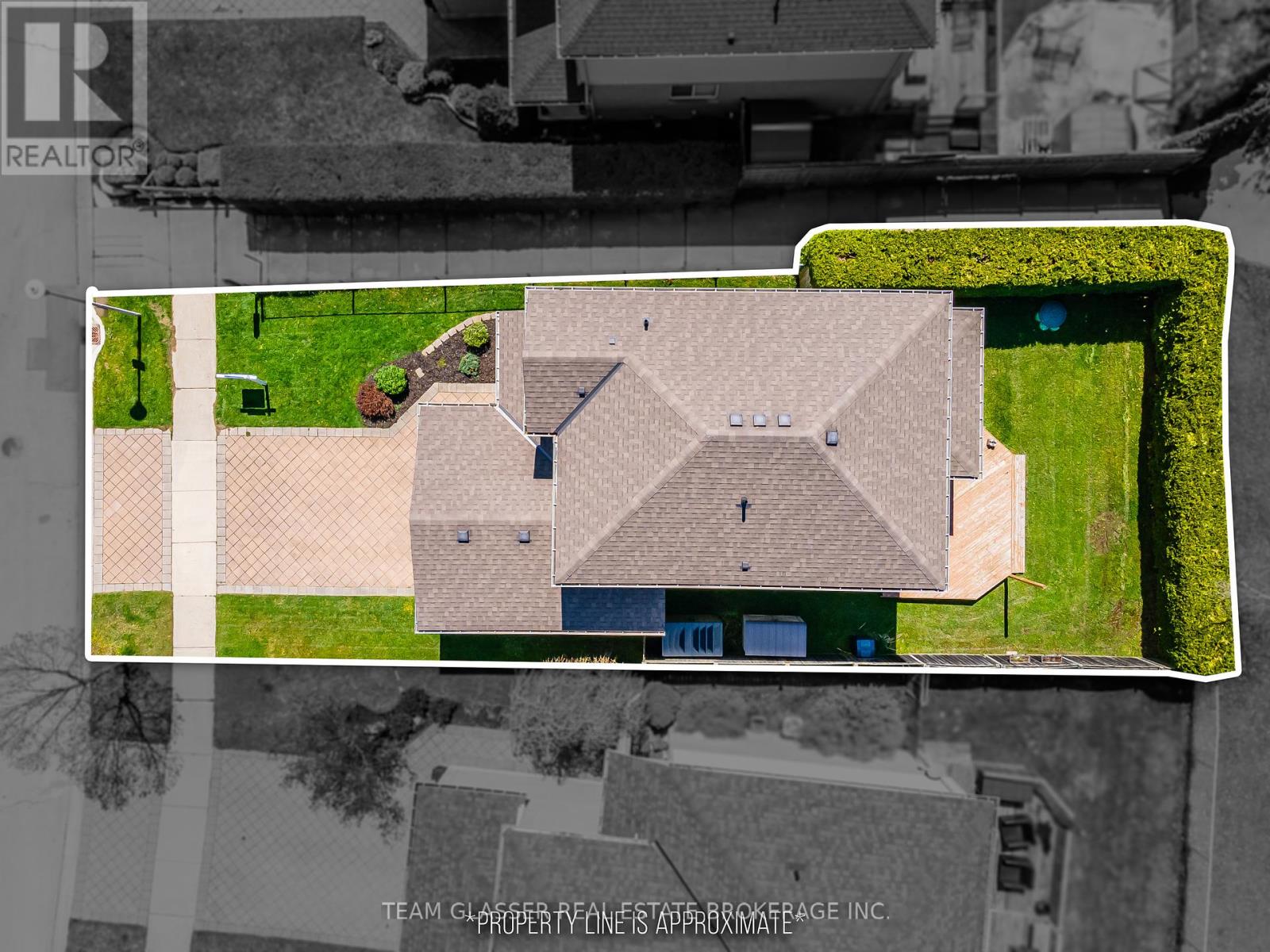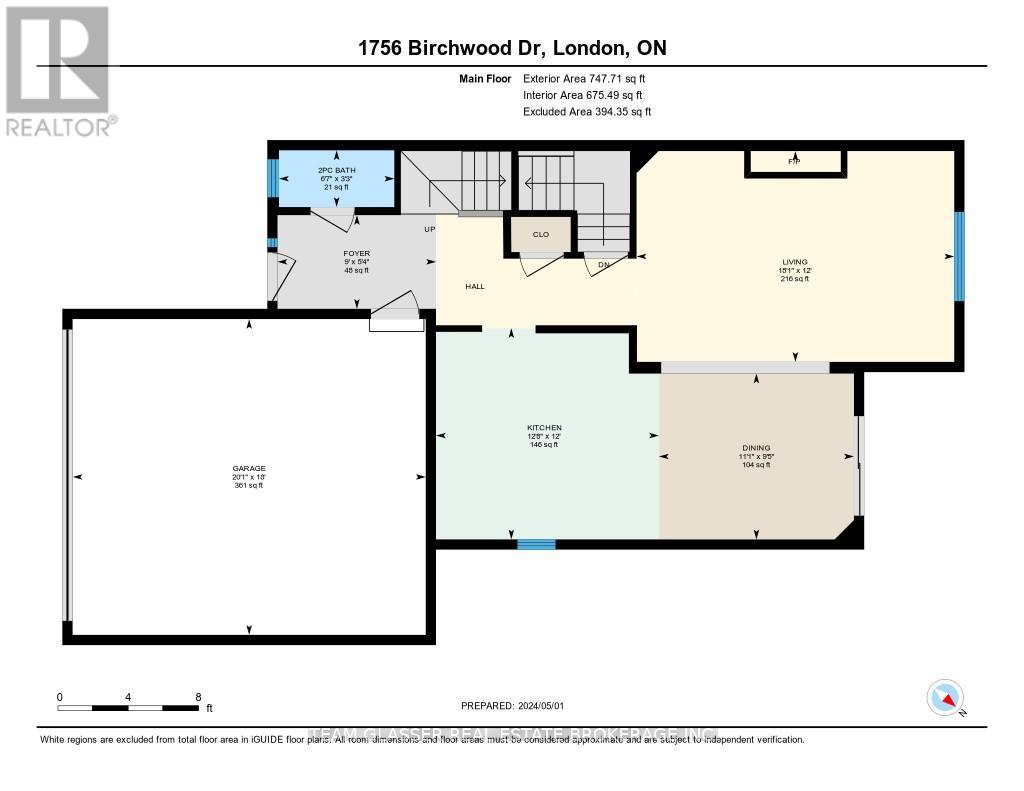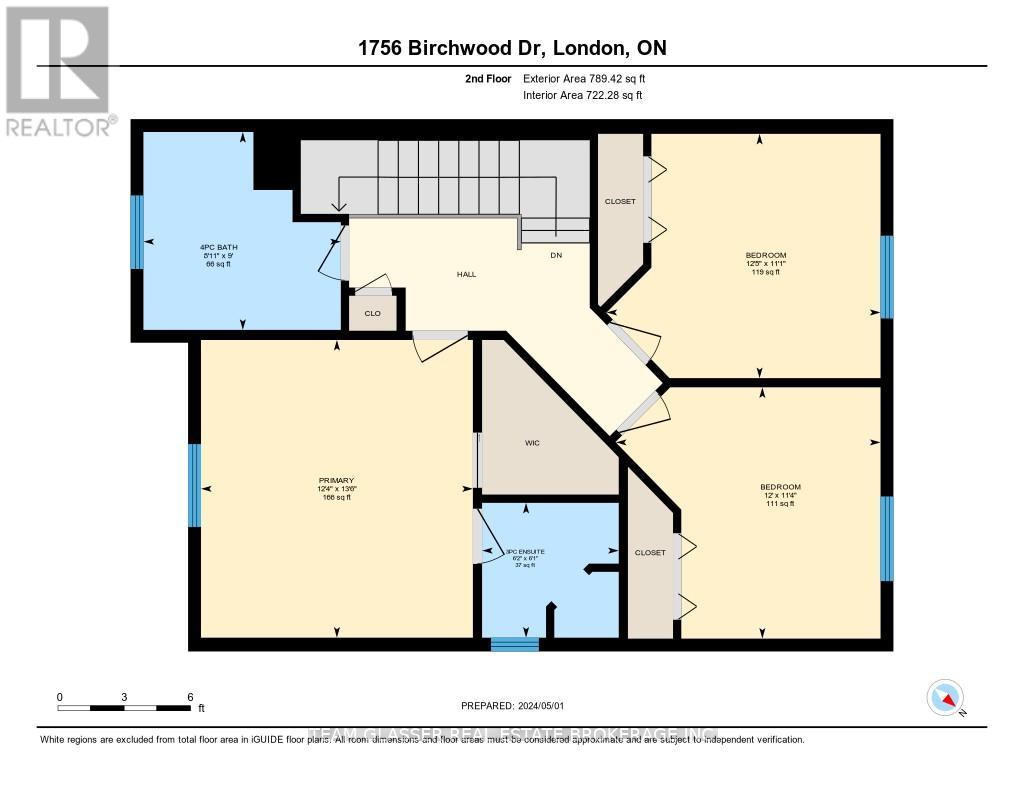PROPERTY INFO
Welcome to this impeccably maintained home in the prestigious Summercrest Estates! Nestled next to serene forested parkland, this stunning family home offers peace and privacy in an exclusive enclave of estate homes. Step inside to find elegant Walnut engineered floors and a spacious kitchen boasting ample cabinets, countertops, a modern backsplash, and stainless steel appliances. The kitchen seamlessly flows into the dining and family room, featuring a cozy gas fireplace and a walk-out to the backyard, ideal for entertaining or relaxing. The fully fenced backyard is a private oasis, complete with a large deck and a gas BBQ hookup. Upstairs, newly replaced soft carpets lead to bright and inviting bedrooms, including a luxurious primary suite with a walk-in closet and a 3-piece ensuite. The professionally finished basement offers a versatile space, including a potential fourth bedroom with a large window and closet, cold storage, and a huge rec room. Located near parks, trails, shopping, Boler Mountain, and more, this home includes a private pathway to a neighborhood park and sits in a friendly, safe community. The sellers are ready to review offers anytime, and the price is negotiable. Don't miss out on this exceptional home - book a showing today! Roof (2019), Upstairs Carpet (2022), UV Protection on windows, Freshly Painted. **** EXTRAS **** 2 Remotes for GDO, Gas Fireplace, Central Air Conditioner, Shelves in Family Room & Bedroom, Alarm System (AS IS and not monitored), Pre-wired for hot tub in backyard, Extra Boxes of Hardwood (id:4555)





