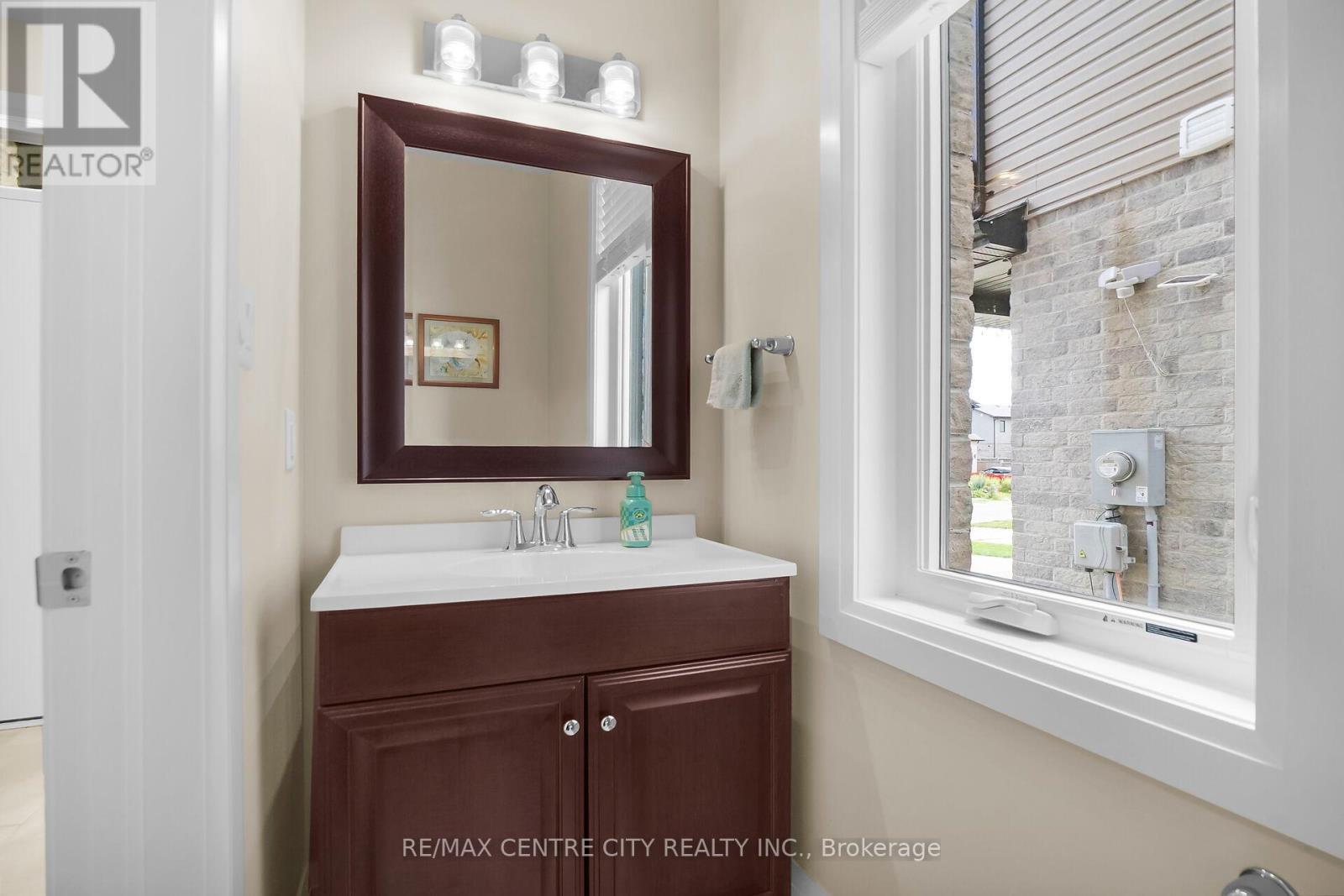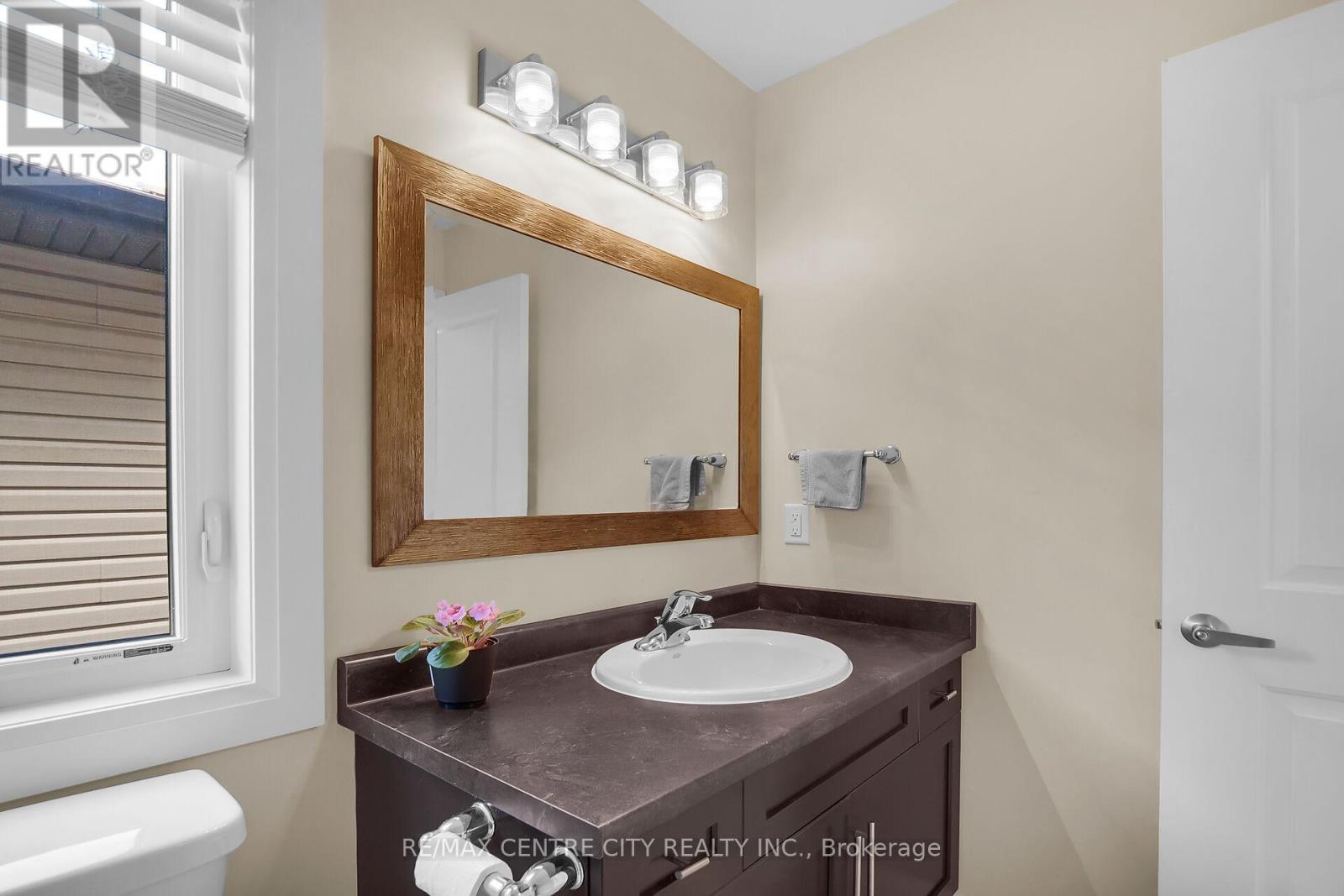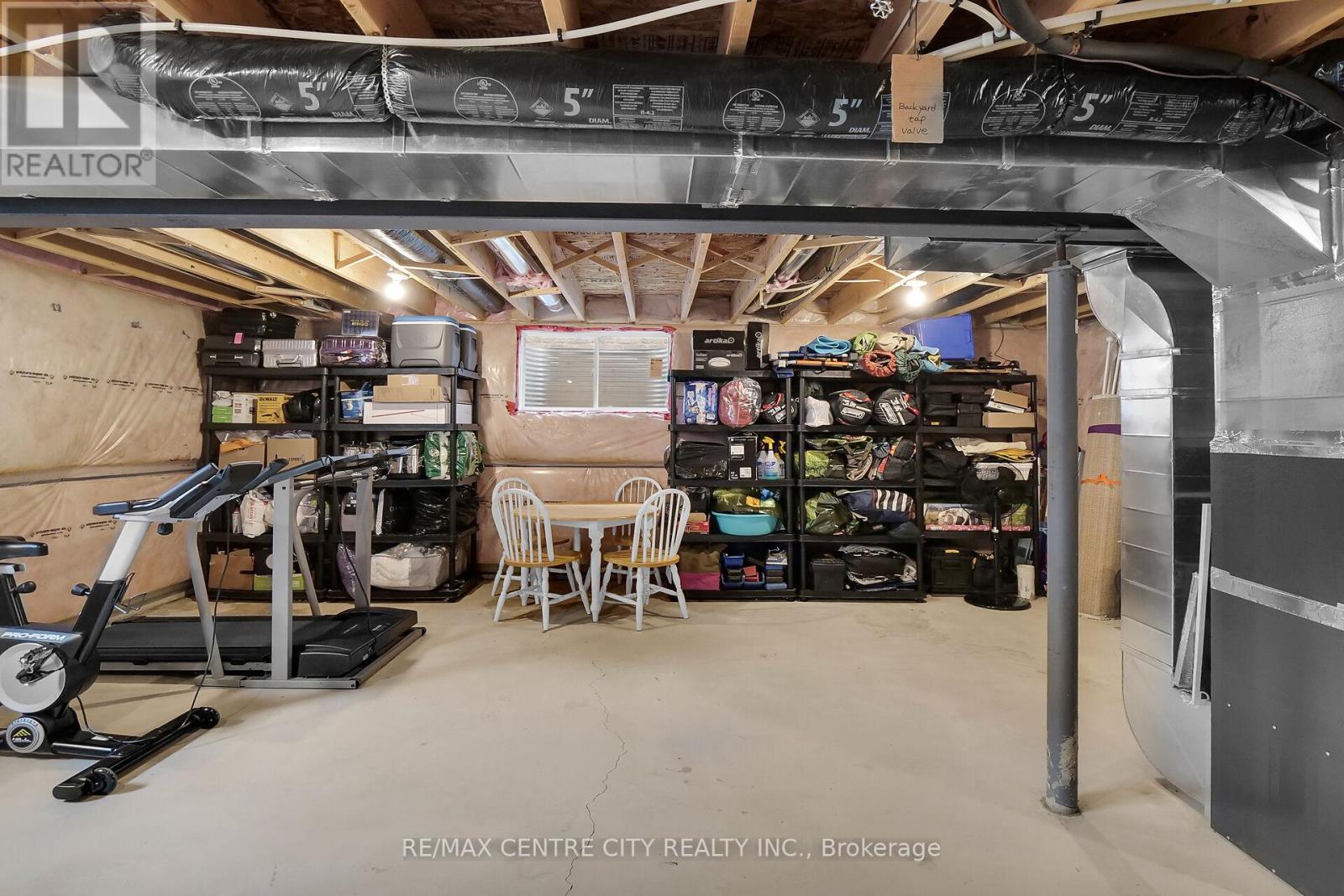PROPERTY INFO
Stunning 2-storey, 3 bedrooms, 2.5 baths Quality home built by Ironstone Builder in desirable Hyde Park Meadows. This beautifully designed Cali Catalina plan presents a traditional open concept main living area, 9 ft ceiling, loads of pot lights, hardwood & ceramic flooring throughout main. Gourmet modern dark cabinet kitchen with flat breakfast bar & backsplash tiles and new refrigerator, stove & microwave. The 2nd level features all 3 larger bedrooms, His & Her walk-in closets at master bedroom. Gorgeous ensuite with oversized glass/tile shower. Lower level laundry. The unfinished basement has all large windows and rough-in for 3pc bathroom & a vent hole. 2""x6"" all exterior walls with R22 insulation and R50 cellulose in the attic. Concrete driveway. Walking distance to prime Hyde Park Shopping Centers, Medical clinics, Parks, Banks, and Schools. (id:4555)








































