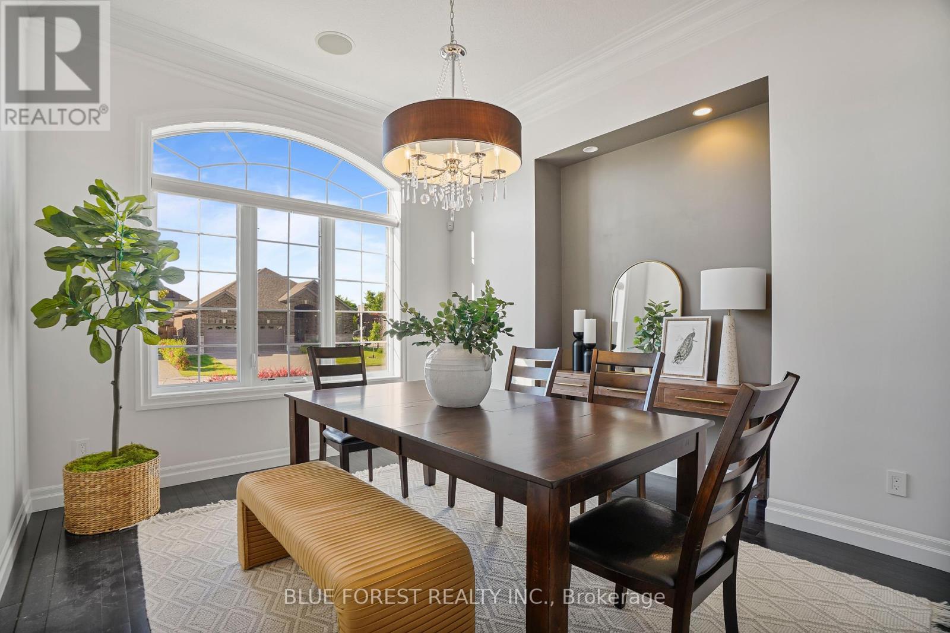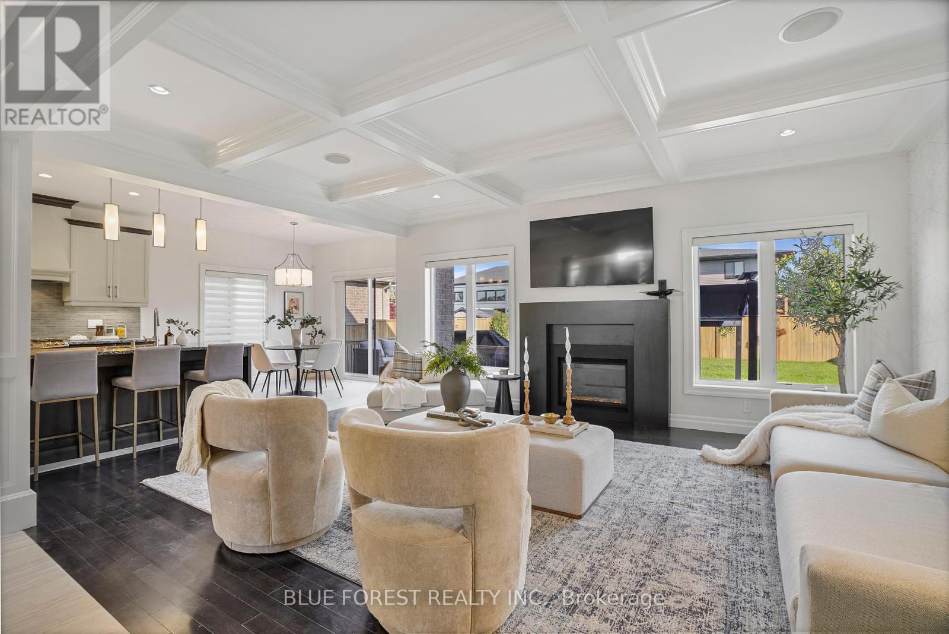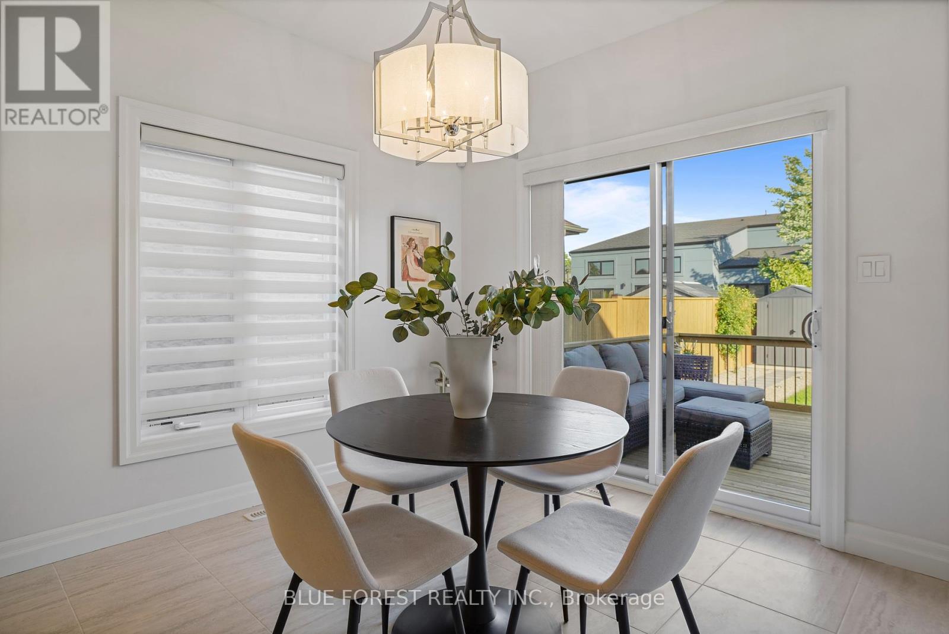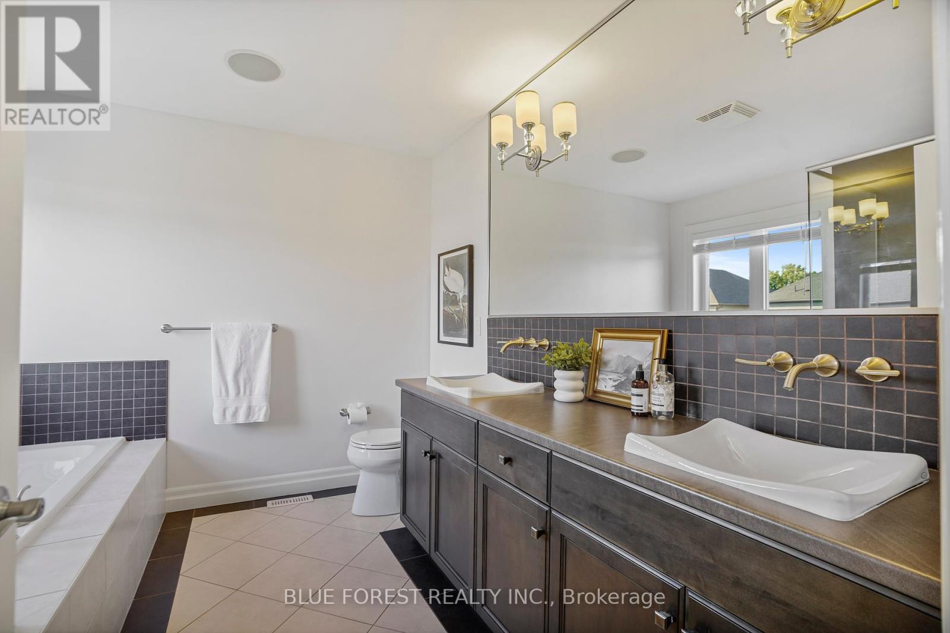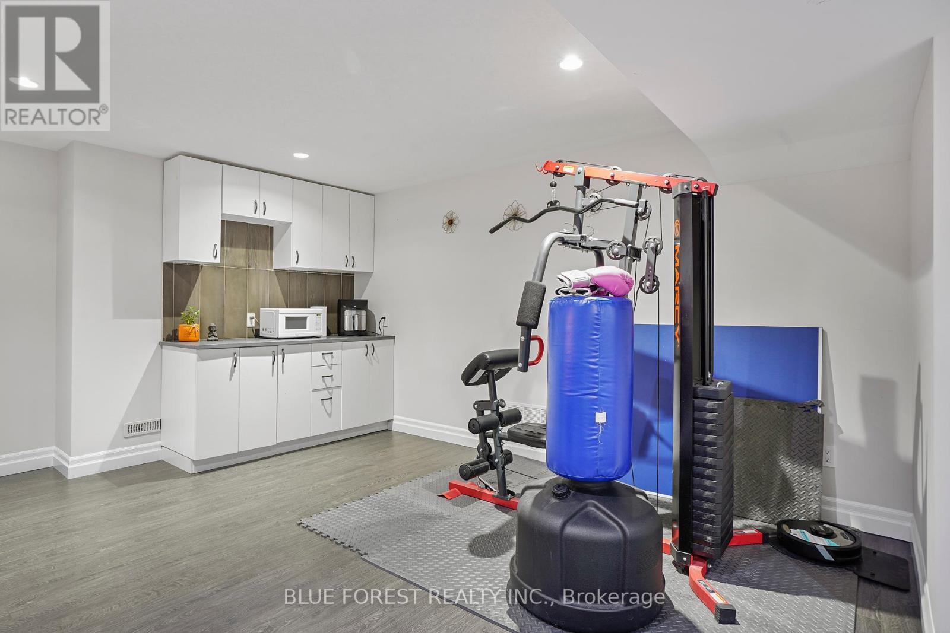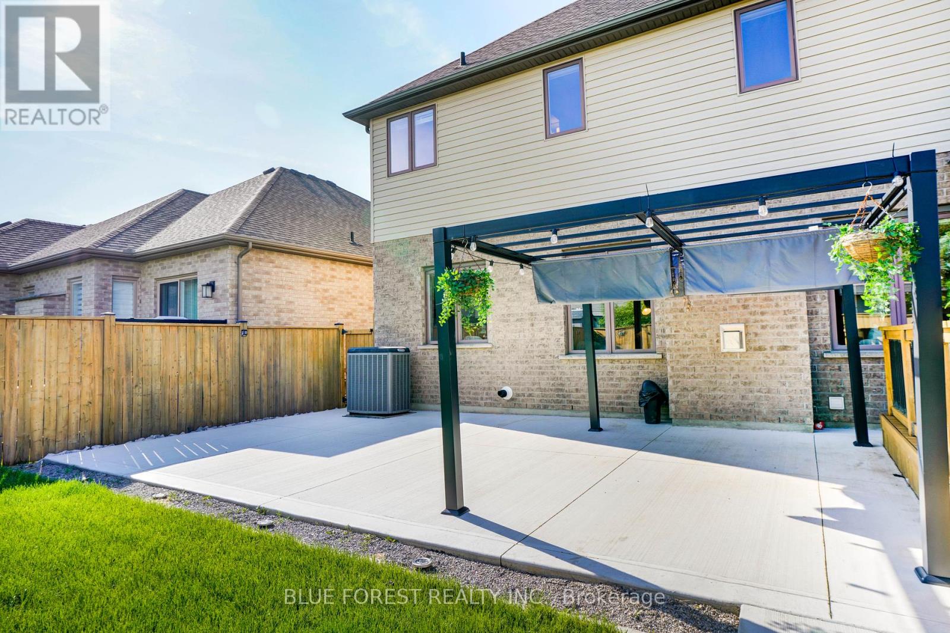PROPERTY INFO
Welcome to Sunningdale Commons! This former Mapleton Homes model residence sits on a quiet street, nestled on a 50-foot lot. Ideal for families and discerning buyers, this home offers a blend of elegance, functionality, and modern amenities with plenty of natural light throughout the whole house.With 4+1bedrooms, there's ample space for everyone. The primary suite features French doors, a 5 piece ensuite bathroom, and a large walk-in closet. Two of the three other bedrooms also offer a walk-in closet which is a rare find. The Main Floor has an open foyer that leads to an inviting living space. The 9-foot ceilings, gorgeous molding, and coffered ceiling create an upscale ambiance. The kitchen boasts granite countertops, a walk-in corner pantry, gas range, a large breakfast bar island & an eat-in area. The separate dining room and main floor office add versatility to your living space. The warm and welcoming family room features large windows and a fireplace. Built-in surround speakers make entertaining a breeze. Fully Finished Basement includes the5th bedroom, a 3-piece bathroom, and a spacious rec-room with a Bar that can easily be converted to a kitchenette. There's also plenty of storage space. A separate entrance to the basement from the Garage is ideal for those wanting a home with an auxiliary basement unit, or those having a home run business. This property also offers a beautifully landscaped yard, a wooden deck and a large concrete patio, perfect for relaxation and play. The driveway and pathways to the back patio are all poured concrete that really enhance the curb appeal of this home. (id:4555)






