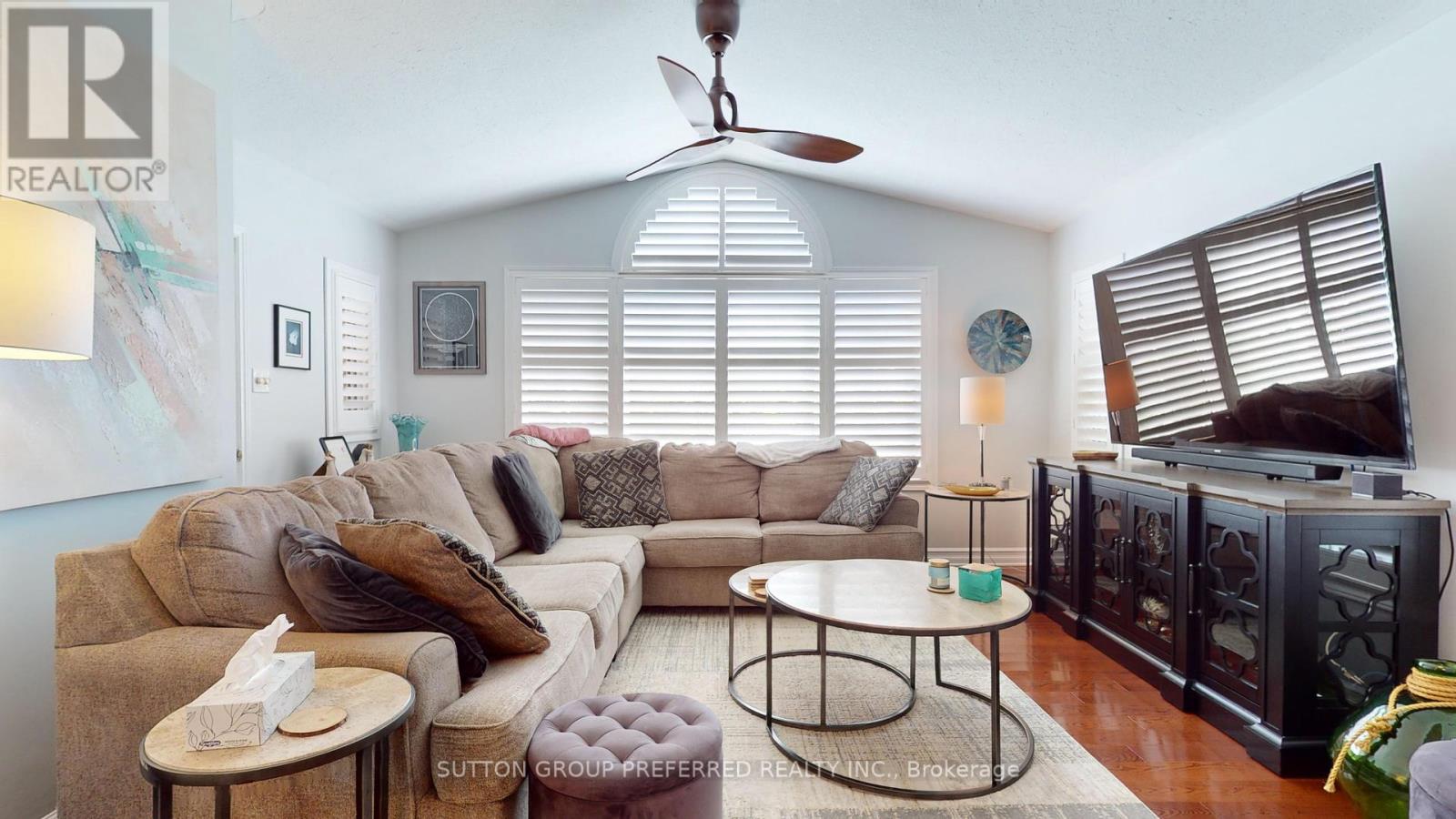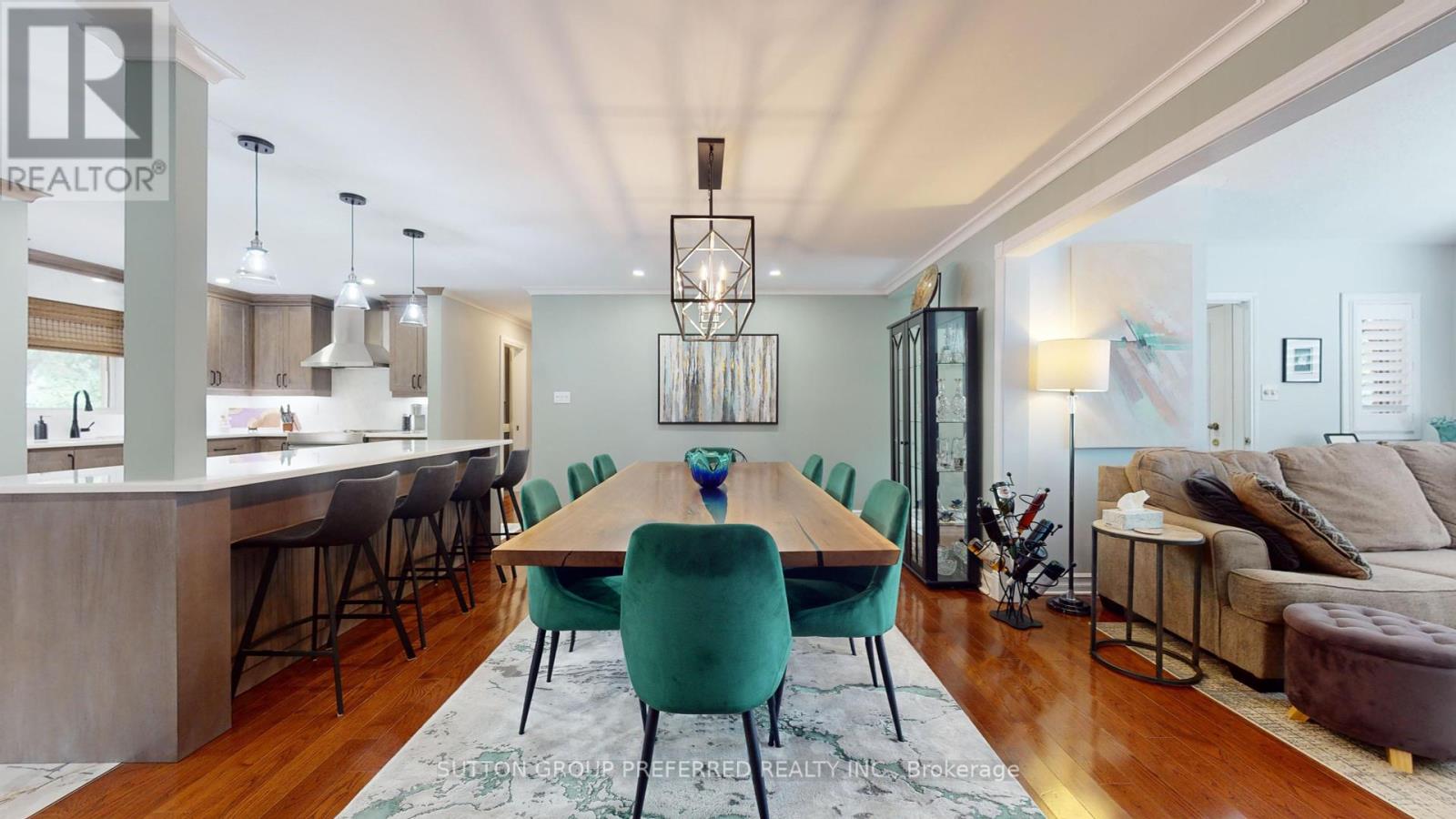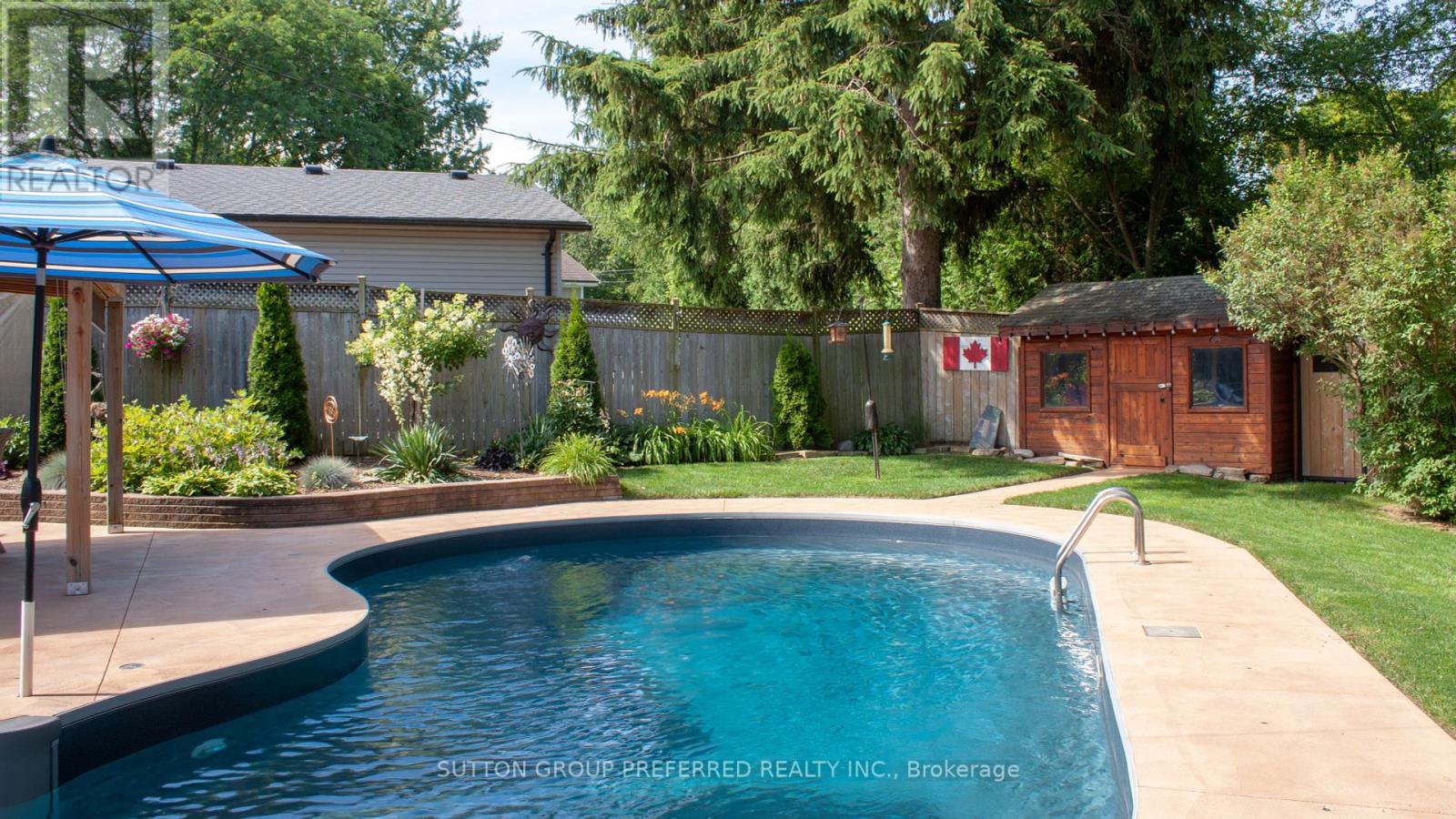PROPERTY INFO
One of a kind oversized (1800 SqFt) Byron ranch that has been professionally renovated! The primary bedroom not only offers a walk-in closet but also has a stunning 5-pc luxurious ensuite bath. There are two other generous bedrooms and an updated family bath in the family wing of the home. Hardwood floors throughout the main floor with the exception of the baths, kitchen, back mudroom, and laundry areas which are heated floors. The open concept is truly life changing! The lower area has also been renovated with a large sitting area centered with an electric fireplace, a rec or games area, and a great storage/mechanical area, plus a 3-pc bath. Outside, there is an inground pool totally redone (liner, coping, steps, and underwater lighting) in 2017. Added for your delight is a protected sitting/dining area, shed, walkways, and a huge concrete patio area. For the man, there is a stamped coloured concrete drive leading to the detached 3-car garage and walks to the rear yard. (id:4555)









































