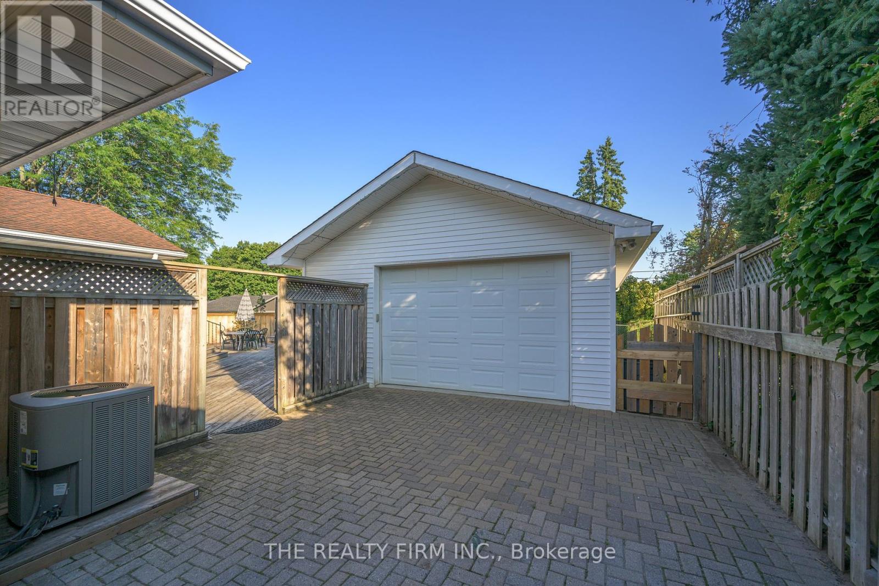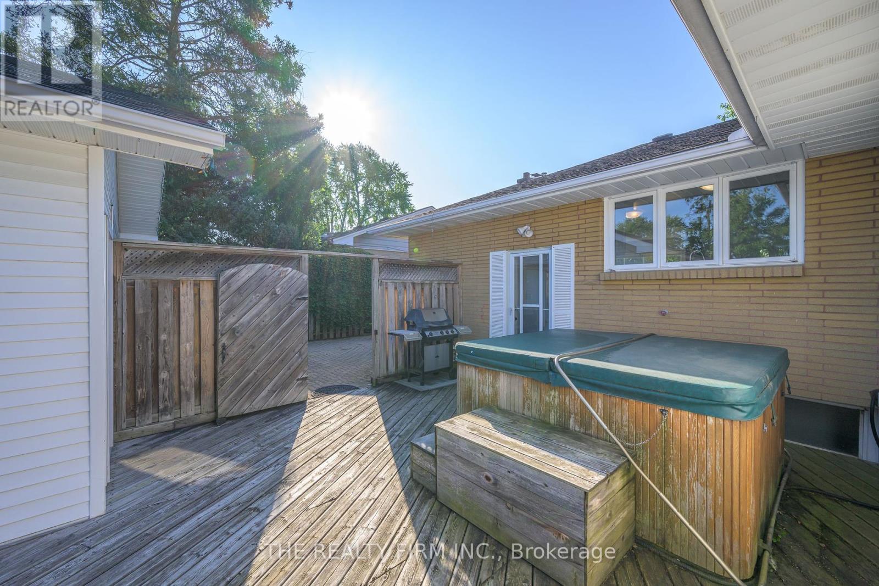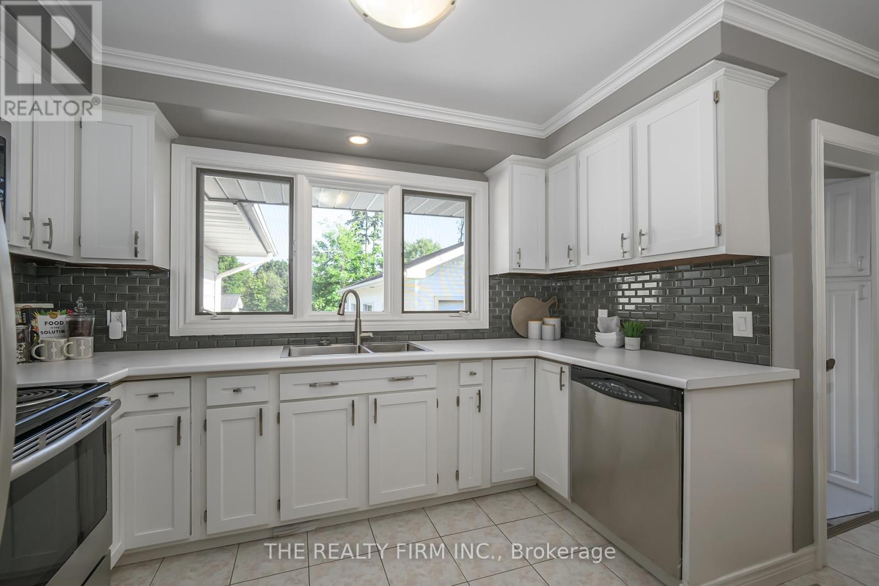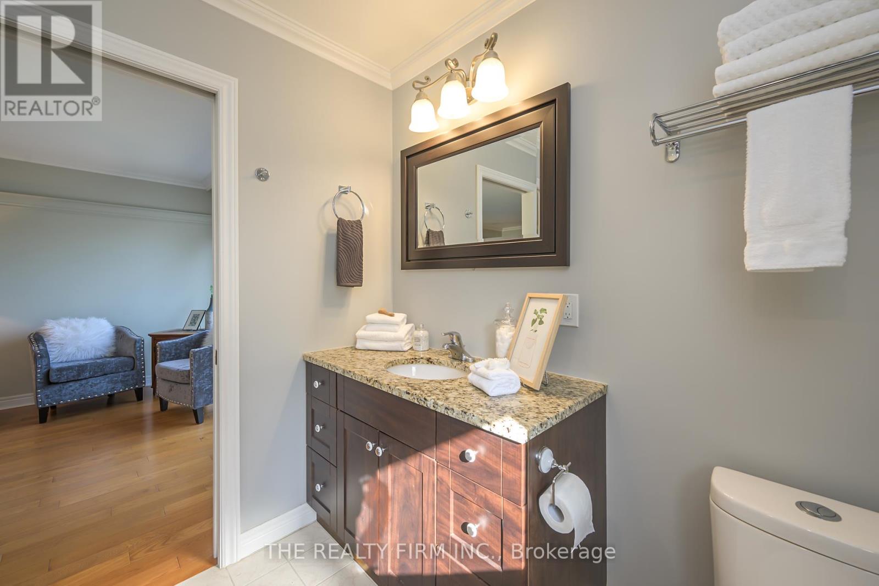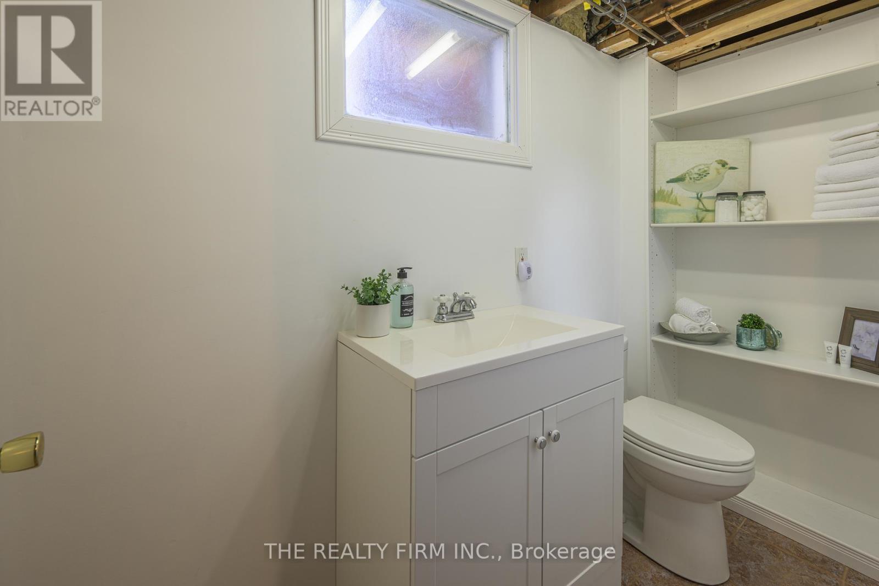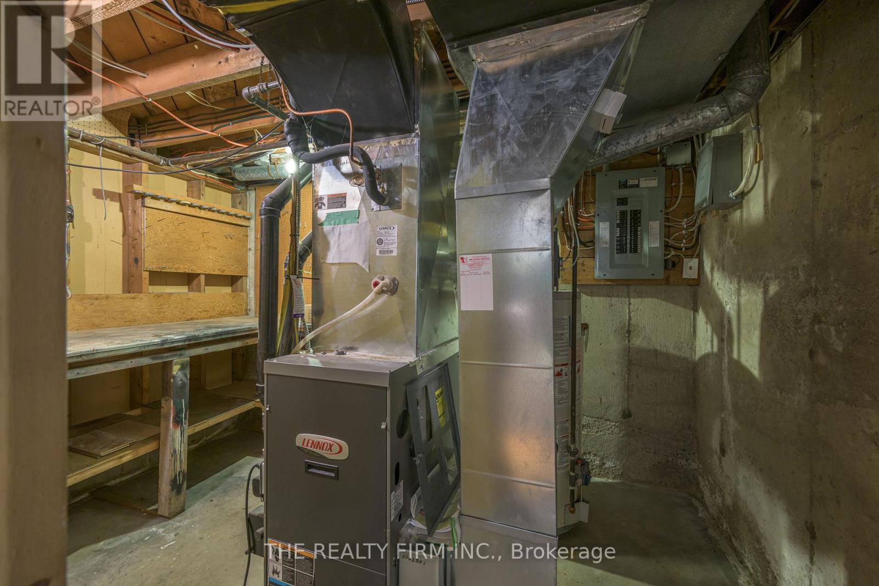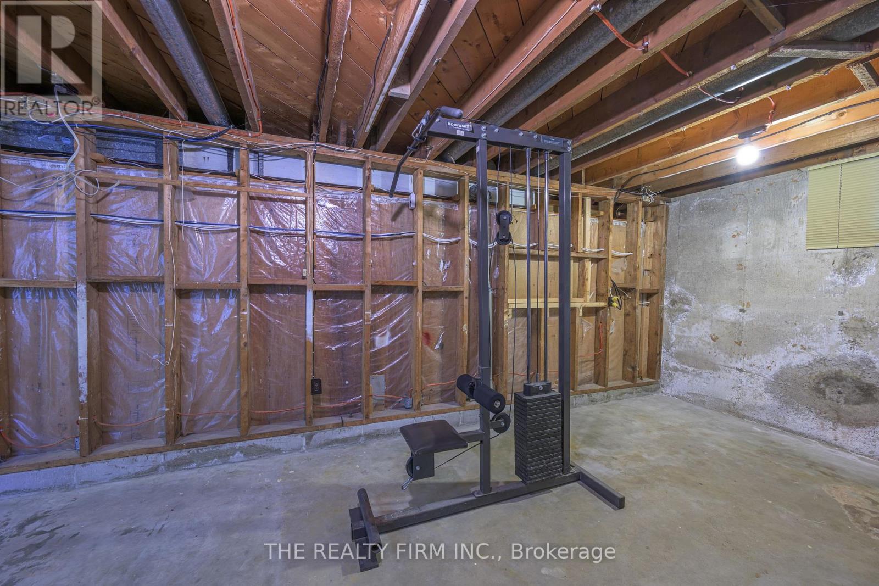PROPERTY INFO
This oversized 3 bedroom Byron bungalow is nestled on a picturesque lot on a quiet, low traffic tree lined street.The extra deep driveway offers oodles of parking and tucked discreetly in the back is an oversized 35' by 19' (interior measurements) insulated garage perfect for a car enthusiast or a hobbyist. The interior of the garage is pristine with a poured cement floor, a 9' ceiling, hydro, a Renor gas heater and an auto garage door 12' wide and 8' high plus a pull down staircase to a loft storage area. The kitchen and master ensuite have been tastefully updated. The master bedroom addition easily accommodates a king size bed and still offers ample room for a parent retreat. The L shaped living and dining area are accented with gleaming hardwood floors, a cozy fireplace and a charming built-in china cabinet. A back door off the kitchen/dining area makes for easy access to the barbecue or the Hot tub. Downstairs there is a generously sized family room with a dry bar, an utility room, a storage/laundry room and a 3 piece bathroom - in total there are 3 bathrooms - so no lineups here! Schools, churches and shopping are all within easy walking distance. This is truly a rare offering. (id:4555)




