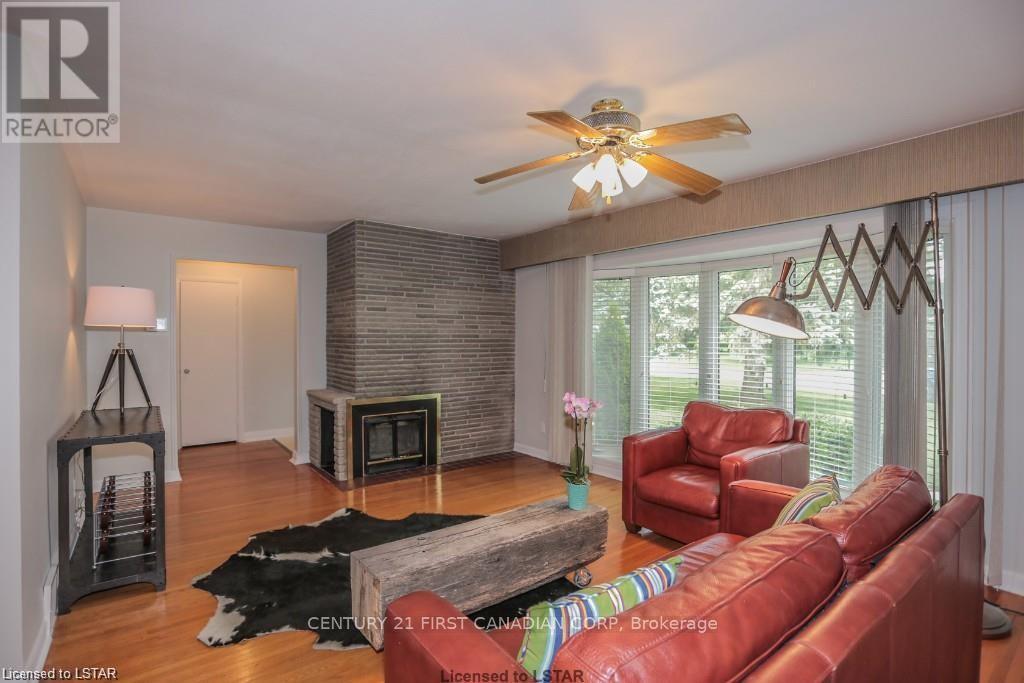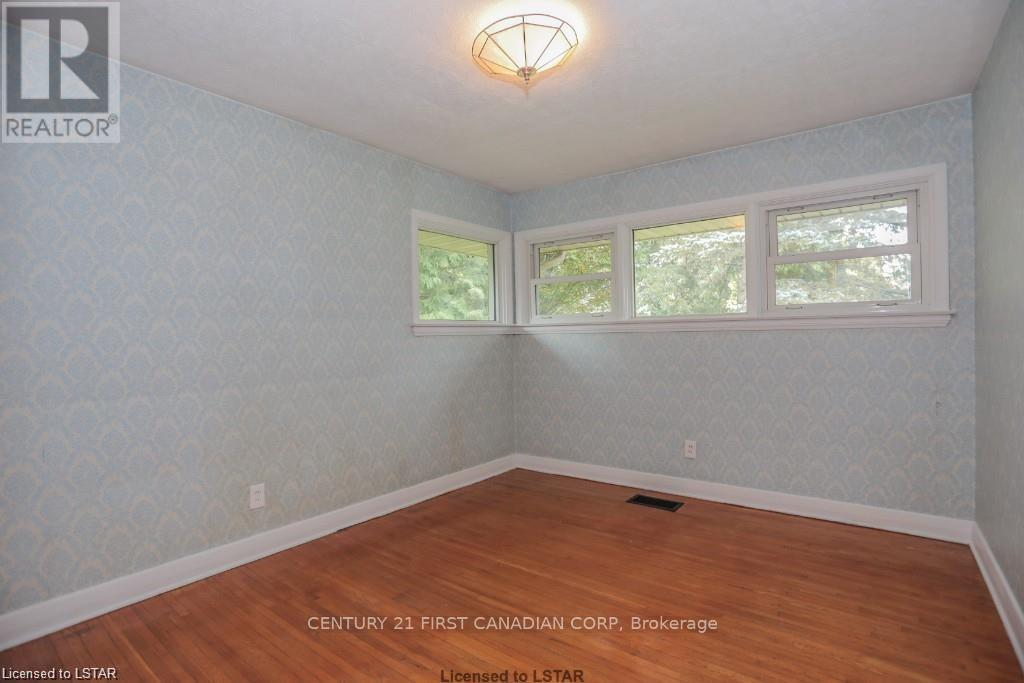PROPERTY INFO
Cottage Living in the City. Nestled in desirable Oakridge on a sprawling 205Ft deep lot. This 3 bedroom Ranch nestled on a quiet street offers original hardwood flooring, wood burning fireplace in living room, formal dining area with sliding patio doors leading you to the enclosed 3 season sunroom. Panoramic views to the gorgeous fully fenced private backyard, surrounded by lush mature trees and landscaping. Partially finished lower rec rec room with bar area. Lower level laundry and loads of storage space. Additional features: Attached single car garage w/ garage door opener, driveway for 6 cars, close to all amenities; Great schools, Oakridge Optimist Community Park Trails, Shopping and more! Book your showing today! For Lease: Available November 1st, 2024. A++ Tenant. $2,995 / month plus utilities. Required: First & Last month rent, Employment letter, Credit check, Rental application. (id:4555)




















