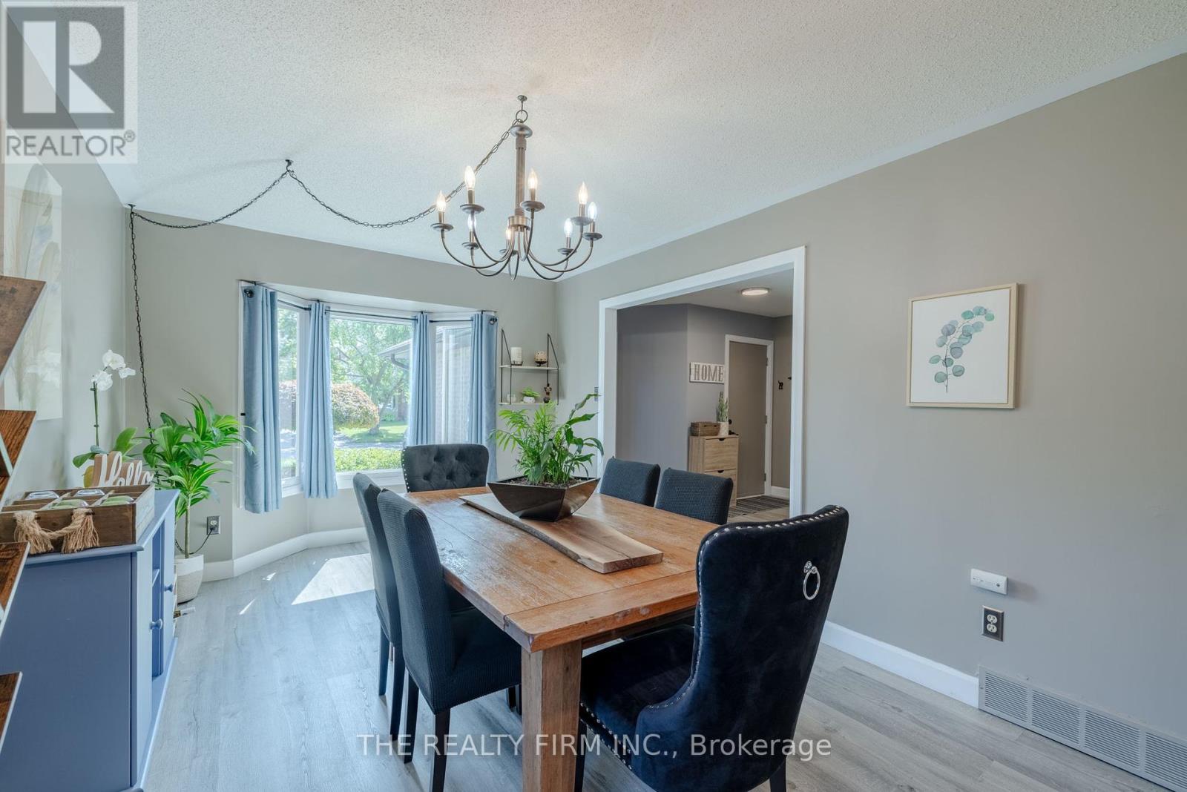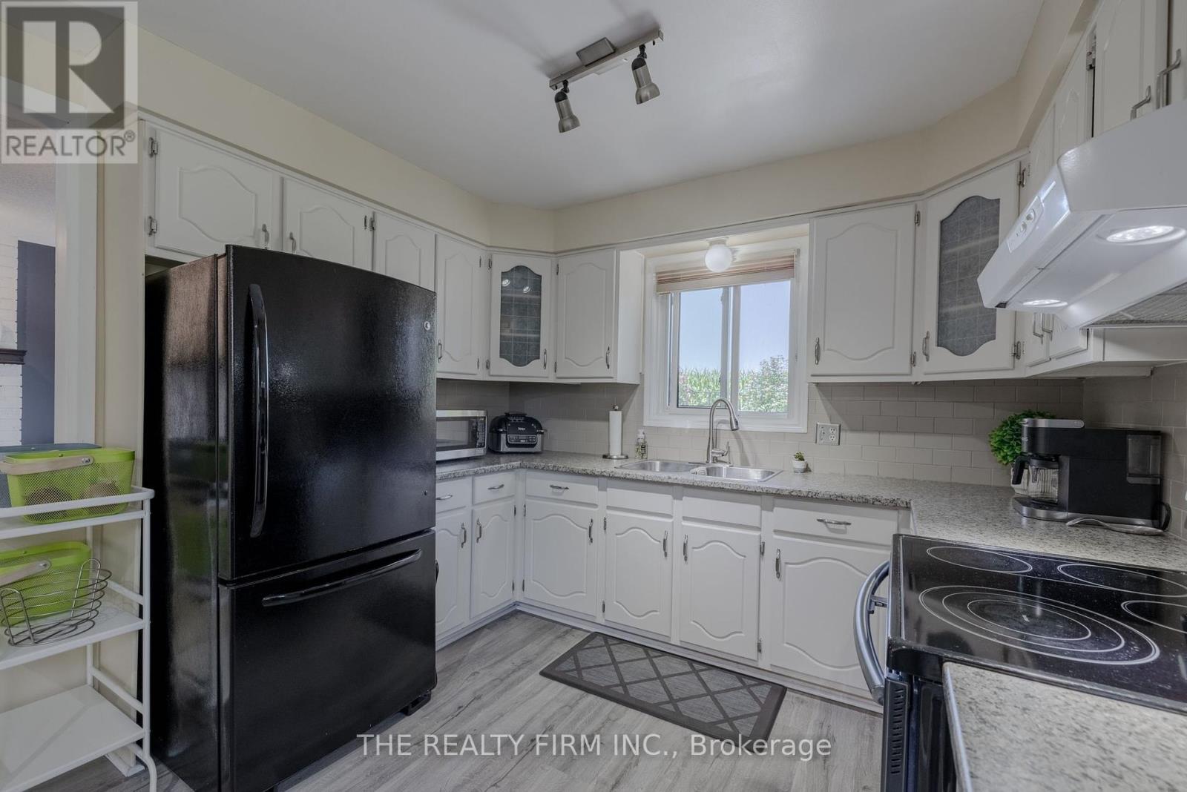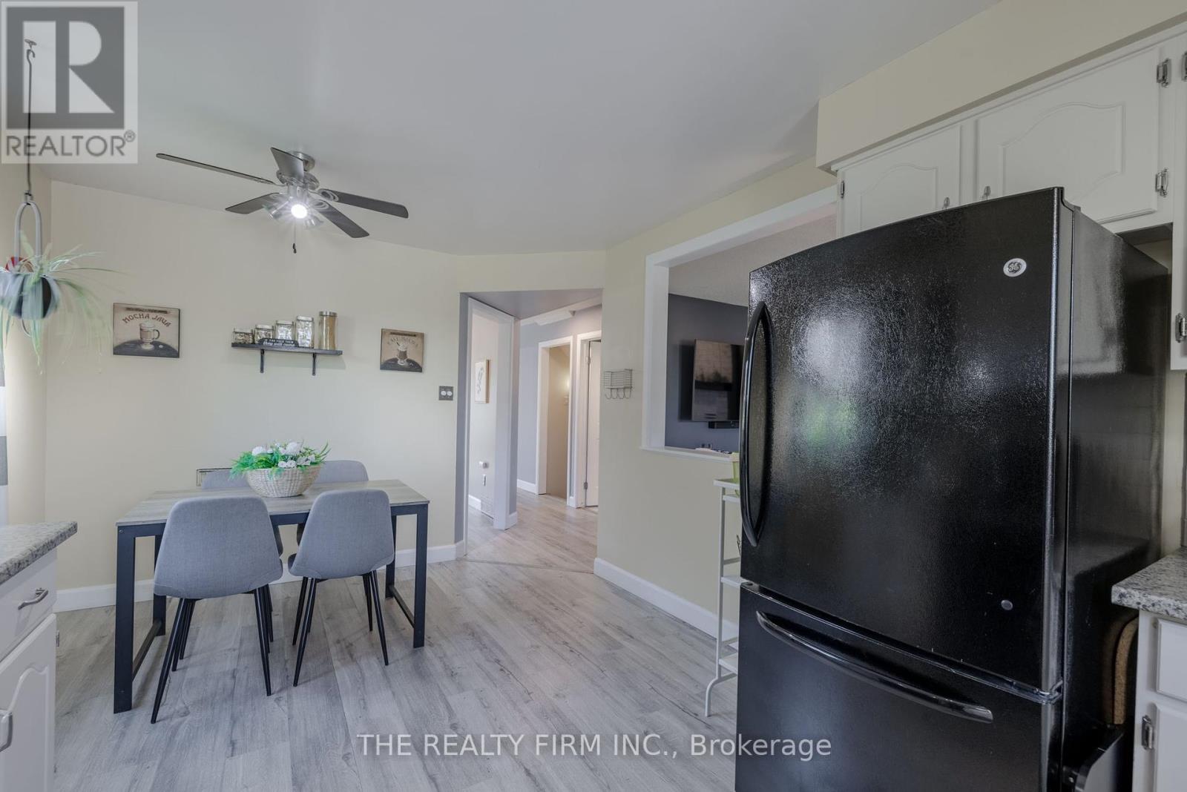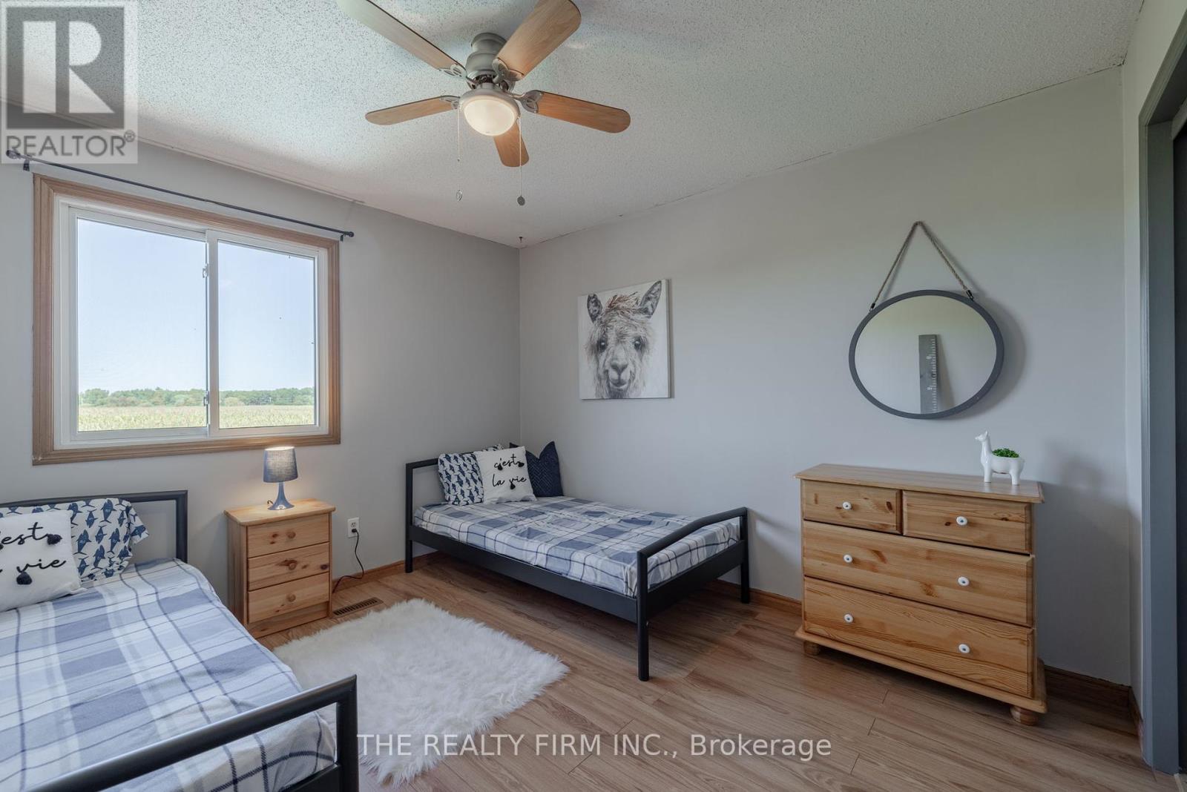PROPERTY INFO
Welcome to 82 Duncan Crescent, a charming 2-storey family home in Huron Heights, lovingly maintained by its current owner for over 25 years. The home's curb appeal is enhanced by lush landscaping and a spacious interlocking driveway. Inside, the main level features a large formal dining room, a U-shaped kitchen with ample refreshed cabinetry, updated countertops, and a cute breakfast area. The inviting living room boasts a stunning brick wood-burning fireplace, complemented by an updated trendy 2-piece powder room (2018). Upstairs, youll find two generously sized bedrooms, an updated 4-piece bathroom with granite countertops (2018), and a spacious primary retreat with dual closets w/ built-ins, a beautiful bay window, and a 3-piece ensuite with a soaker tub. The fully finished lower level offers a recreation room, ample storage, and dedicated laundry and utility spaces. Step outside to your fully fenced outdoor oasis, complete with a patio area, pergola, and an above-ground pool, all backing onto serene cornfields. This property also includes a double car garage and is ideally located in NE London, close to Fanshawe College, Stronach Community Centre, restaurants, gyms, grocery stores, schools, highway access, and more. Roof (2018), Siding Painted (2021), New gutter, downspouts, soffit & Fascia (2021), Garage Door (2022), A/C (2013), All Windows (2005), Furnace & Tankless Hot Water (2017), Gas Meter (2022), Ducts Cleaned (2017), Pool (2014). (id:4555)








































