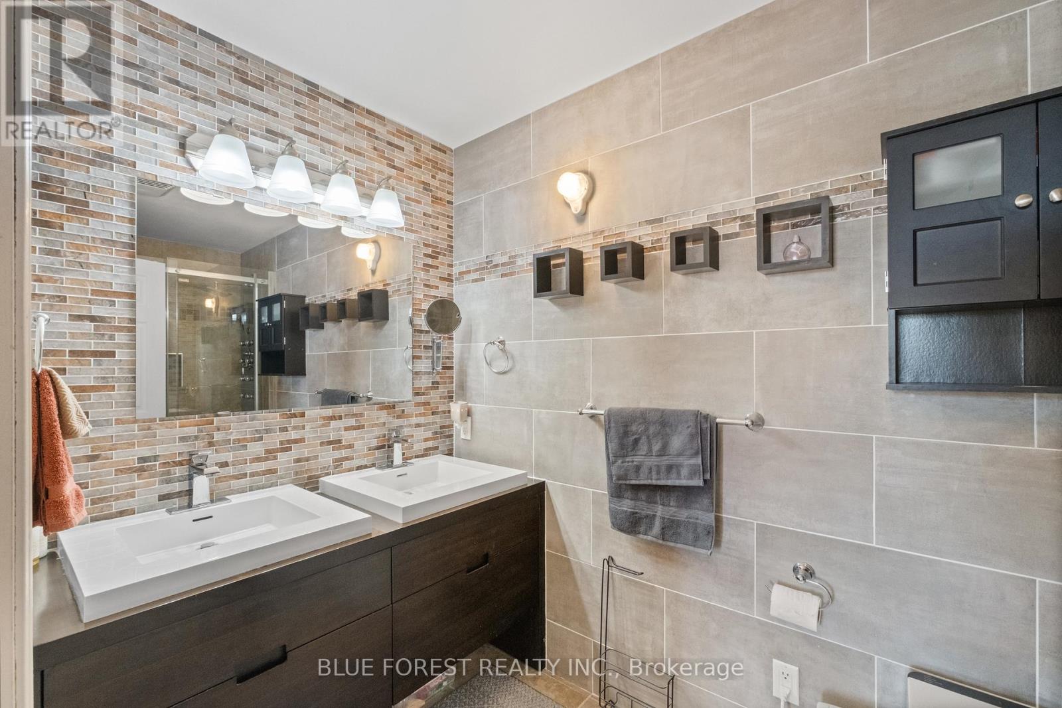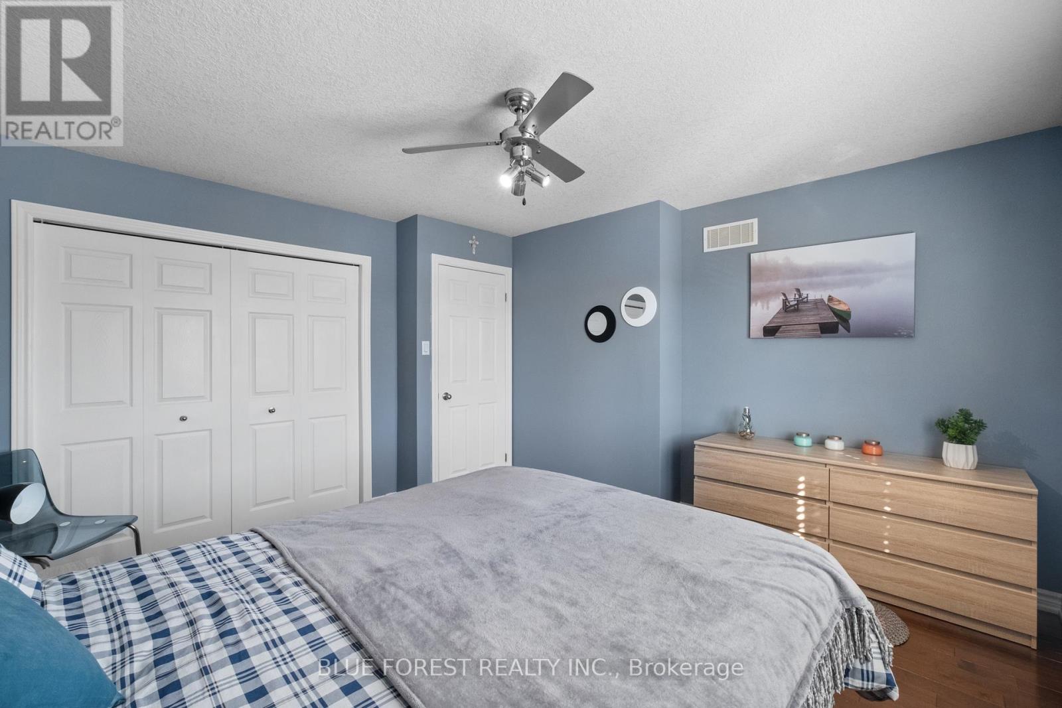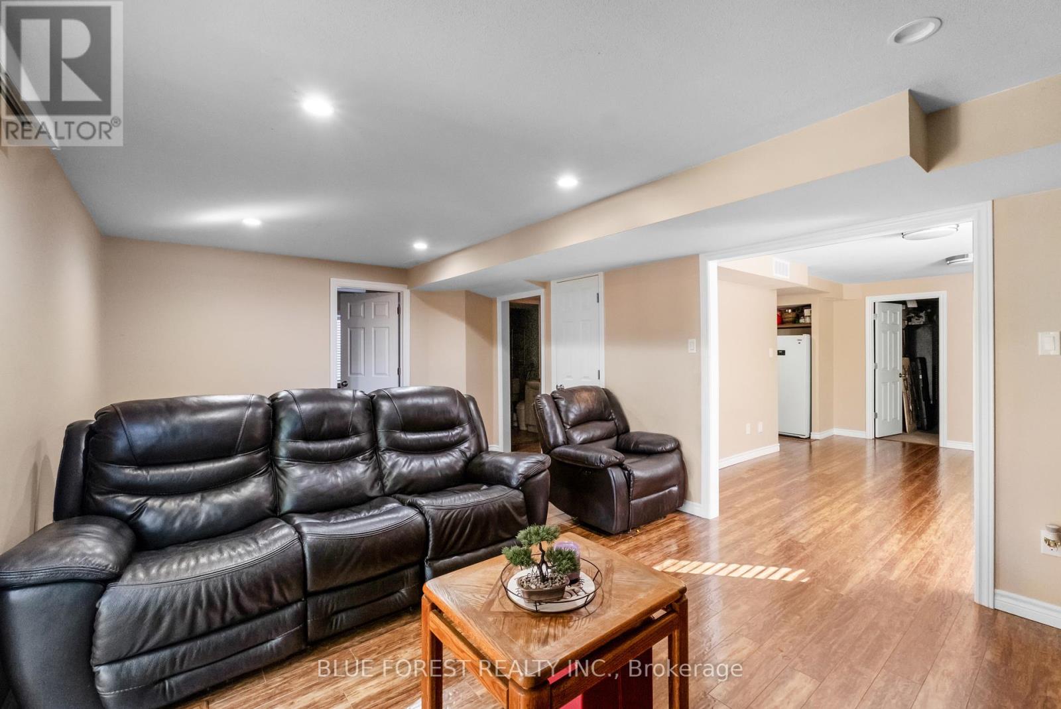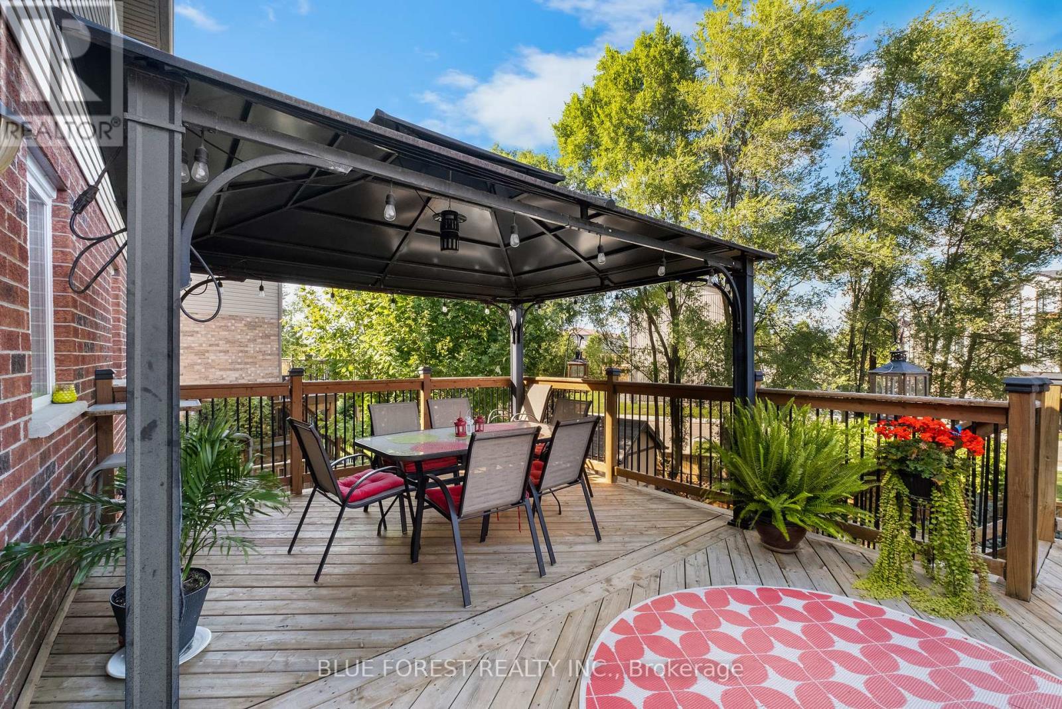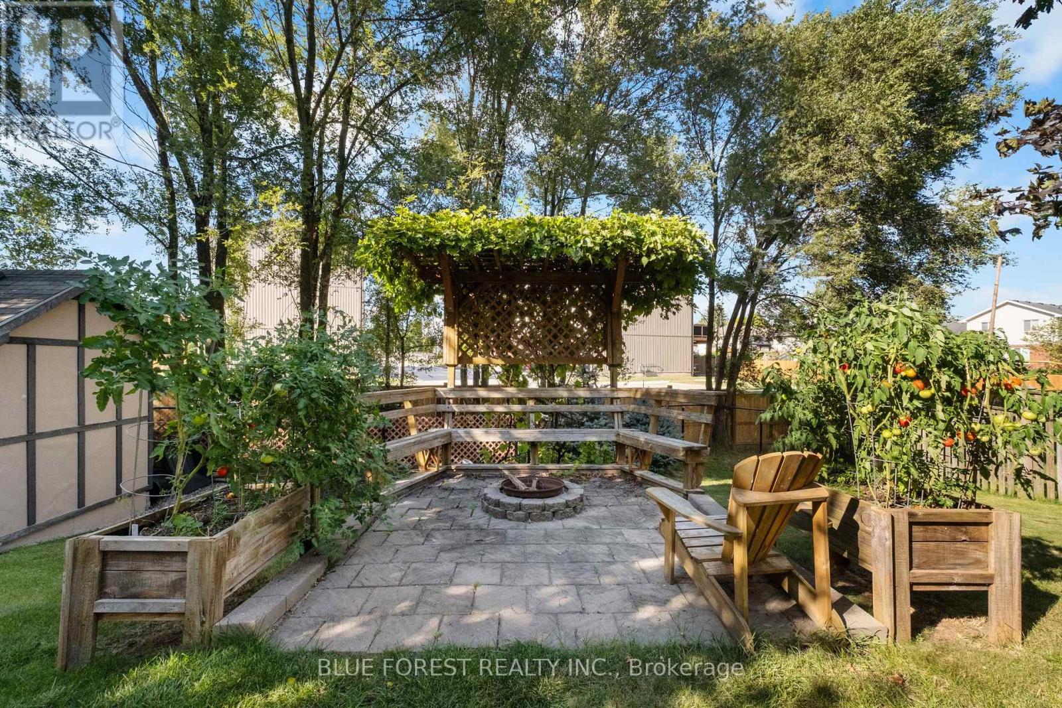PROPERTY INFO
Welcome to your 2-storey dream home, situated on a cul-de-sac in the city's South end! This stunning property features four spacious bedrooms upstairs, with a fifth bedroom conveniently located in the basement with its own bathroom, making it perfect to convert the lower level into a granny suite. Upstairs, the primary bedroom is a true retreat, with gorgeous vaulted ceilings, a spacious walk-in closet, and a beautifully connected ensuite. The home showcases elegant hardwood flooring throughout the first and second floors, with stylish tile accents in the kitchen and bathrooms for durability. Enjoy cozy evenings either by the fireplace in the main floor's family room, or in the basement, just steps away from your walkout patio. The charming backyard oasis is perfect for relaxation and entertaining, offering multiple seating areas, a beautiful garden and fire pit. This home seamlessly combines comfort, style, and functionality, making it an exceptional choice for your family's next move. You don't miss out on this remarkable property, so schedule your viewing today and let's make this home your own! (id:4555)























