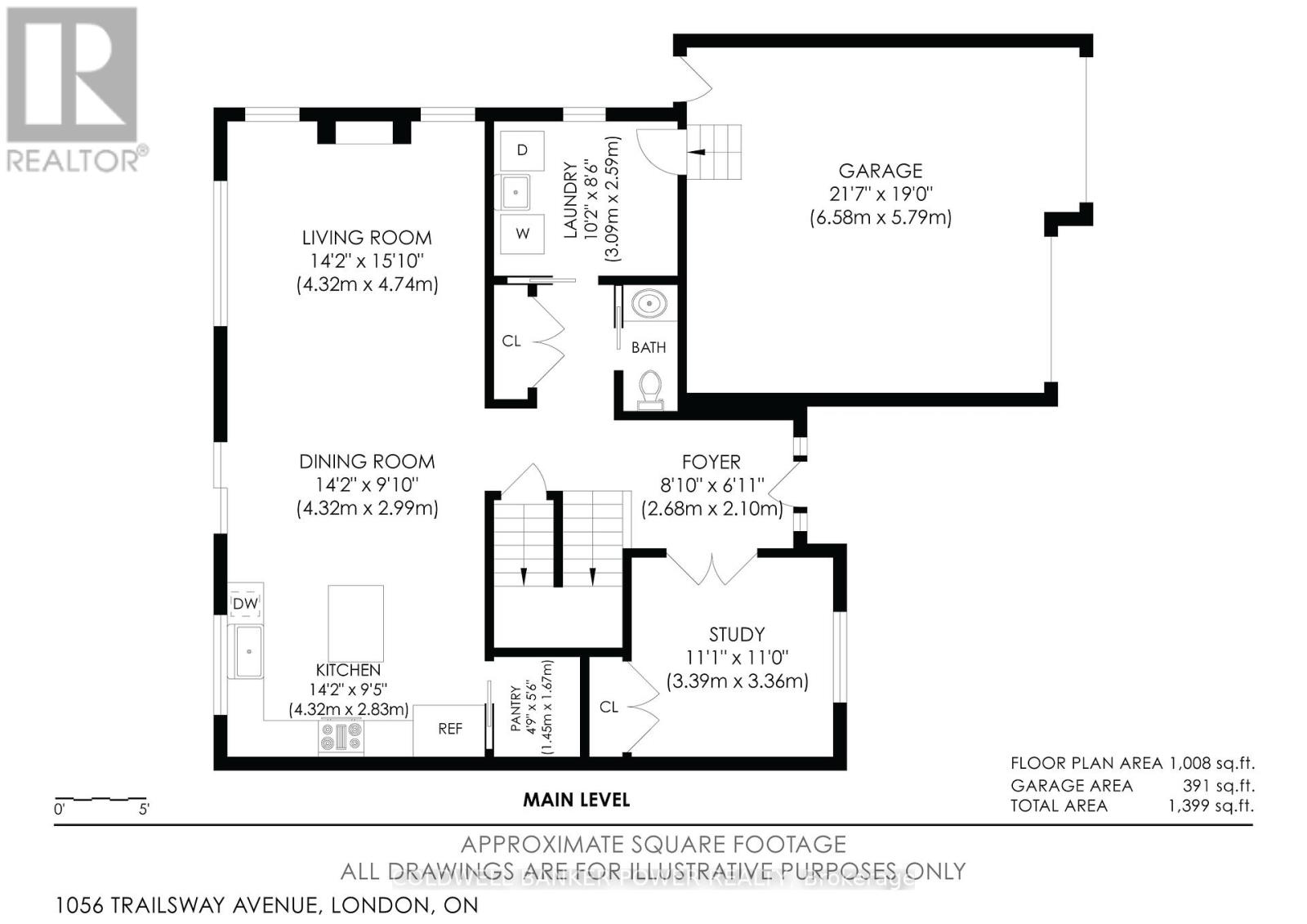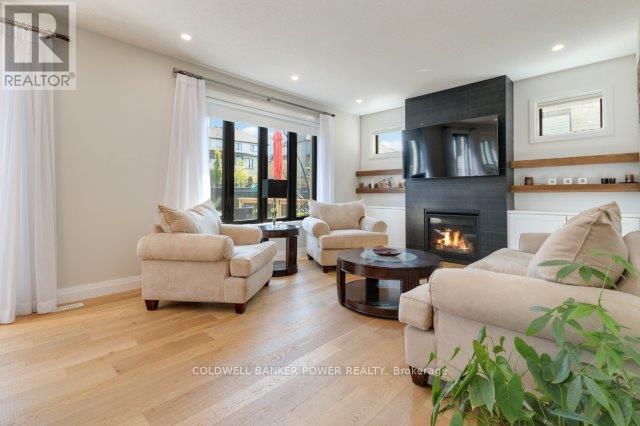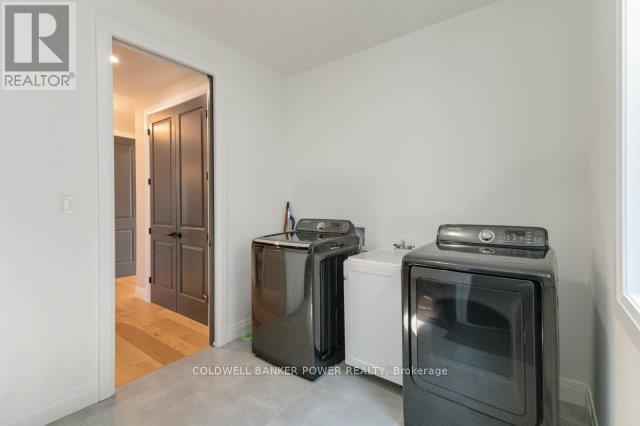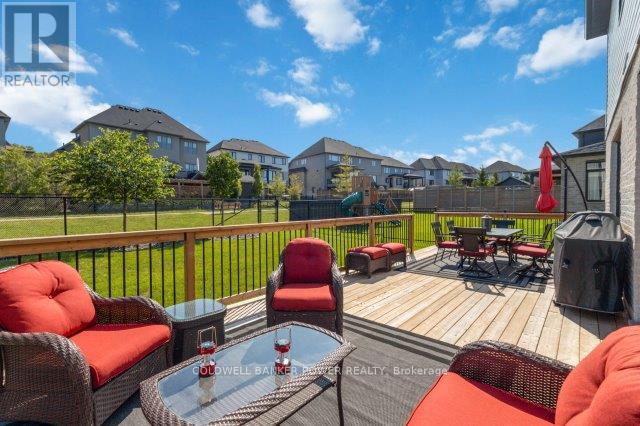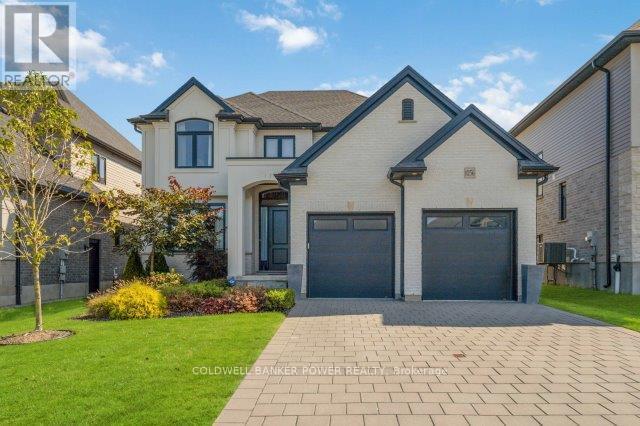PROPERTY INFO
Much sought after Warbler Woods West in Byron, backing to green space walking trial. Exquisitely designed MARQUIS home of over 2400 square feet, with an extensive list of designer upgrades. High ceilings including cathedral and tray ceilings, gorgeous chef style kitchen which includes walk-in pantry, great room with gas fireplace and custom built-in shelving, oversized doors, beautifully crafted hardwood plank flooring, expansive primary bedroom retreat with tray ceilings, fireplace, and huge walk in closet as well as a 'spa like' 5 piece bath with separate soaker tub and shower. Main floor den and laundry. Huge rear deck which runs the length of the home. Fully landscaped front and back and fully fenced rear yard. 7 appliances included., You wont be disappointed ....stunning throughout! (id:4555)



