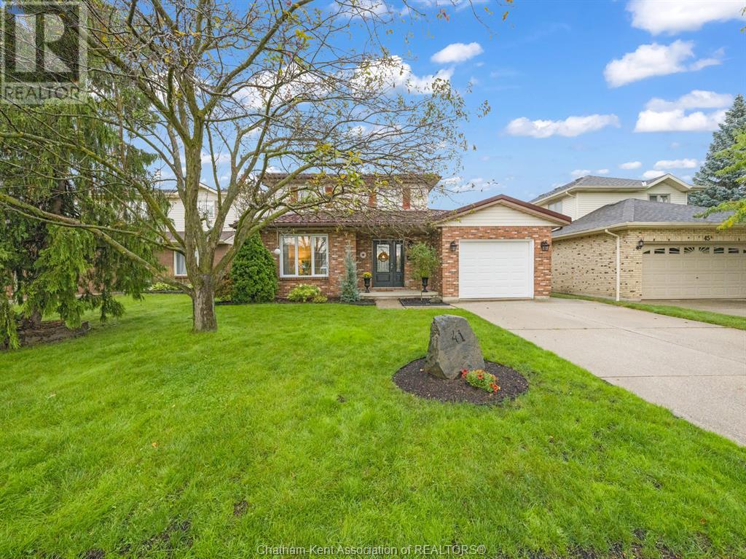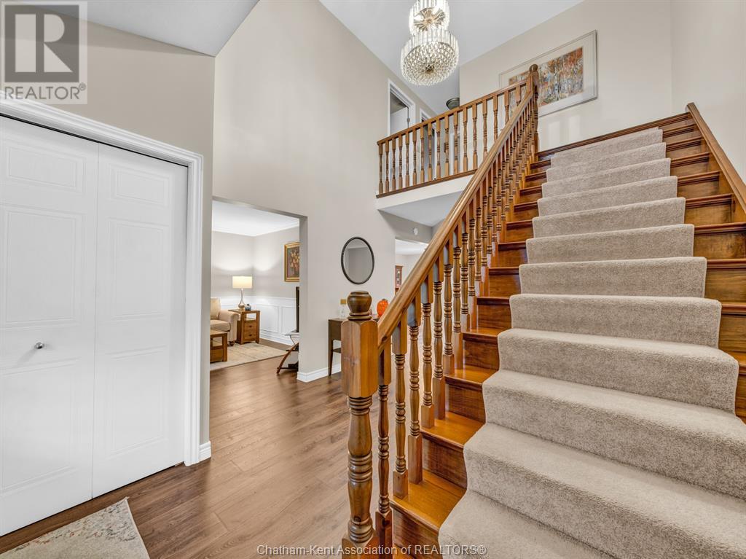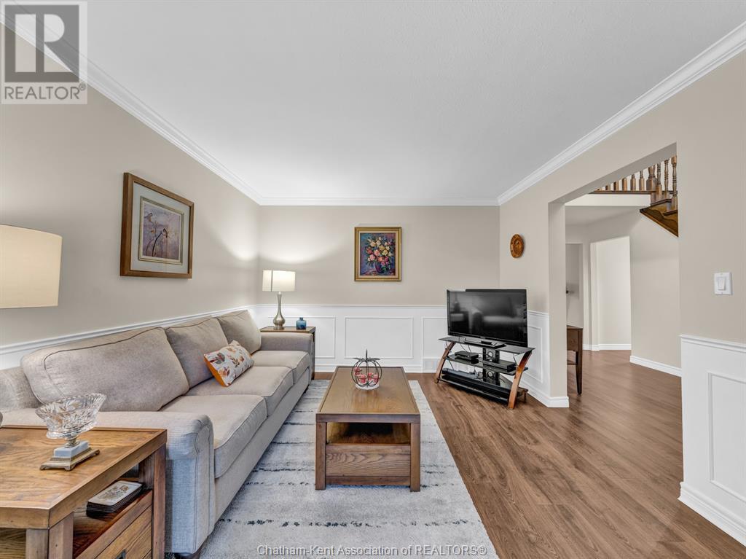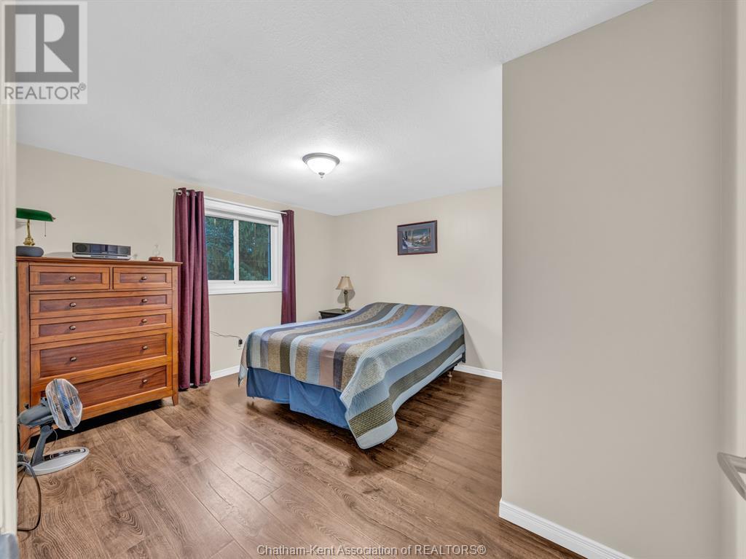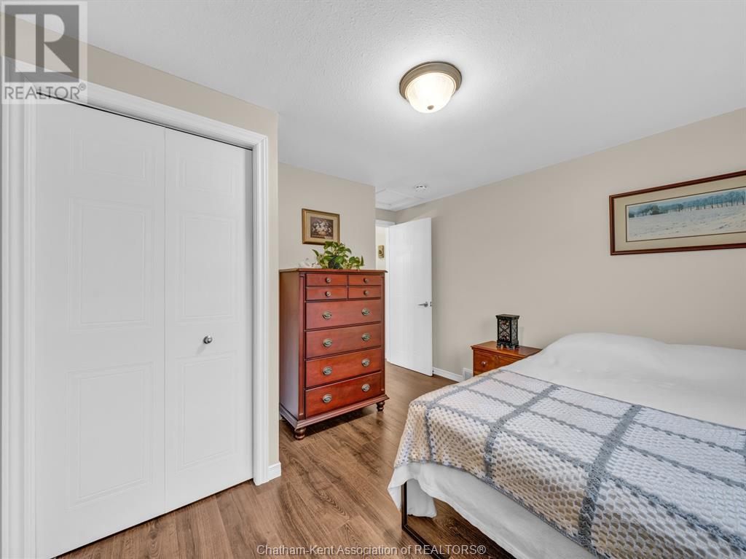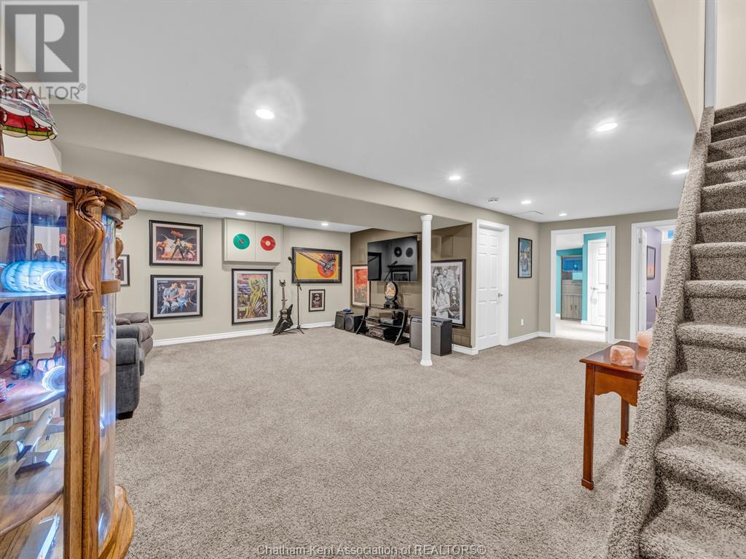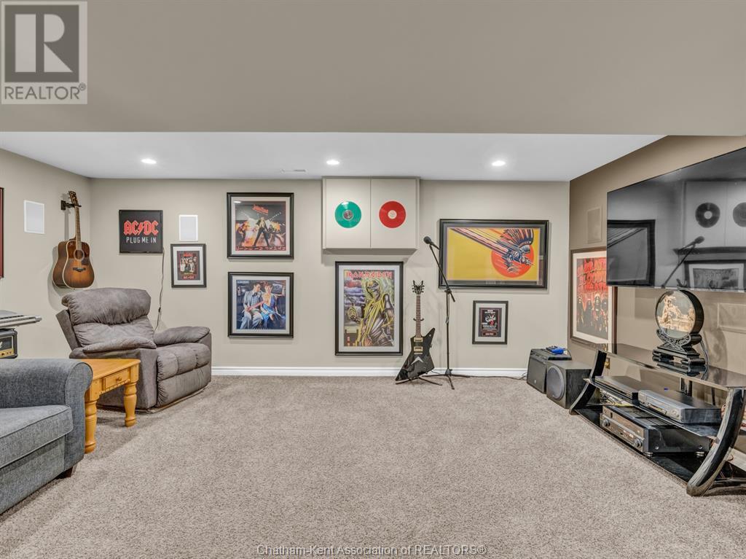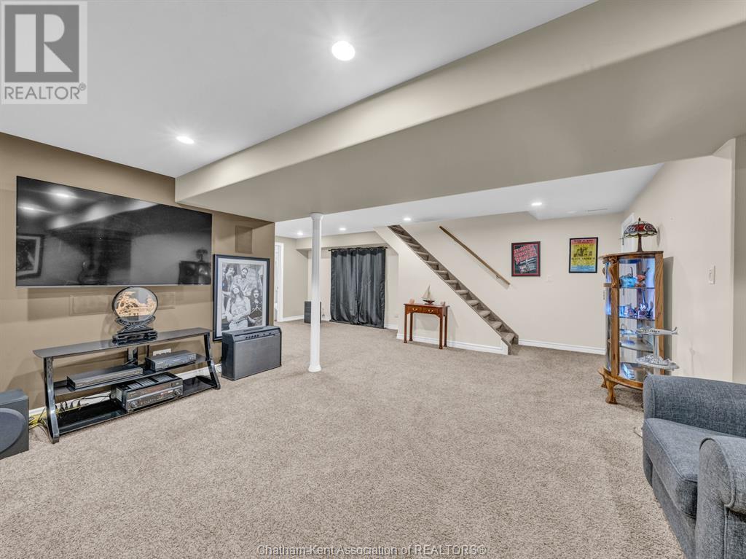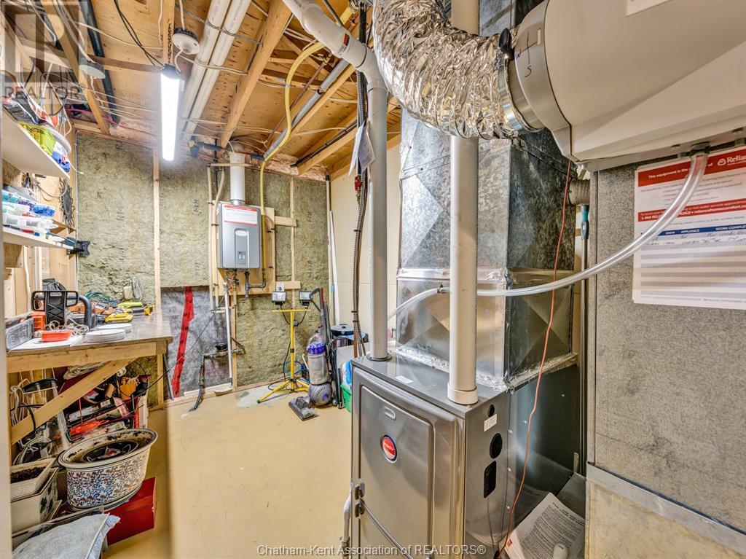PROPERTY INFO
Step inside this beautifully appointed 2 story residence where you'll be greeted by the warm and inviting foyer that sets the tone for the rest of the house. This home boasts 3 generously sized bedrooms on the second story, with an additional basement bedroom. The eat-in kitchen provides plenty of natural light and easy access to the back patio, but if formal dining is more your style, there is space for a formal dining room or it could be continued to be used as a den. The fully finished basement has a large rec room, additional bedroom and laundry room. The laundry room could easily be moved to the main floor where there is an existing hookup available. This home has been meticulously maintained, with new LVP flooring throughout, furnace (2017), A/C (2021), Metal roof (2018), and some new windows. The beautifully landscaped backyard is the perfect place to unwind and enjoy the patio. (id:4555)


