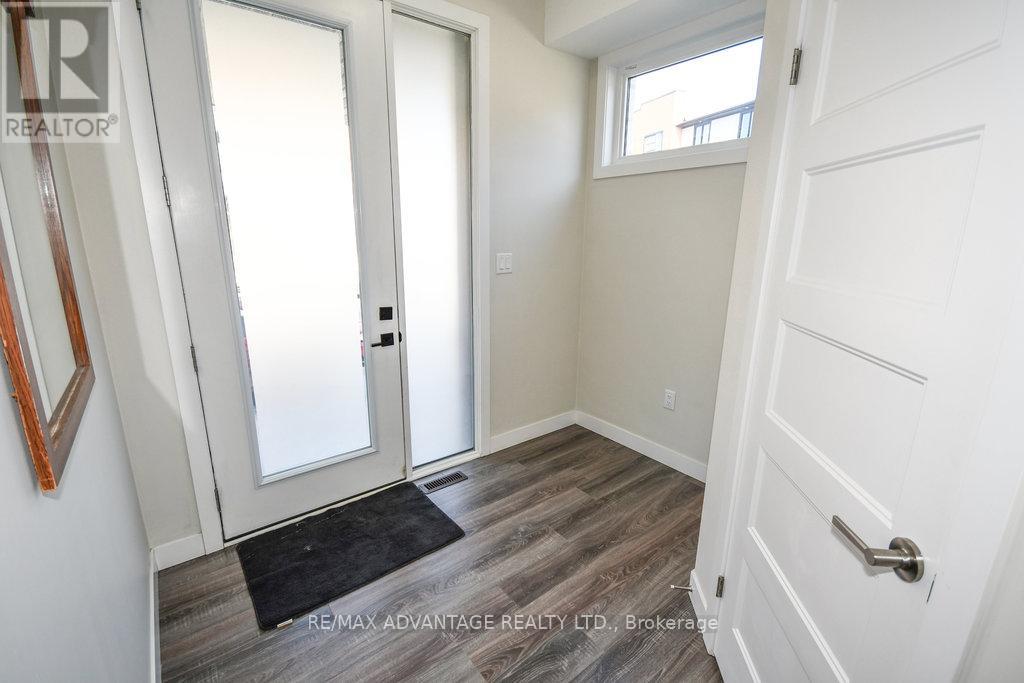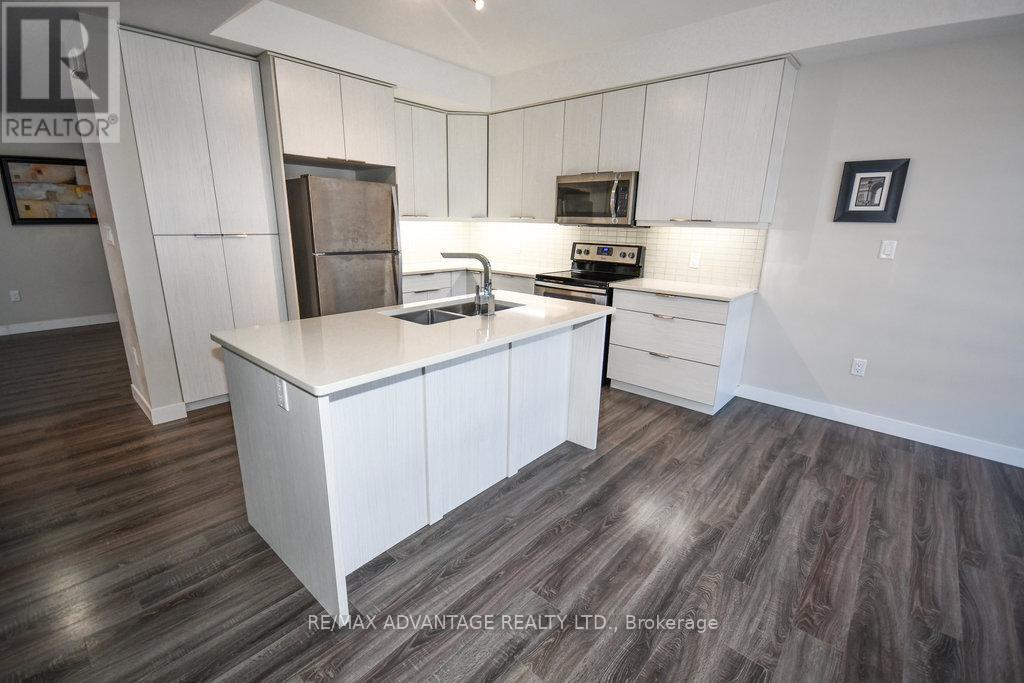PROPERTY INFO
Welcome to this exquisite end unit in the heart of Northwest London! Featuring the best floor plan in the complex, this corner unit spans 1,765 square feet and boasts a great layout with abundant natural light. The home includes a spacious front porch, a versatile main floor bedroom or office, and a convenient built-in garage. The open-concept kitchen is highlighted by quartz countertops, stainless steel appliances, and a generous island perfect for entertaining. Enjoy the glass balcony for barbecues or your morning coffee. The TV room, equipped with a built-in speaker system, offers a private retreat. The primary bedroom is a luxurious haven with a walk-in closet and a 4-piece ensuite. The third level also features two additional bedrooms, a 4-piece bathroom, and a laundry area. Conveniently located near UWO and various amenities, this is an opportunity families and investors wont want to miss. Schedule a viewing today and discover the beauty this home has to offer! (id:4555)


























