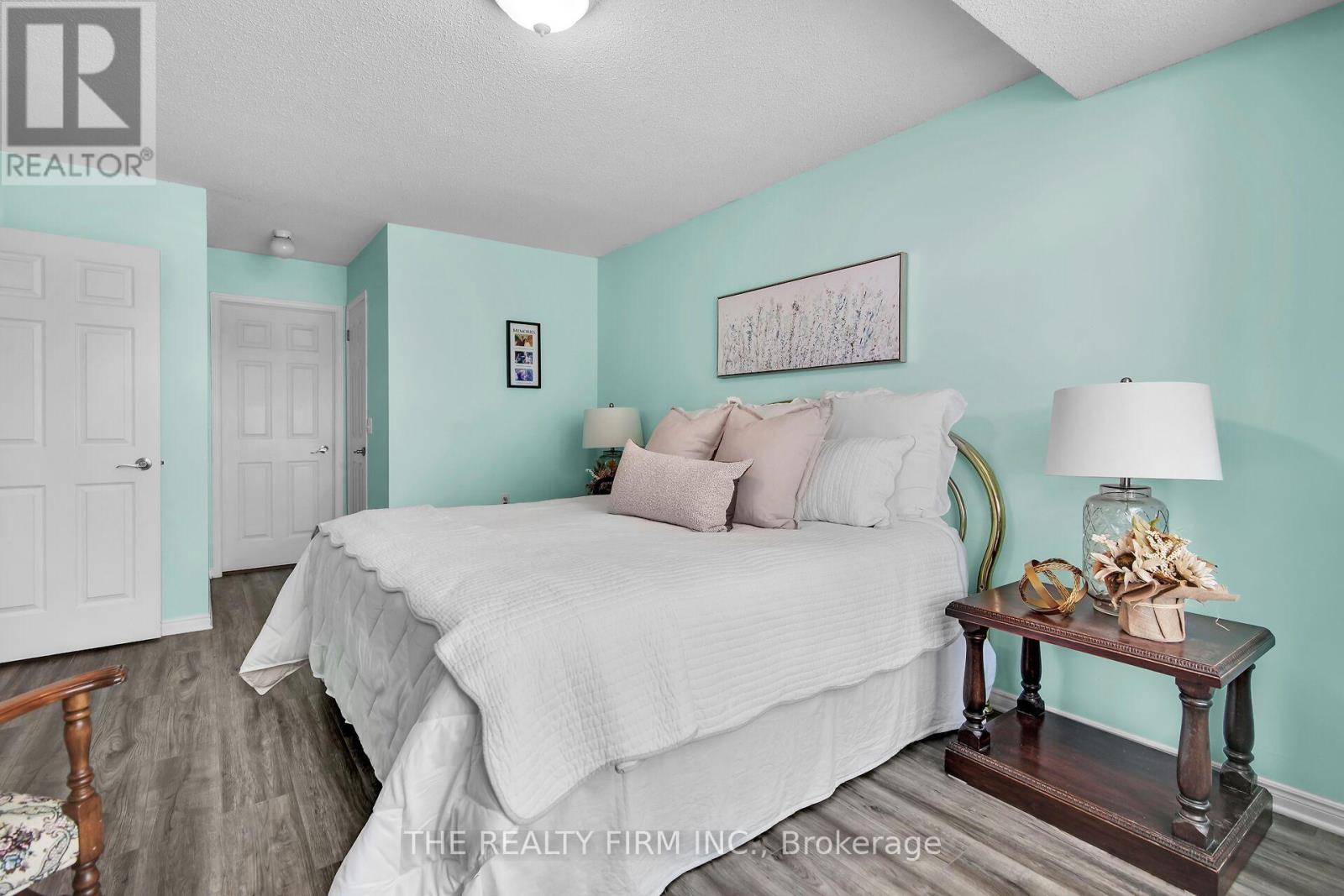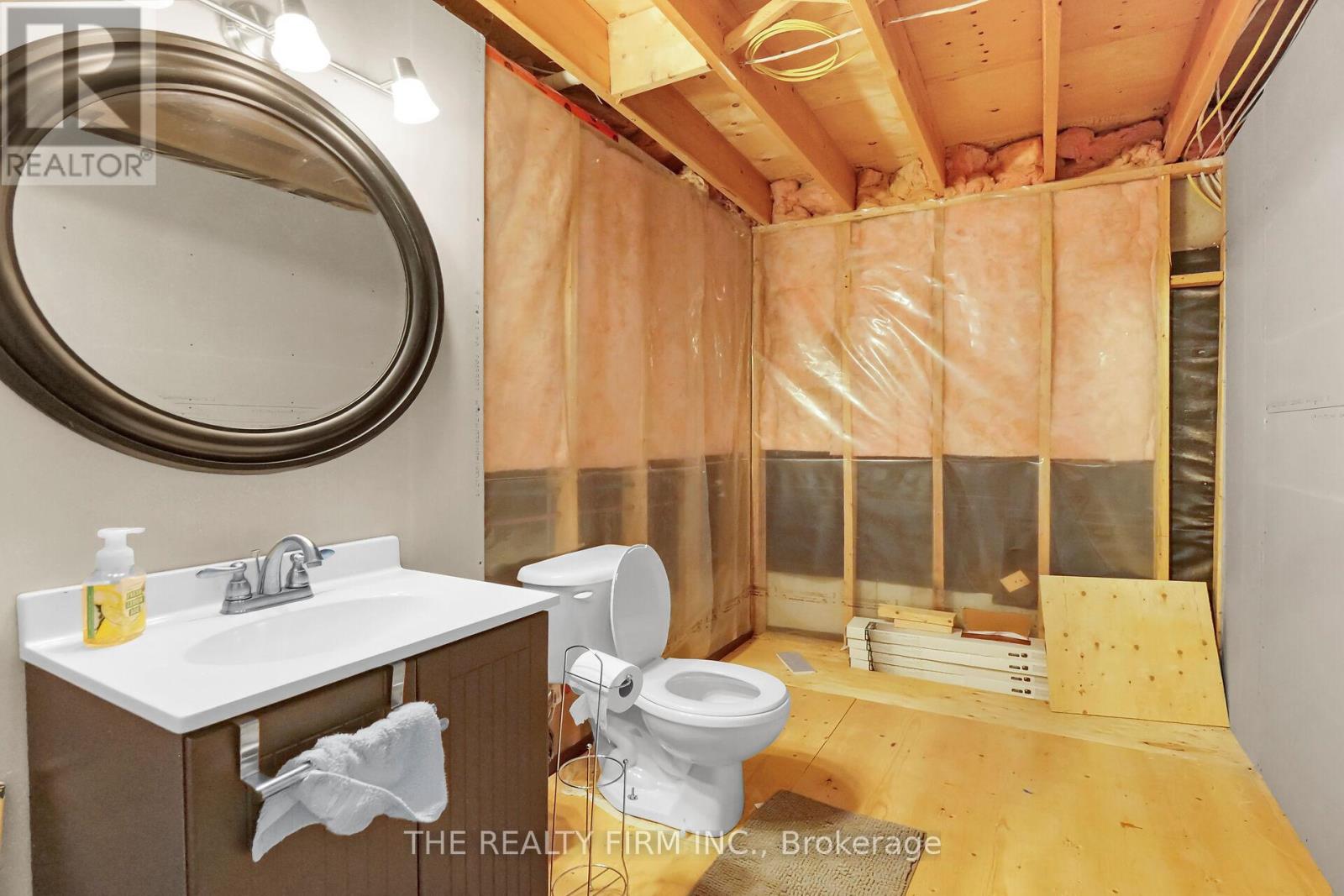PROPERTY INFO
Welcome to this delightful bungalow-style end unit condo that perfectly balances comfort and ease of living. This charming 2-bedroom, 1.5-bathroom residence is ideal for professionals or retirees seeking a serene yet conveniently located retreat.Step inside to discover a spacious open-concept layout, where the kitchen, dining room, and family room effortlessly blend together. Newer flooring throughout adds a fresh and modern touch, while the abundance of natural light highlights the main living areas.The well-appointed kitchen features ample counter space and cabinetry, making it a joy for both everyday cooking and entertaining. The master bedroom is a true sanctuary, complete with convenient bathroom access for added privacy. The second bedroom is versatile, perfect for guests, a home office, or additional living space.The upgraded bathroom boasts a walk-in shower, offering a contemporary and comfortable bathing experience. For those seeking additional customization, the basement presents an exciting opportunity. Though unfinished, it includes a partially completed bathroom with a toilet and sink already installed. The high ceilings provide a sense of openness and make it easier to envision your ideal additional space.Outside, the single-car garage provides secure parking and extra storage. As an end unit, this condo offers extra privacy and a peaceful living experience, while also benefiting from a prime location close to amenities and public transportation.With its excellent features, ample natural light, and untapped potential, this property is a rare find perfect for those looking for a cozy, adaptable home in a vibrant and convenient community without all the exterior home maintenance. (id:4555)
































