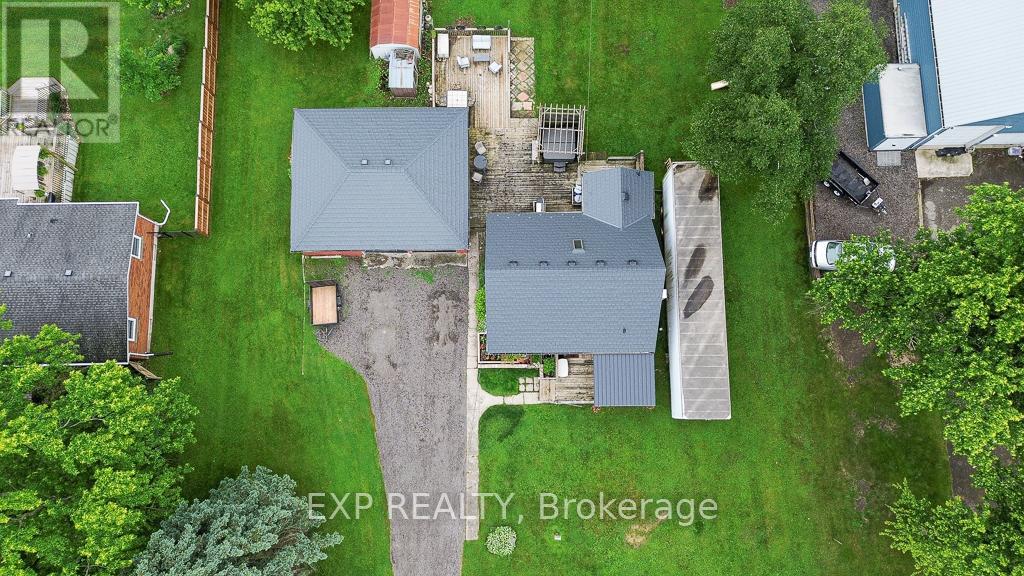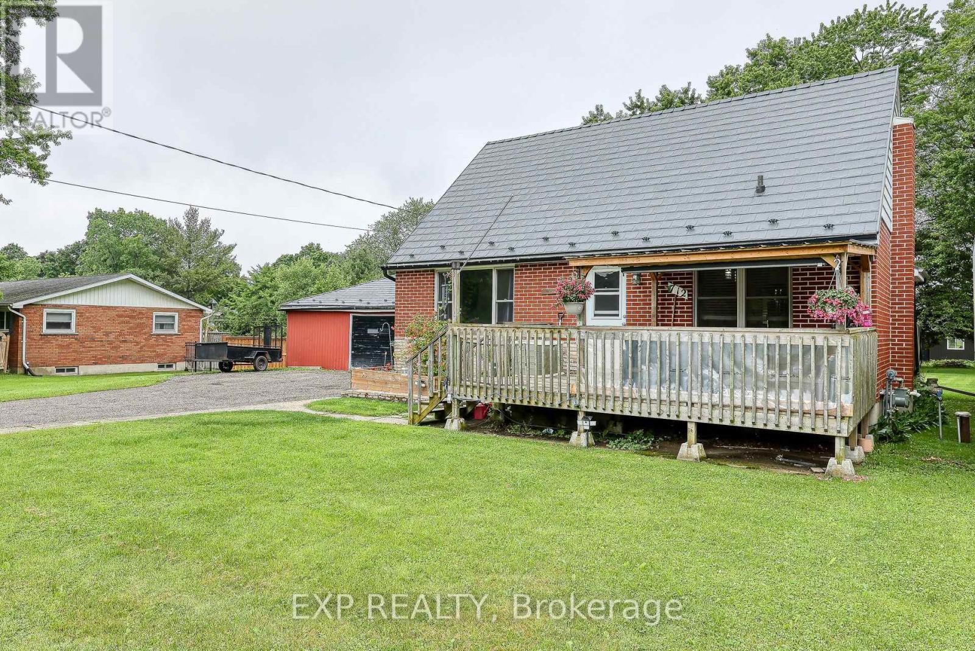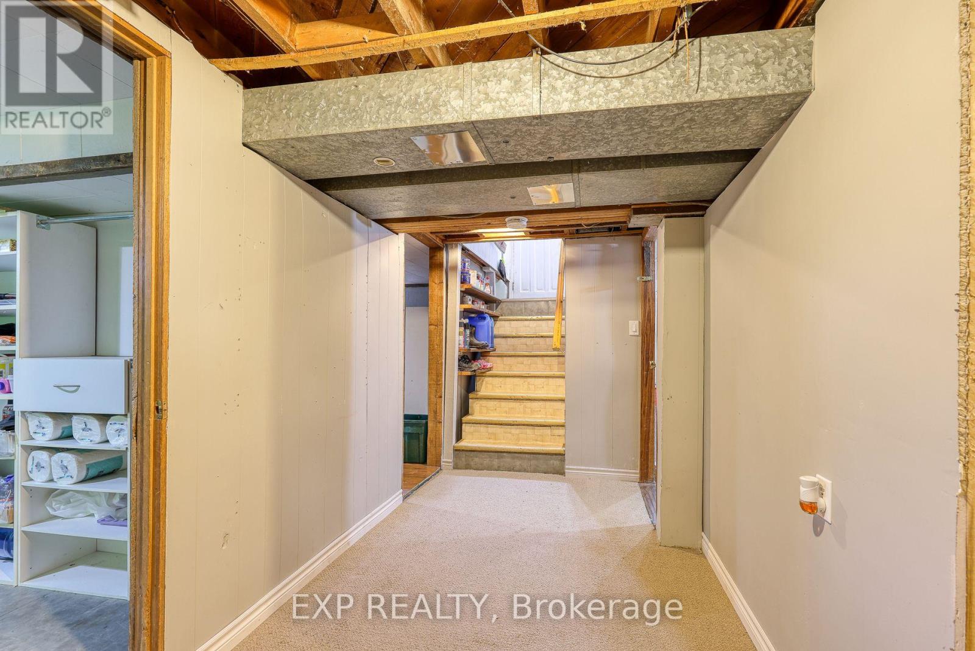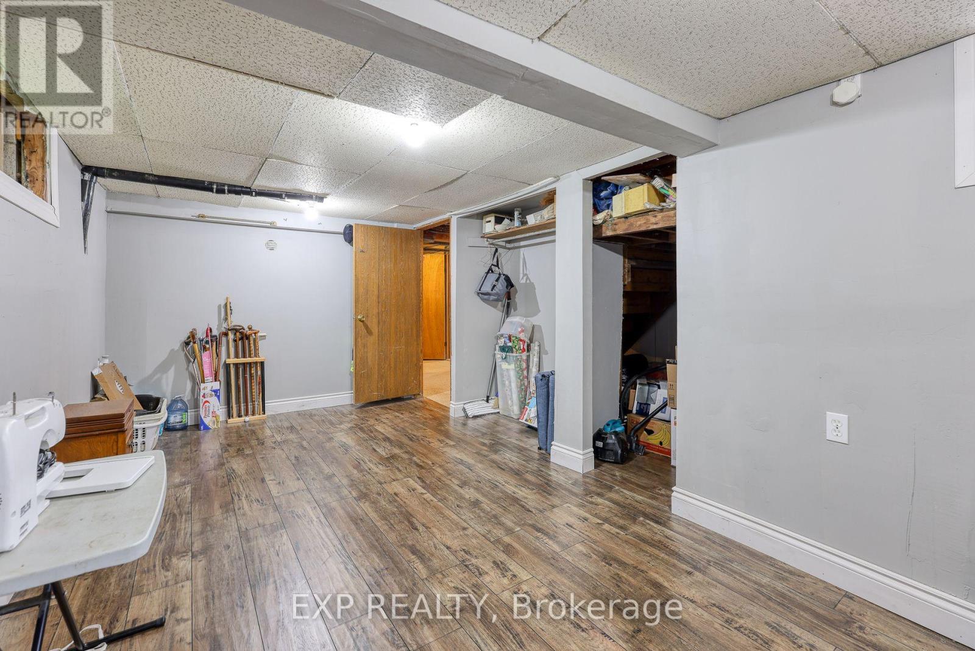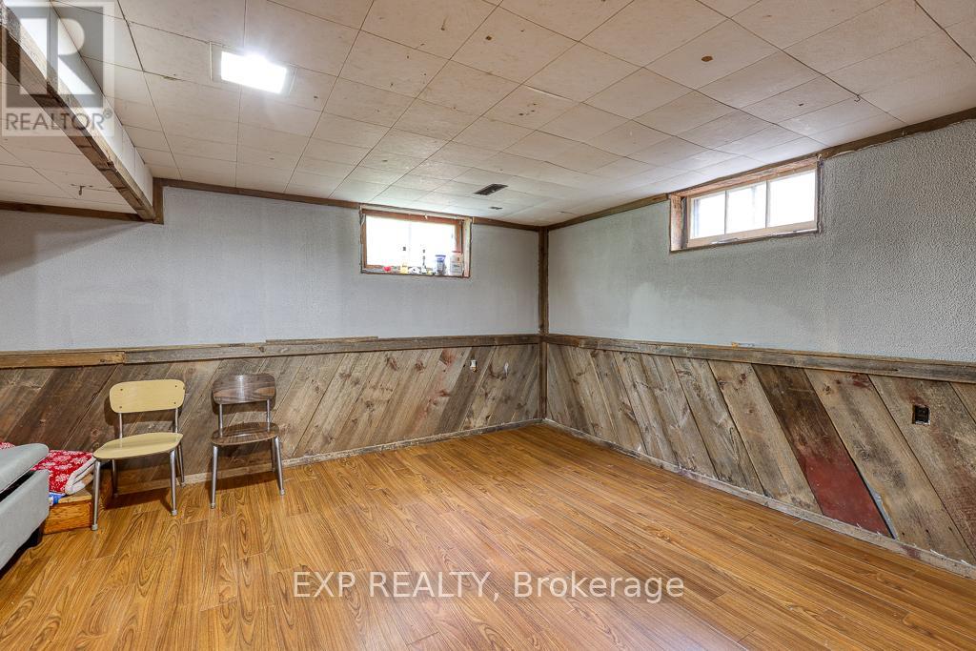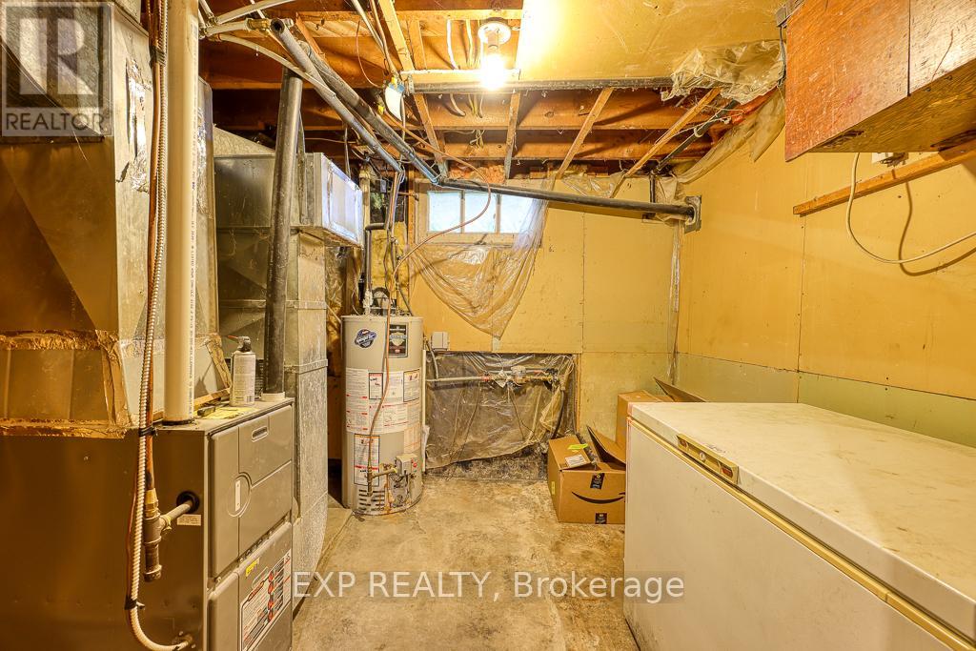PROPERTY INFO
Welcome to 712 Queen St! This 1.5 story brick home with durable metal roof provides a peace of mind for years to come. Set on a spacious private yard perfect for outdoor activities. Listen to the wind blow through the trees as you soak in your 6 seater hot tub out back after a long day. Oversized 806 sq ft garage... did someone say ""She Shed!"" or is it ""Man Cave!"" Large garage is on separate breaker panel. Original hardwood in main floor bedroom, garbage and recycling are collected weekly, Flower box in front is also included. This home presents an excellent opportunity for those looking to add their personal touch and create their dream home. A few extras to mention are Luxury Vinyl Flooring, Skylight, Dimmable Pot Lights, Covered Front Porch w Metal Roof, Metal Roof on House & Garage, 5x6 Granite Island w Storage & Mini Fridge, Oversized Yard, Fold-in New (8yrs) Windows, Updated Electrical, Horse Shoe Pit and more! With a bit of vision, this home could truly shine! 10 min drive to Toyota, 5 min walk to Innerkip Central PS, & not to mention a 10 min walk to the best Wing House in town! Call Today to book a showing. (id:4555)


