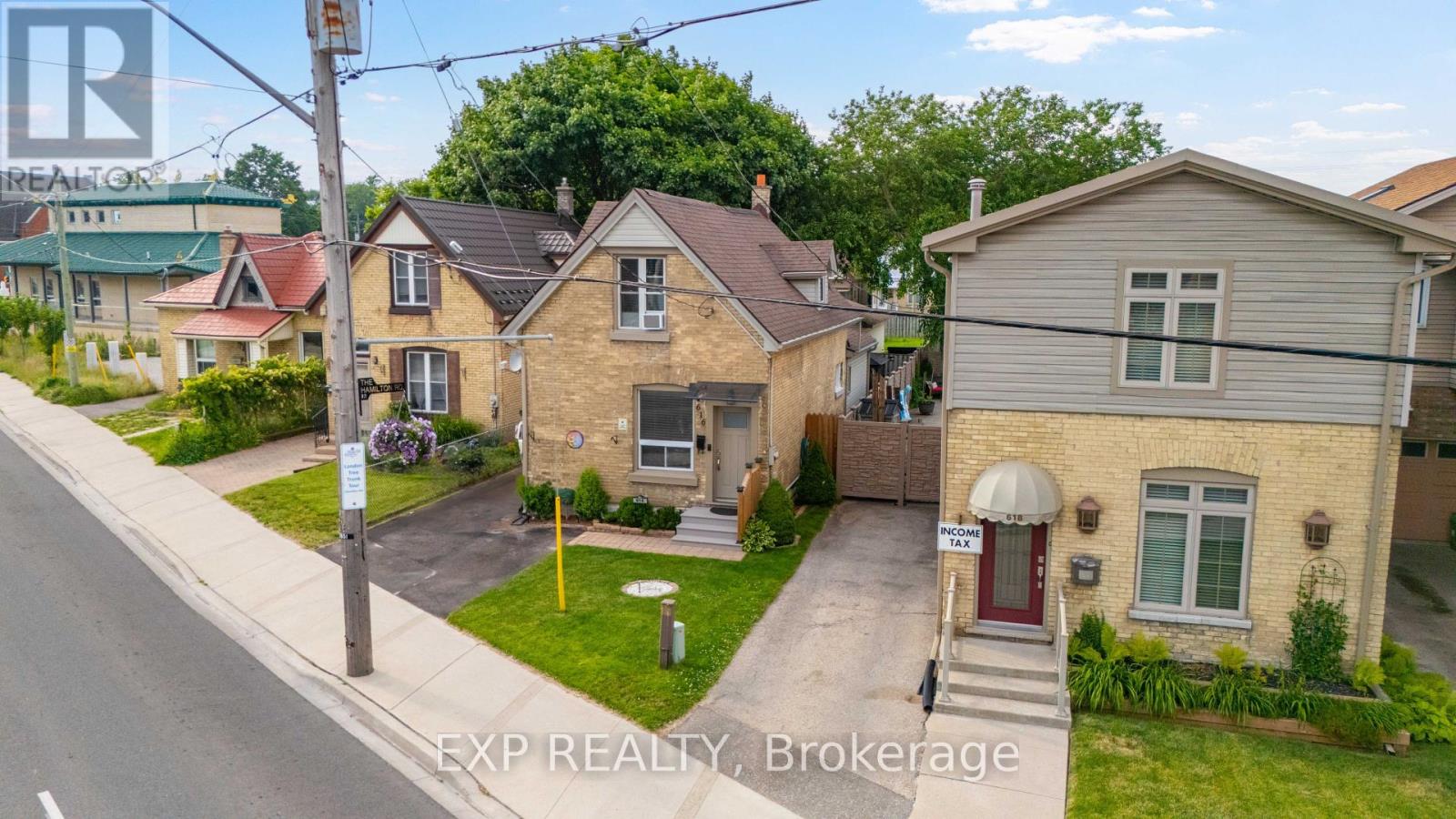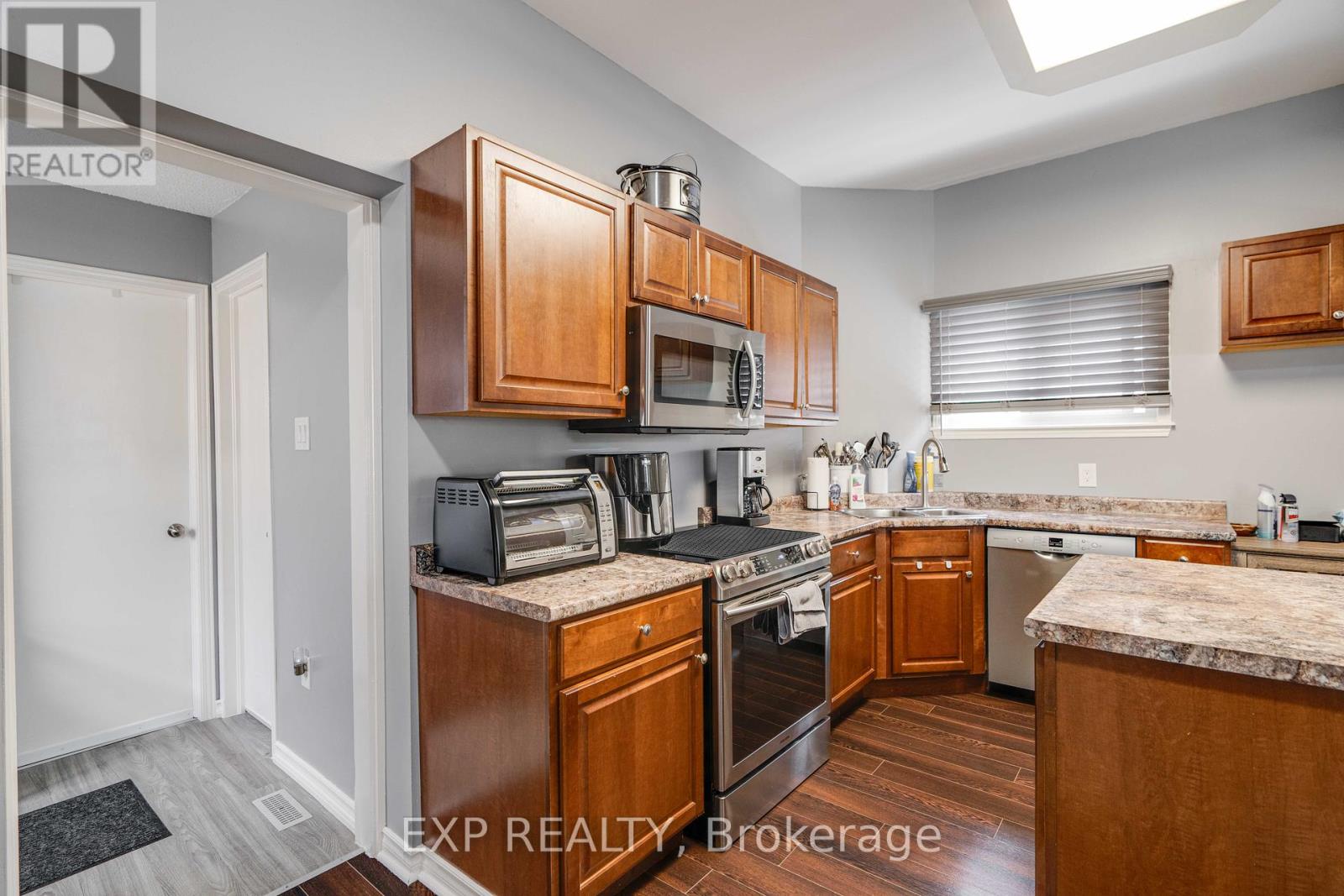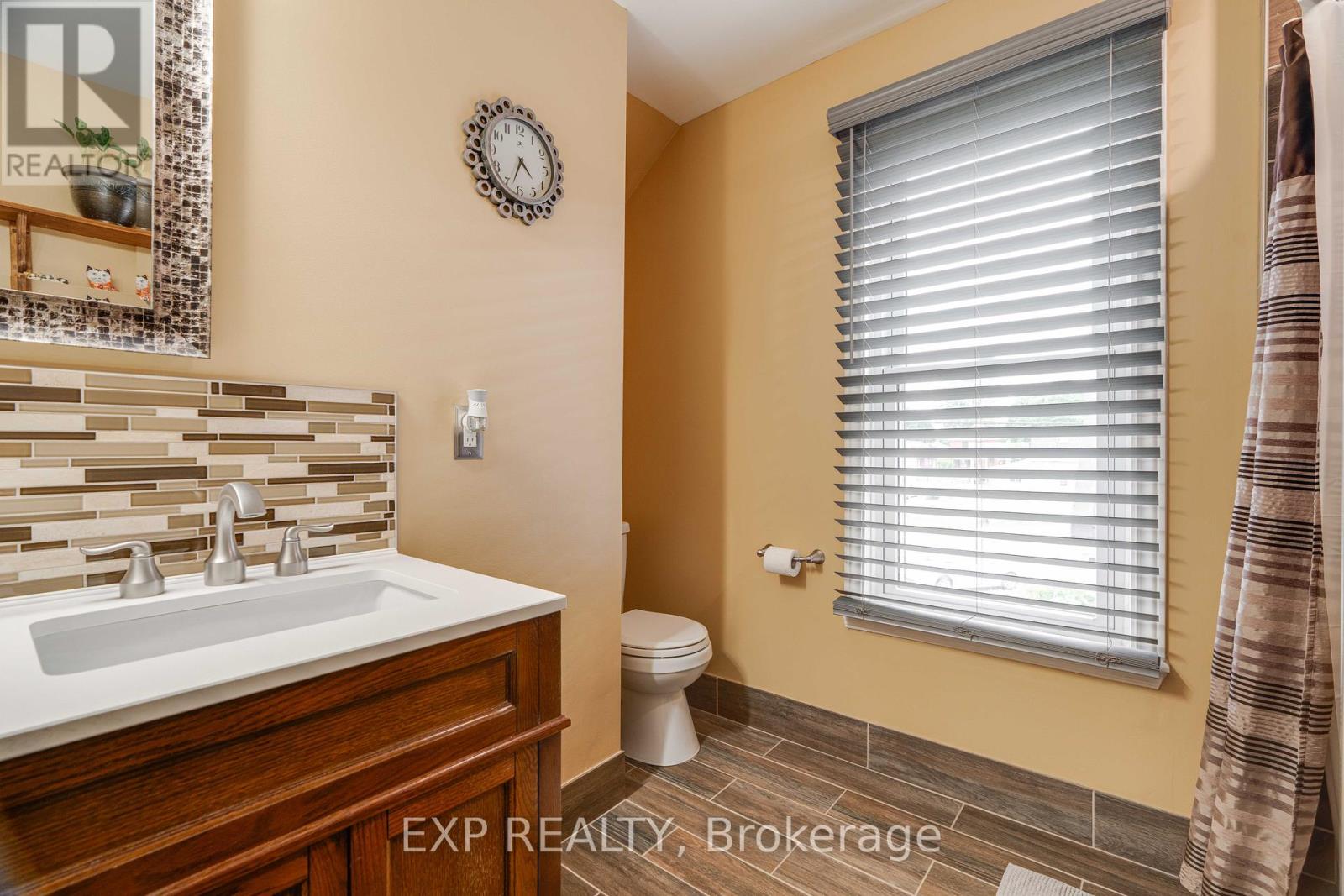PROPERTY INFO
Discover the charm of this delightful all-brick home, ideally situated near downtown, bus routes, highway access, schools, and The Western Fair District. When you step inside, you're greeted by an inviting open-concept main floor with tall ceilings and abundant natural light. The main floor features a versatile layout, including a full bathroom and a bedroom that could be a perfect office space. The kitchen has stainless steel appliances, ample storage and preparation space, and a floating island. Upstairs, you'll find two generously sized bedrooms offering comfort, privacy, and an updated bathroom. The basement provides plenty of storage options, a large laundry room for convenience, a third full bathroom and an additional space ready to be transformed to fit your needs. Outside, the property includes a detached garage with electricity for the perfect workshop and a private backyard, perfect for outdoor gatherings or relaxing after a long day. Updates include the furnace and A/C in 2017 and windows, exterior doors, and roof done in 2018. Take advantage of the opportunity to make this charming century home your own. Schedule your showing today! (id:4555)








































