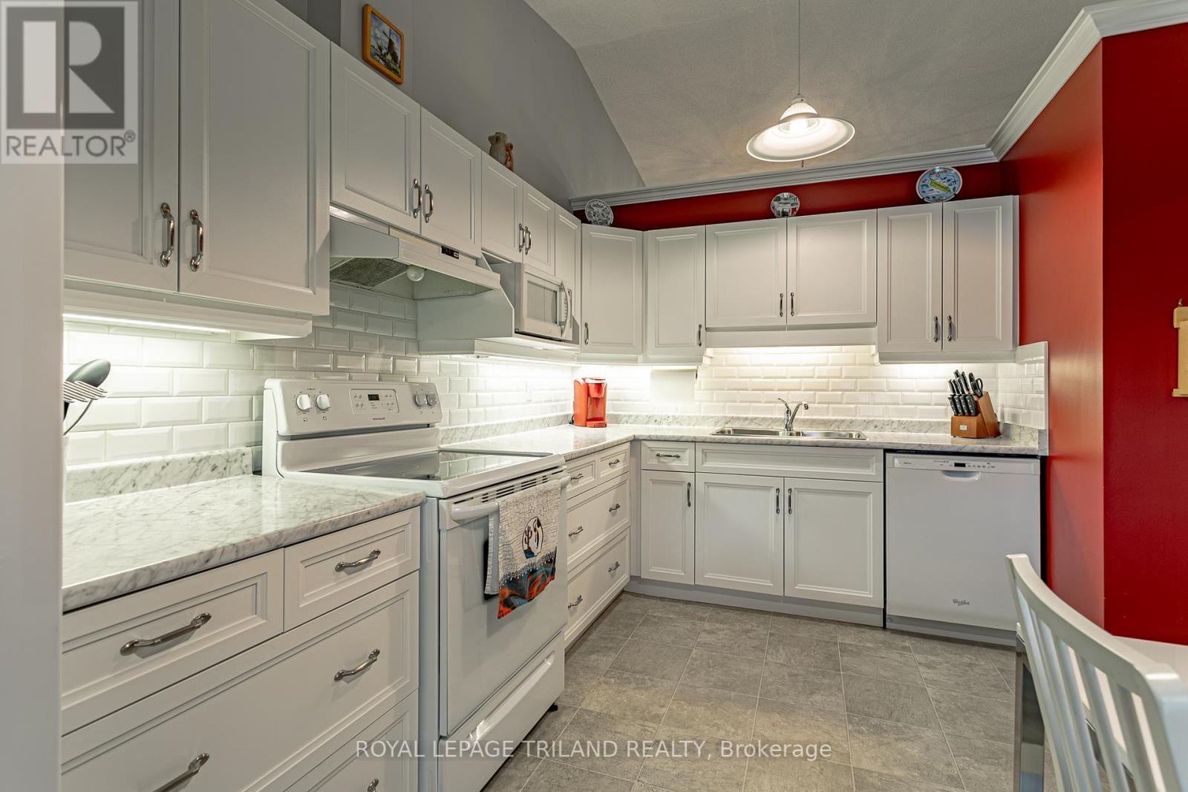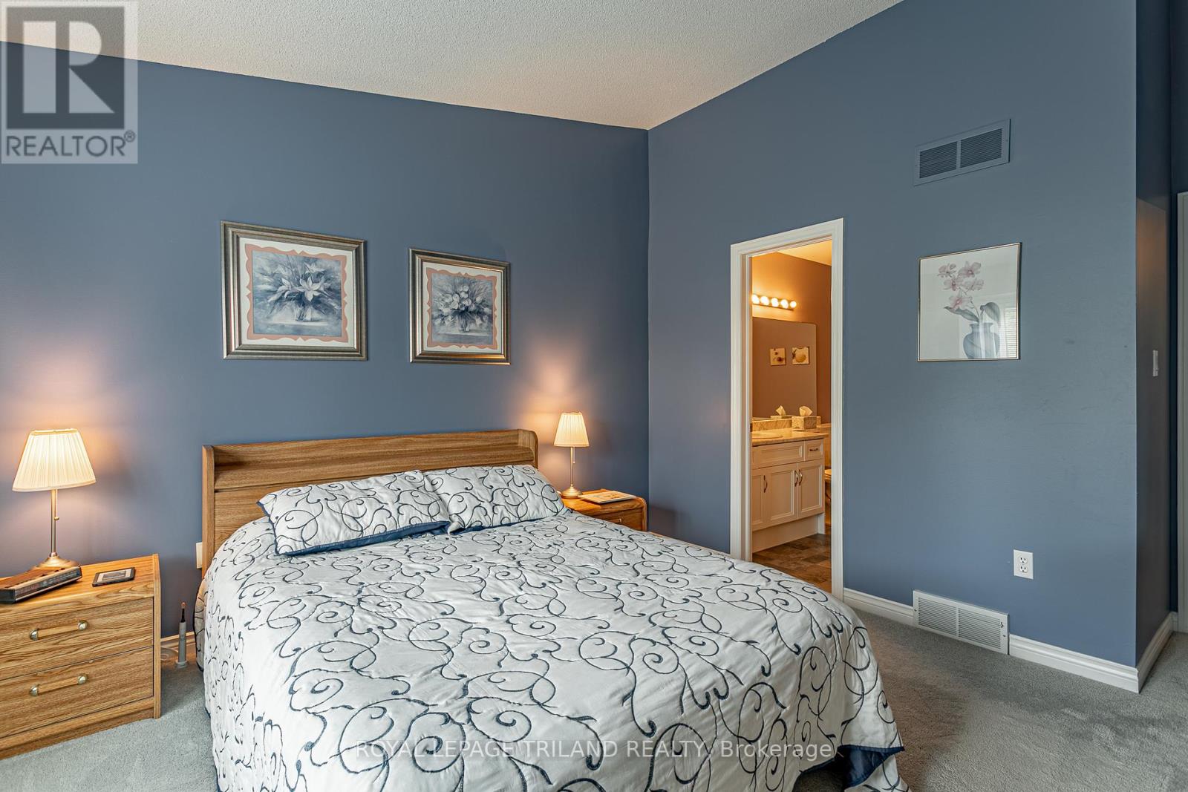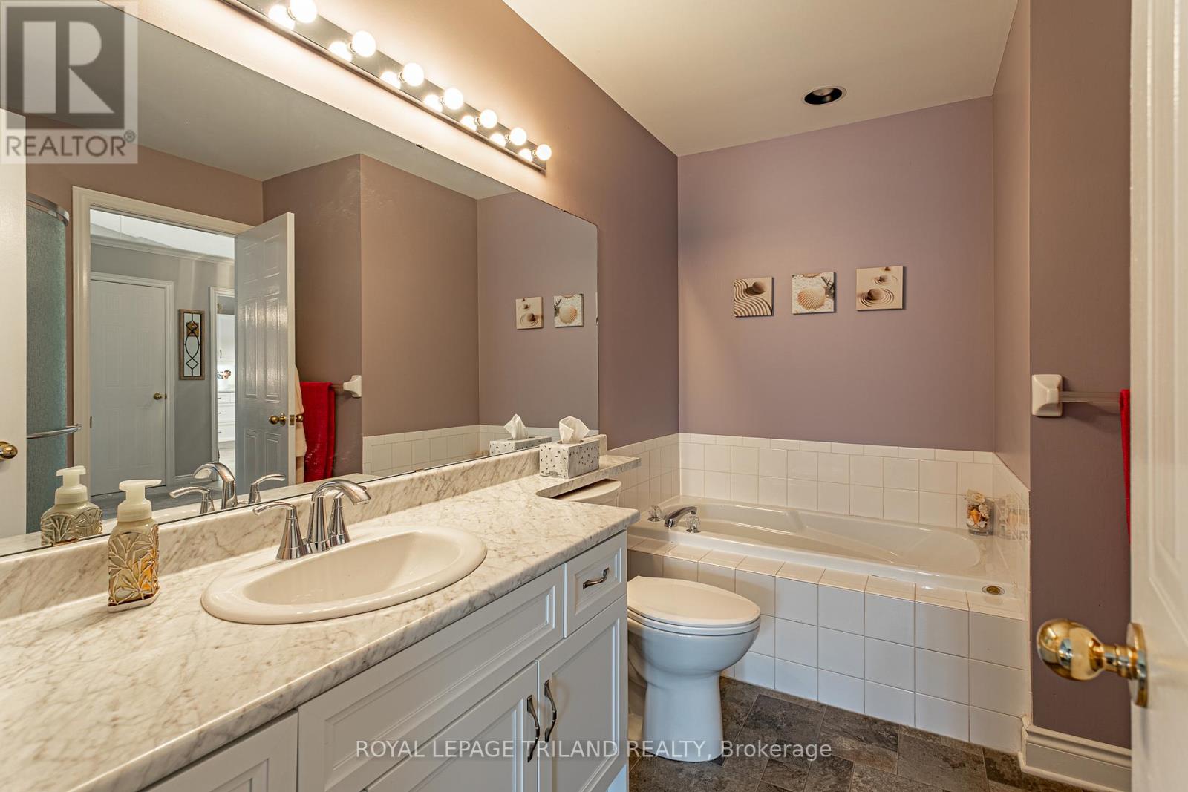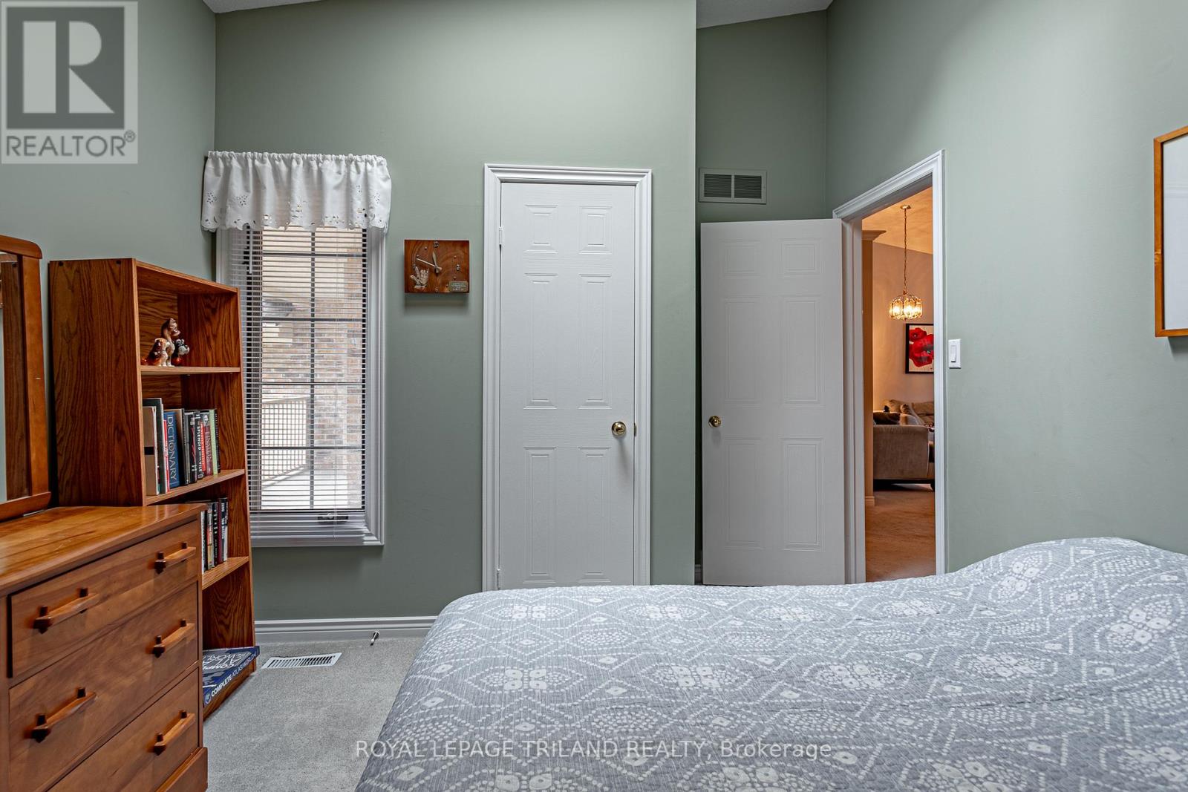PROPERTY INFO
Immaculate one floor living in this quiet complex just steps away from East Park Golf Course. Pride of ownership is evident the moment you walk through the door. Inviting large front porch entrance leads to front foyer with updated flooring. Abundance of natural light streams in from the large window with bonus window seat into the fully renovated white eat-in kitchen, featuring a ceramic backsplash and an abundance of newer cabinets, countertop, double sink and new flooring. Newer white fridge/freezer, stove, dishwasher and white microwave included. Additional freezer in garage. The vaulted ceiling from kitchen is open to the spacious living with dining room option, cozy gas fireplace, transom windows and garden door access to private brick patio great for outdoor living. Large principal bedroom with closet and updated cheater 4 piece ensuite with soaker tub and separate corner walk in shower. Additional 2nd bedroom on main floor with skylight and built in closet. Lower level offers additional finished den or office. Lots of unspoiled basement ready for future development and features a rough in for an additional bathroom. Washer and dryer are included and additional freezer included in ""as is"" condition. Furnace and air conditioning replaced in 2015. Potential for main floor stackable laundry in main floor hall closet. Single garage with additional private driveway with visitors parking available throughout the complex. Easy gate access from complex to East Park 18 hole golf course. Steps away from East Park and just a short commute to Argyle Mall, shopping, restaurants, and quick access to Highbury Avenue and 401. Quick possession possible. (id:4555)






























