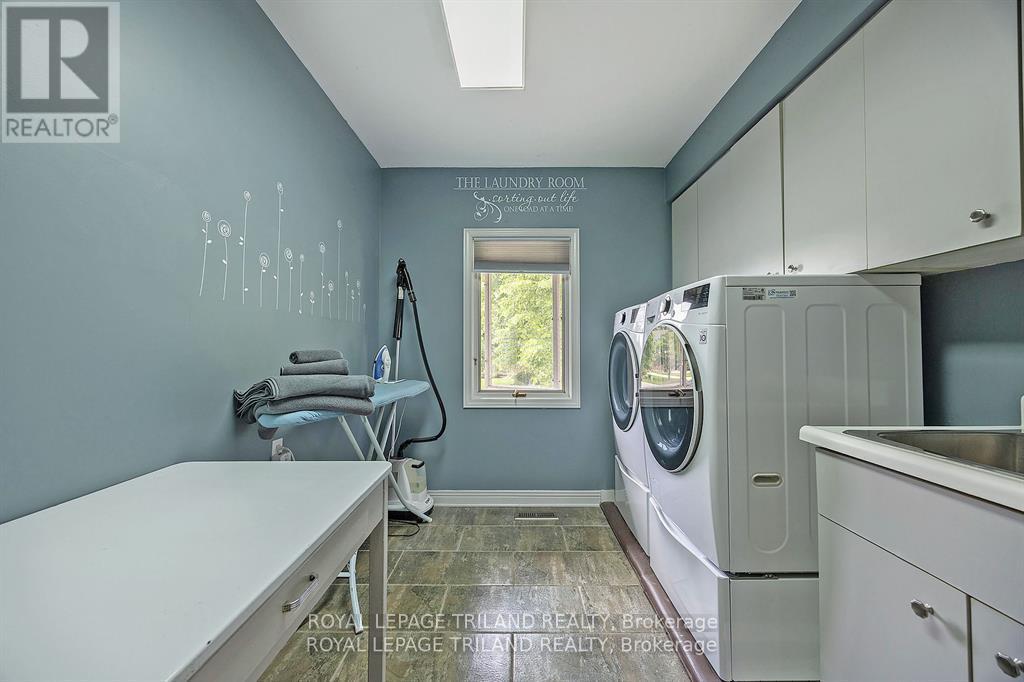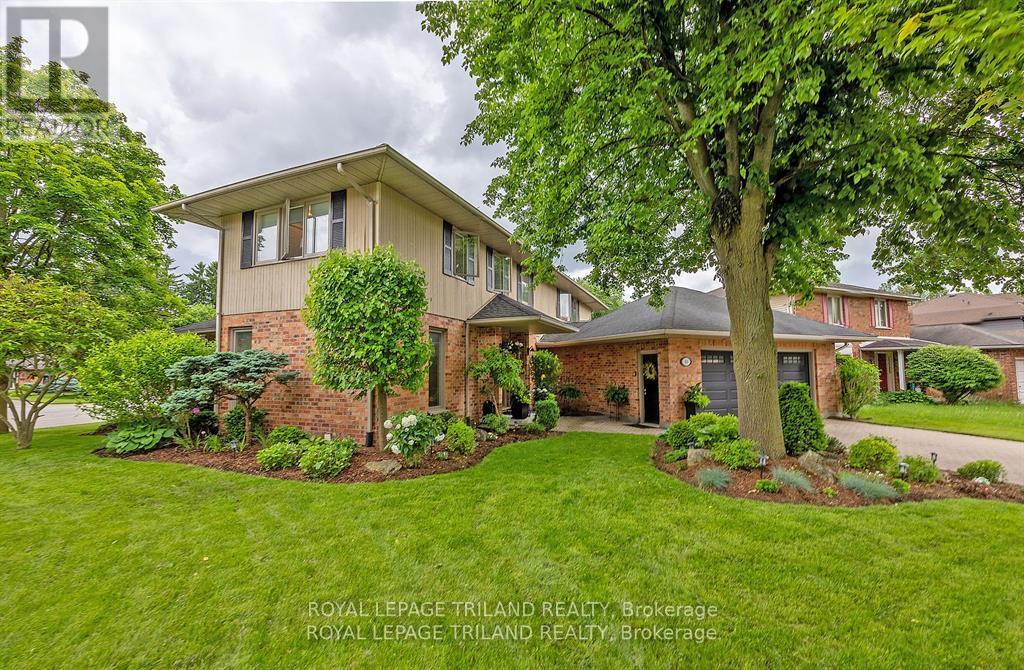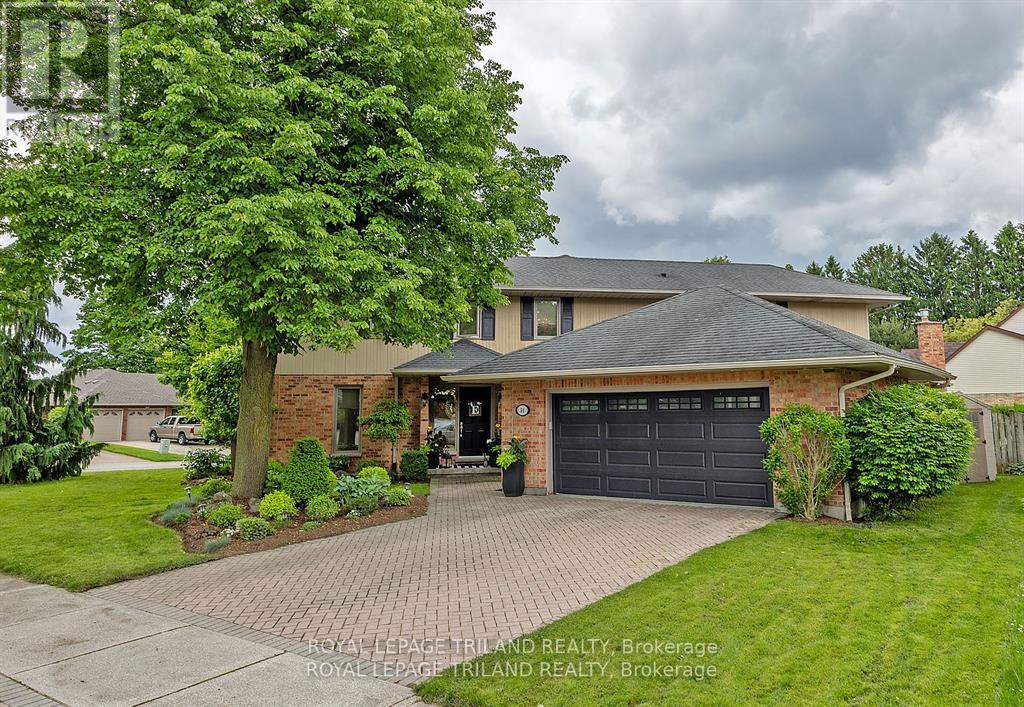PROPERTY INFO
This is a once in a lifetime custom house on a fantastic cul de sac lot. This house is a 10/10 show stopper. From the foyer throughout, updates galore. Black tile foyer. Bright office off foyer. Beautiful Brazilian redwood floors. Oversize dining room. Gourmet kitchen with massive granite island. S/S appliances include gas stove and micro range. Great room with gas fireplace and separate living room are pristine. Second floor master with built ins and hers/hers/his closets. Luxury ensuite. Two more generous bedrooms and full bath. Laundry with lots of storage is also on the second floor. The lower level has an accessory apartment with one bedroom (egress window), full kitchen and bath. Lower also has two family rooms, games room/den and lots of storage. Inground heated pool with new liner (2023). Hot tub. Stamped concrete deck. Oversized double car garage. Landscaped all around house. Shed (id:4555)









































