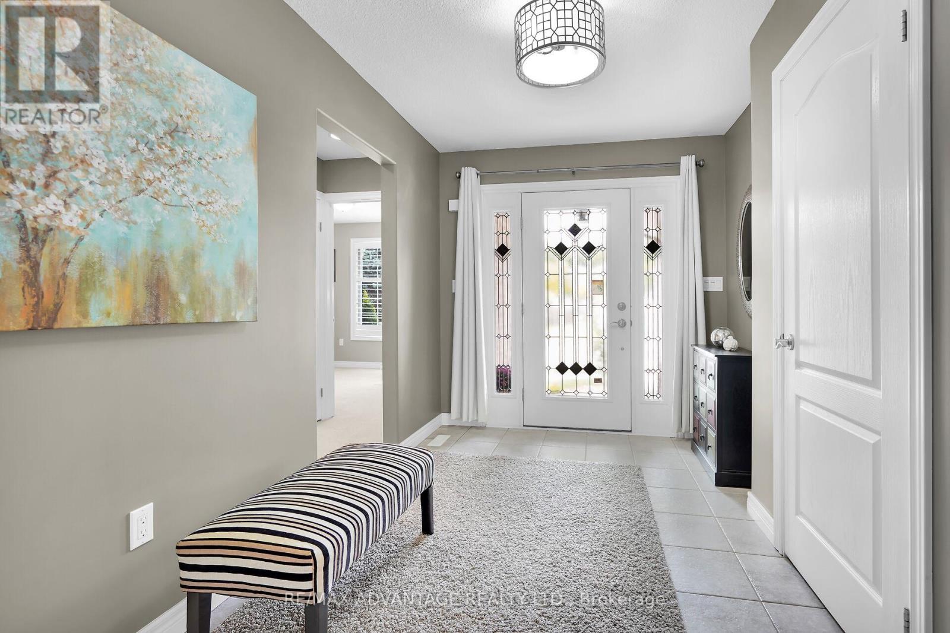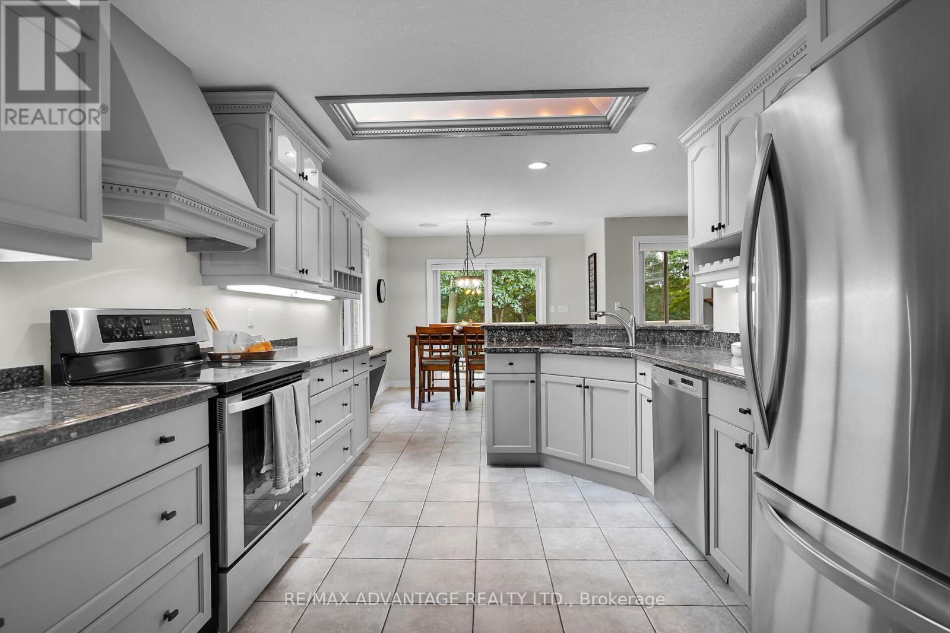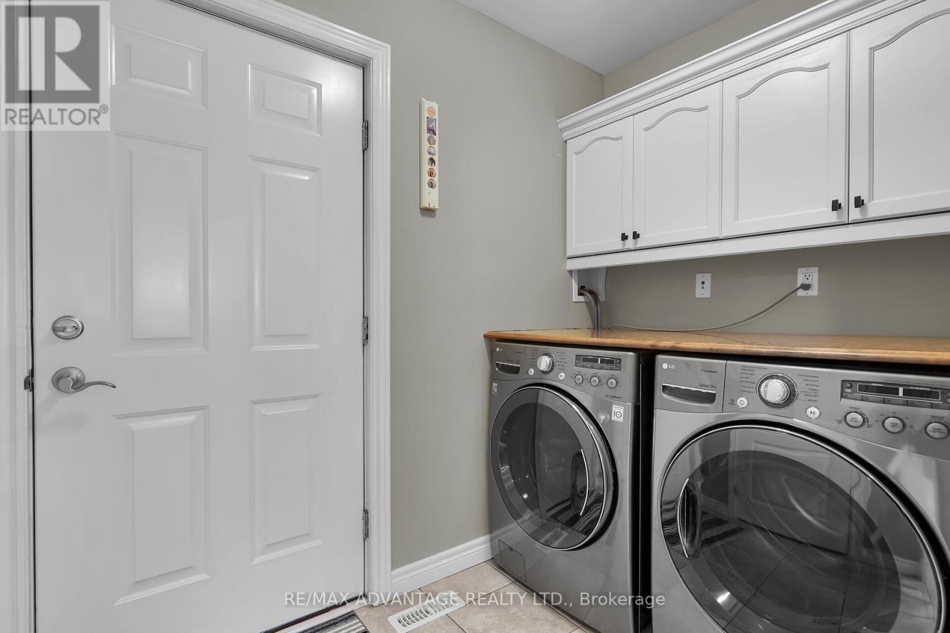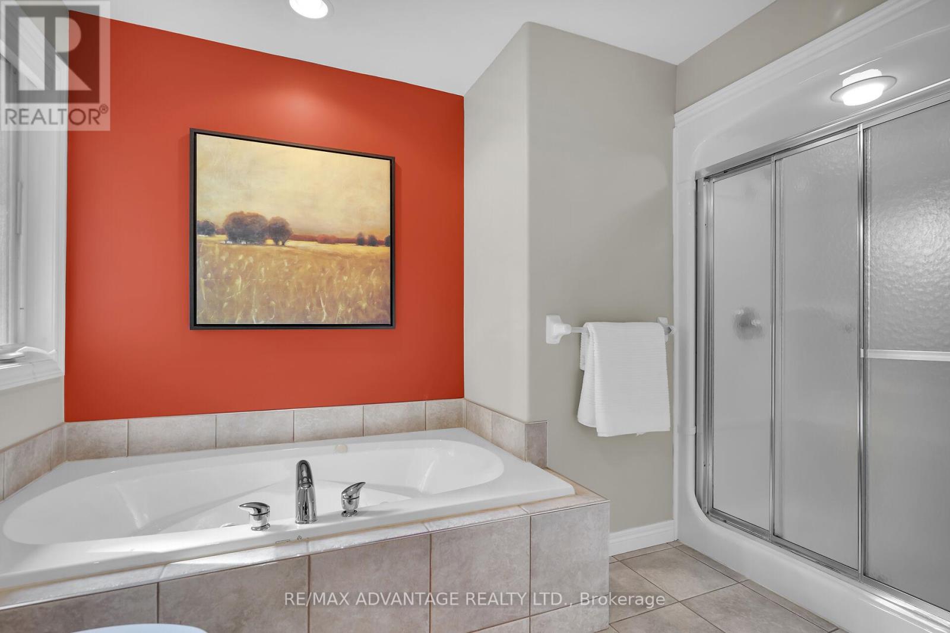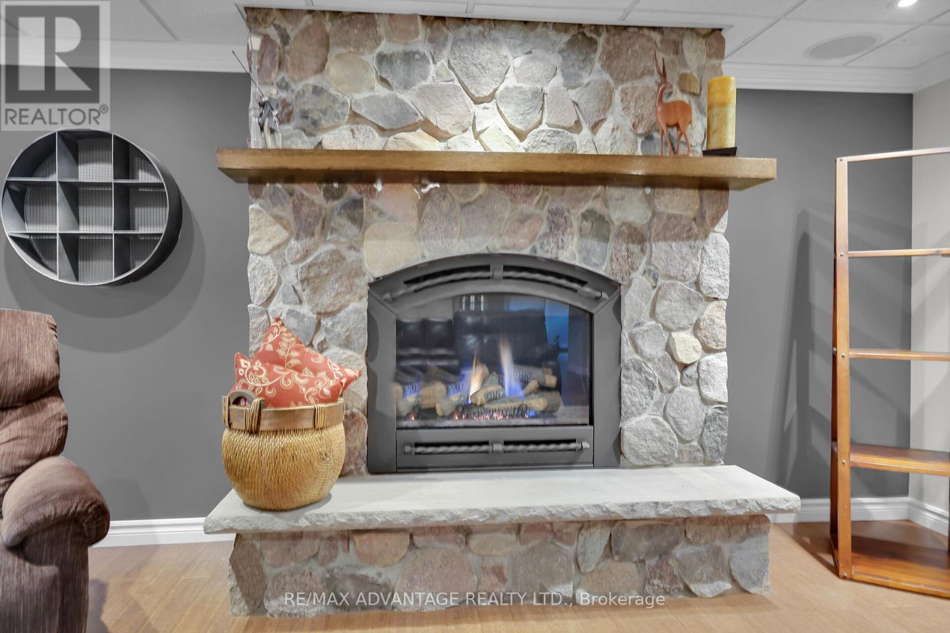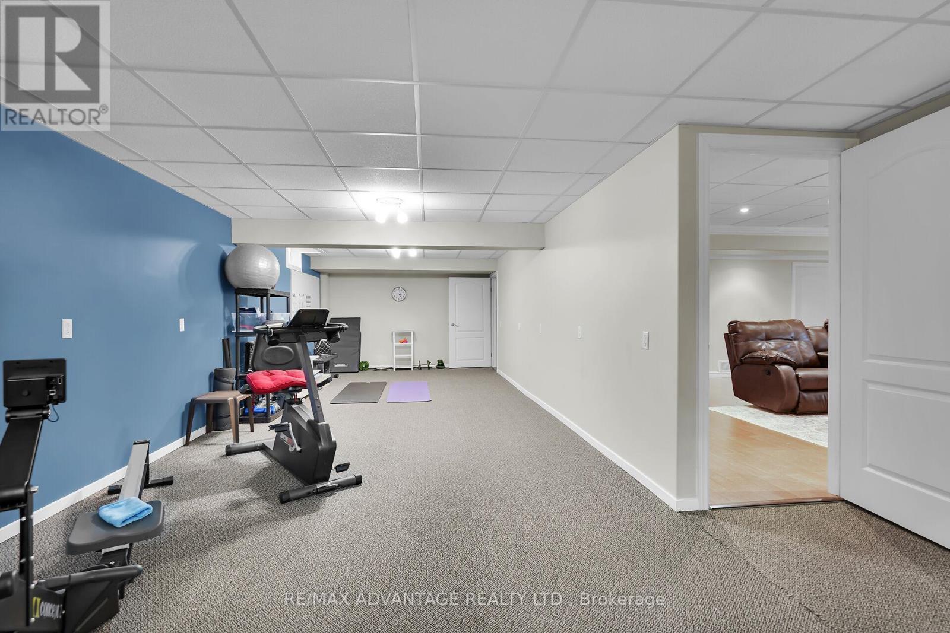PROPERTY INFO
A rare find! This custom-built West London all-brick one-floor home with generous walk-out basement overlooks the protected woods and green space on two sides! Right away you'll notice the flowing layout in the Great Room centred upon the handsome fireplace with windows bringing in the beautiful views of the woods behind. You'll appreciate the sunny refreshed kitchen with stone countertops, raised breakfast bar, handy walk-in pantry, illuminating skylight and plenty of space for prep and storage. Walk out from the pretty kitchen breakfast nook and you'll feel like you're at the cottage on the massive raised back deck, roomy enough for multiple grilling and seating areas. The dreamy Primary suite boasts incredible views, a walk-in closet and an ensuite designed for pampering. The main floor is completed with 2 more bedrooms and another full bath. The special walkout basement offers a wonderful family room with huge fieldstone fireplace, a full bath and a flex space for another bedroom or home gym/pool table/games room--the possibilities are endless. There's even a separate entrance, making this space a great opportunity for a home business or multi-generation family set up. The quiet location is mere steps to Cresthaven Woods and Park and an easy drive to the 401/402, nearby restaurants and the bustling shopping districts at Southdale and Col Talbot, Byron and Westmount neighbourhoods. (id:4555)






