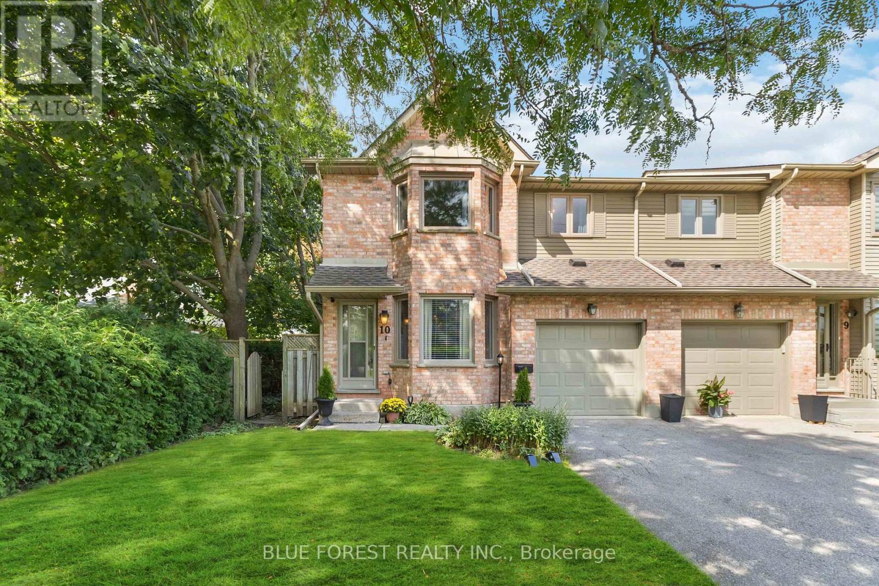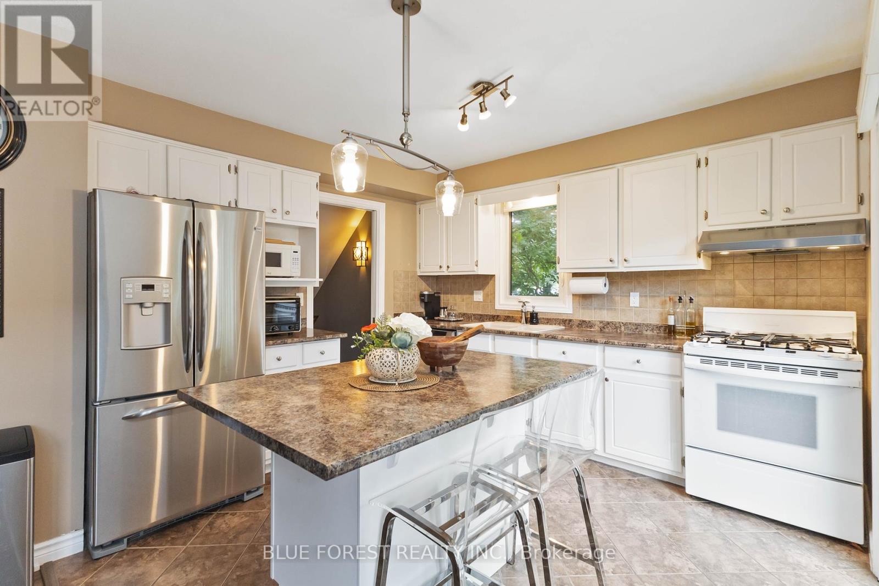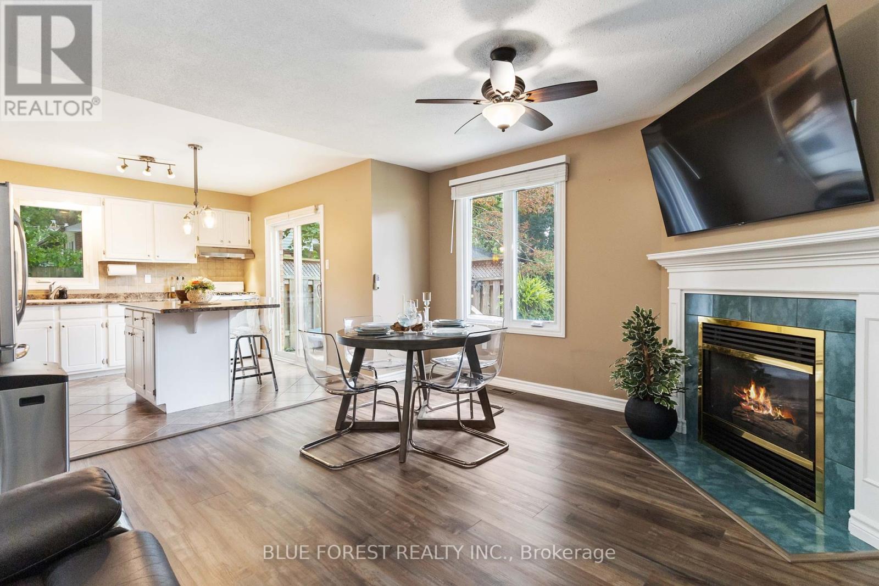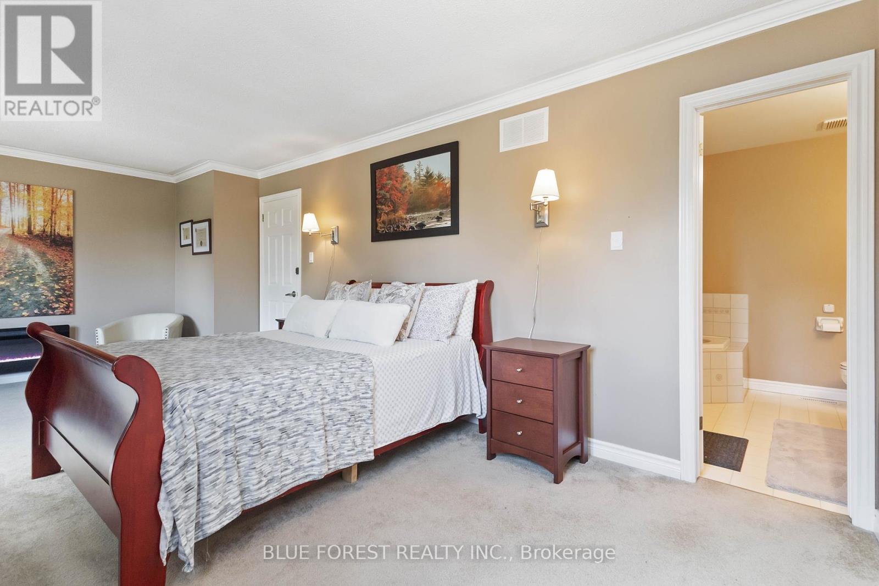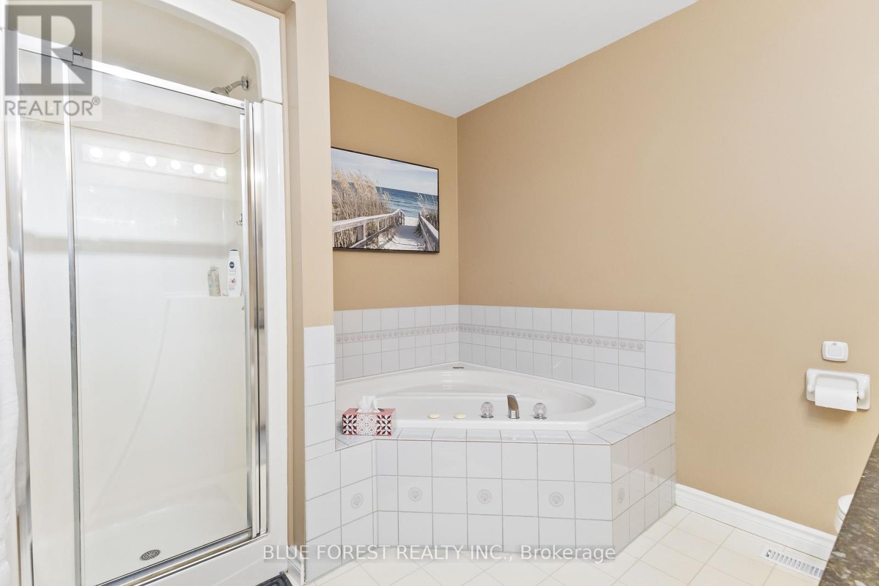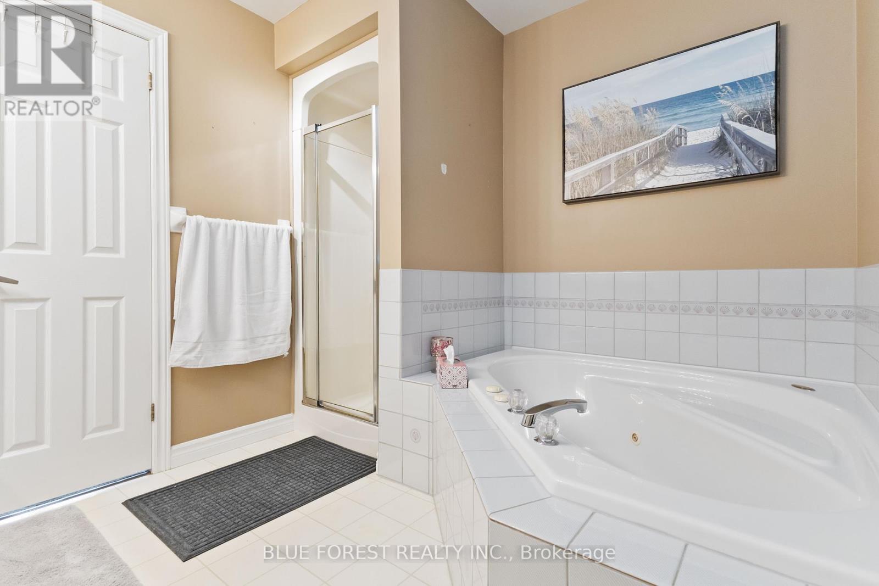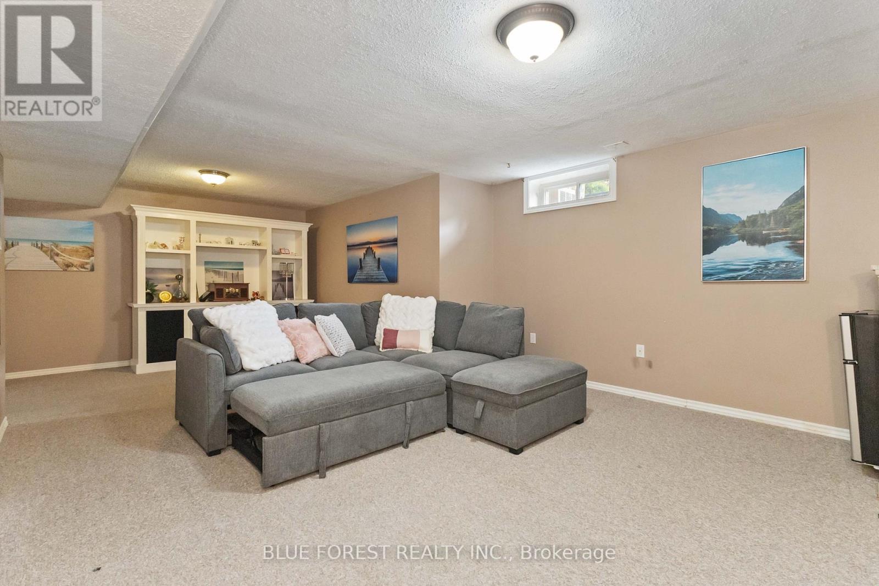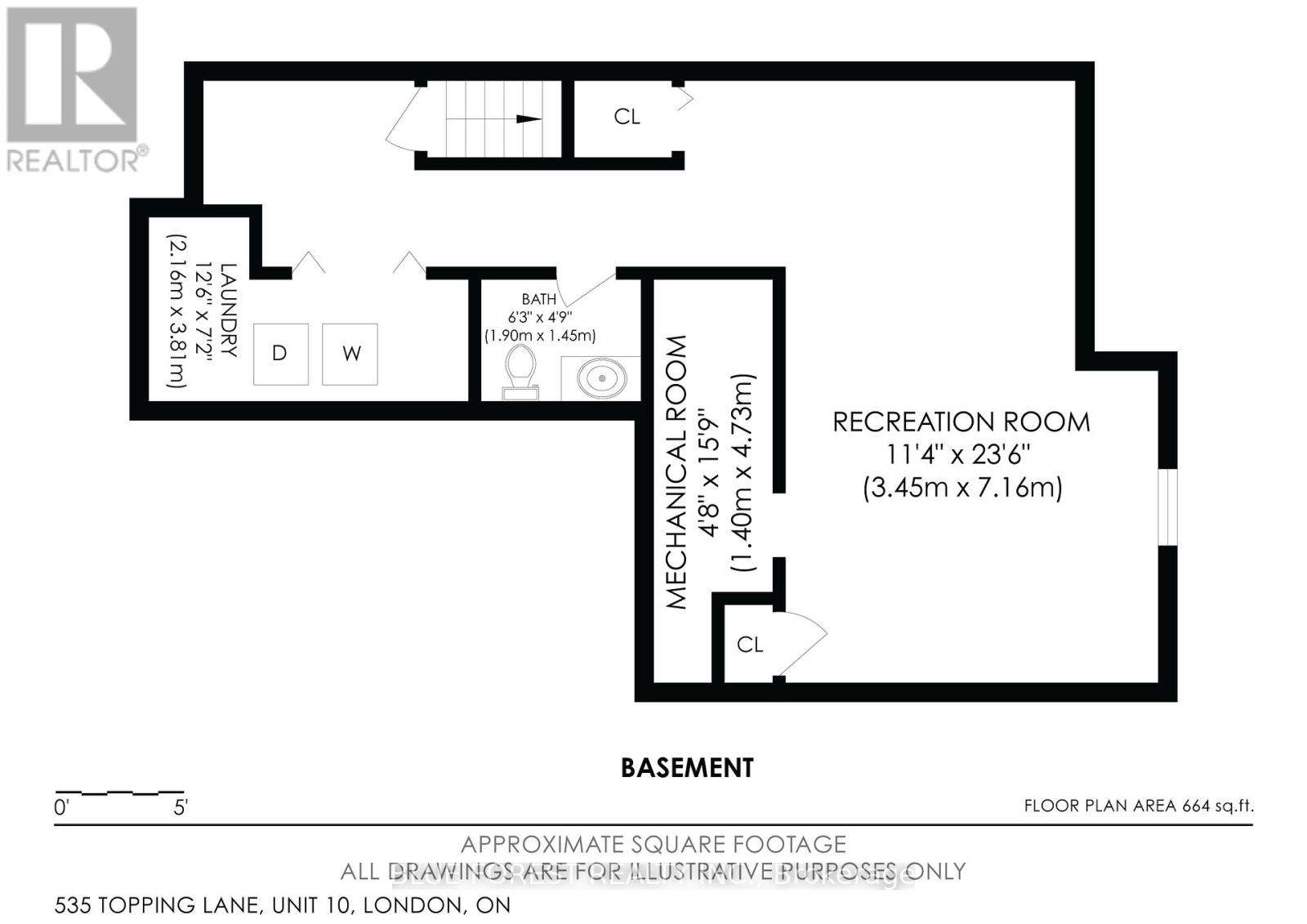PROPERTY INFO
Welcome Home to this stunning 3 bedroom, 4 bath end-unit condo, nestled in a highly desirable area close to Westmount Mall. This immaculate 2-story home offers a spacious main floor that features a bright and airy living area, with large windows that invite natural light and showcase the beautifully maintained interior. The updated kitchen is a chefs dream, equipped with modern appliances, ample cabinetry, and sleek countertops. Upstairs, you will find the master suite offers a private retreat with a luxurious en-suite bathroom, while the additional bedrooms are equally spacious and inviting. Enjoy extra living space in the fully finished basement, ideal for a home office, entertainment area, or guest suite. It does not stop there, the home boasts a private garage, providing secure parking and extra storage space. This townhouse condo exemplifies both comfort and style, making it a perfect choice for anyone seeking a move-in-ready home in a sought-after neighbourhood. Dont miss the opportunity to own this exceptional property !!! Book your private viewing today! Before its too Late ! (id:4555)


