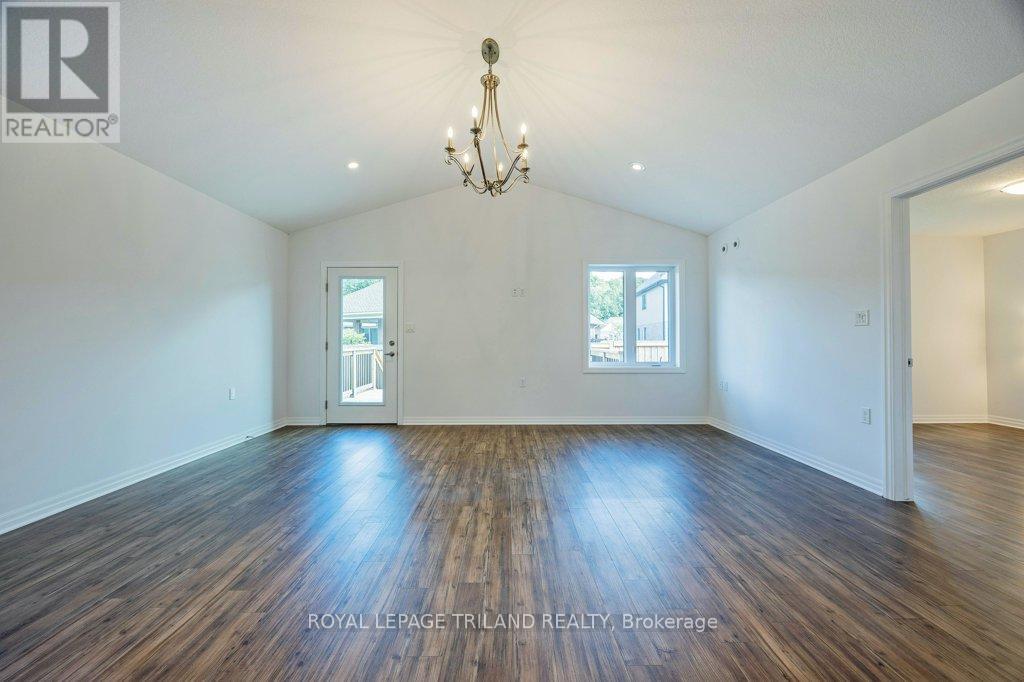PROPERTY INFO
Welcome to this charming bungalow by Doug Tarry Homes with a 1.5-car garage and a seamless front door entry. The main floor includes two bedrooms, highlighted by the spacious primary bedroom featuring a 4-piece ensuite with a jetted tub and walk-in closet. The kitchen is equipped with a walk-in pantry, backsplash, and large island. Adjacent to the kitchen, the great room offers a vaulted ceiling and access to a wooden deck and a fully fenced yard. Additionally, there is a 3-piece main bathroom and a laundry room with storage. The lower level features a 2-piece bathroom, a sizeable rec room with a potential bedroom space which includes an egress window and closet. The unfinished area has abundant storage space. Located in the Miller's Pond Subdivision with beautiful park and walking trails, this Energy Star and Net Zero Ready home is sure to Welcome you Home. (id:4555)





























