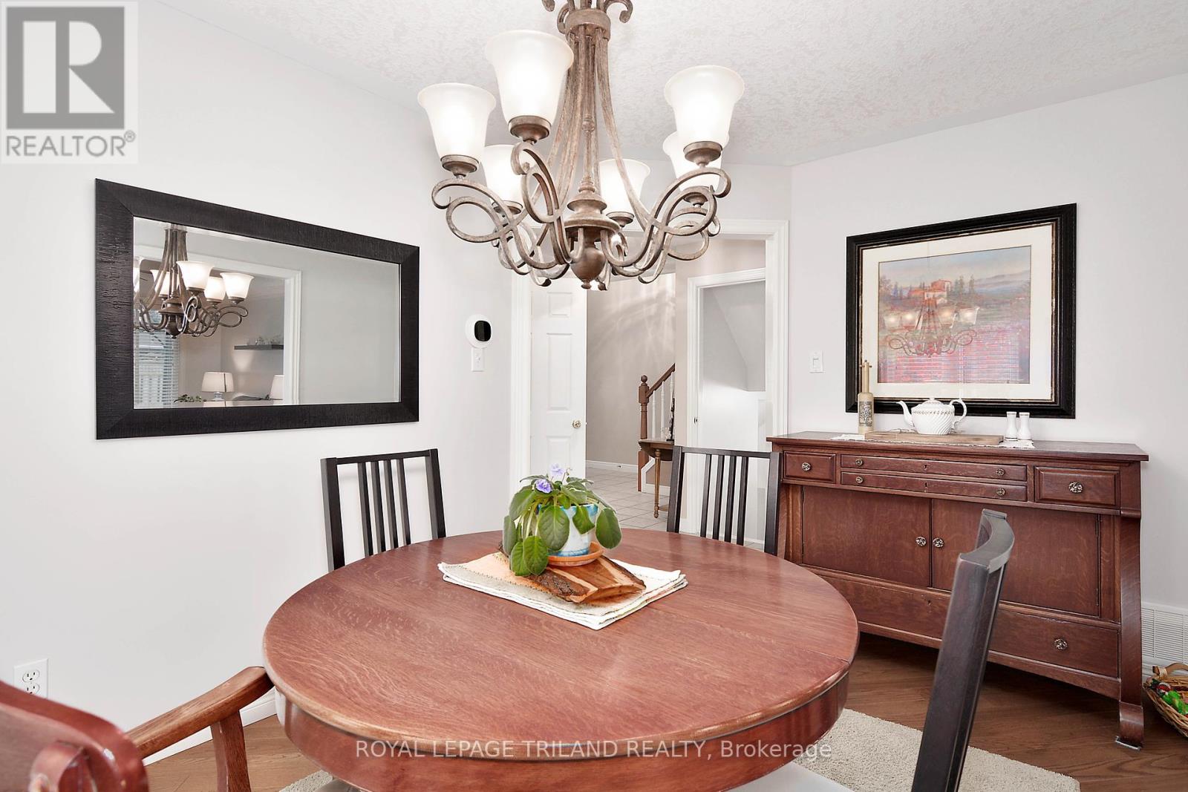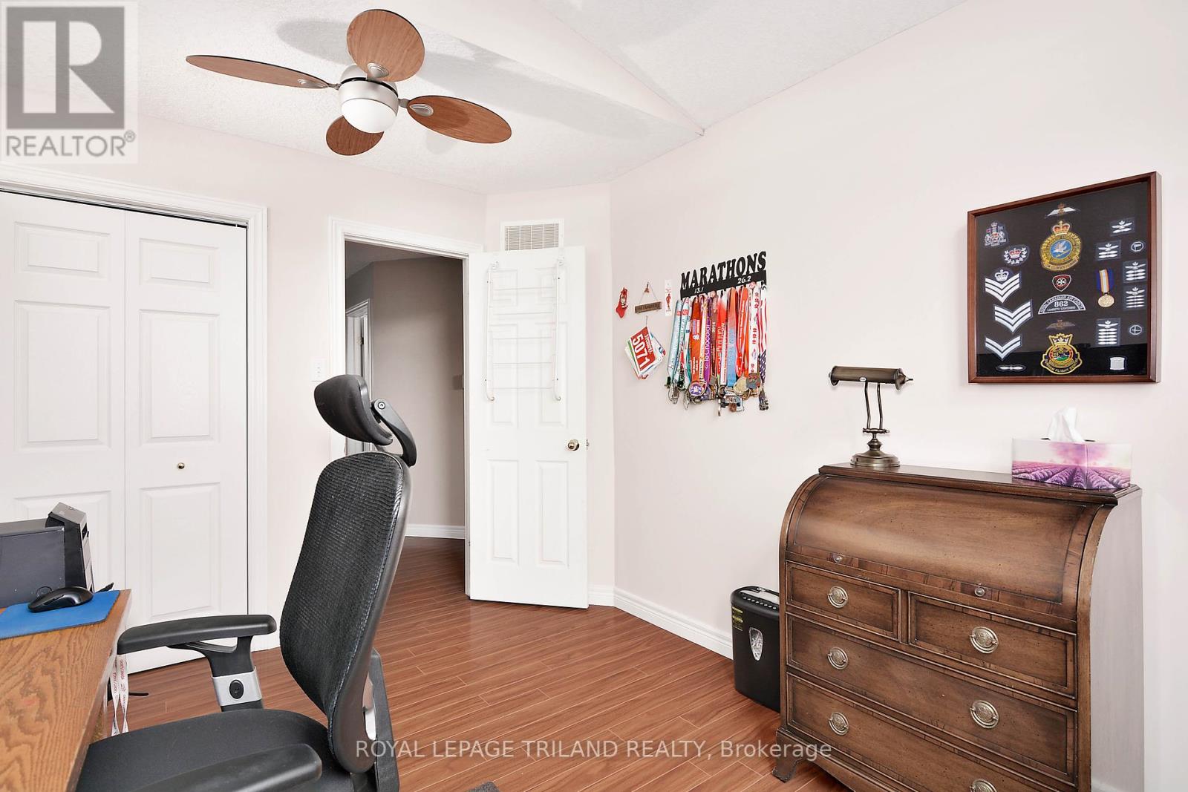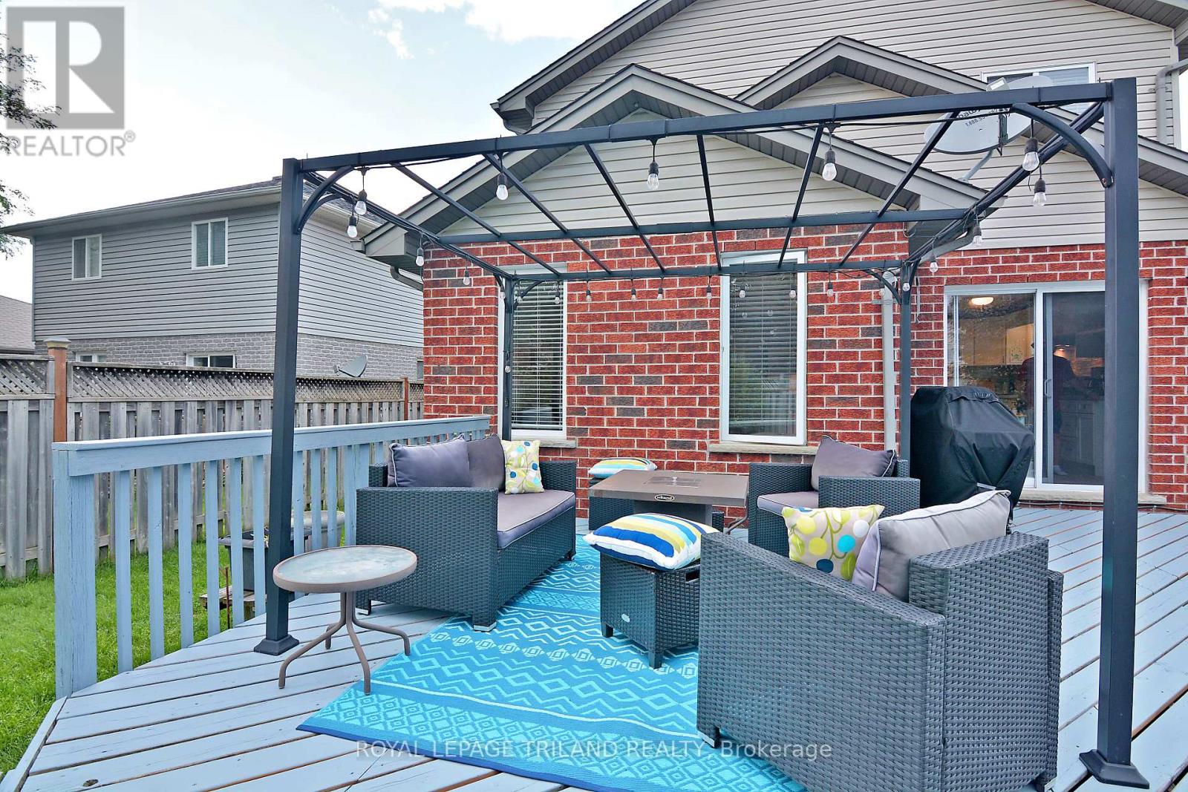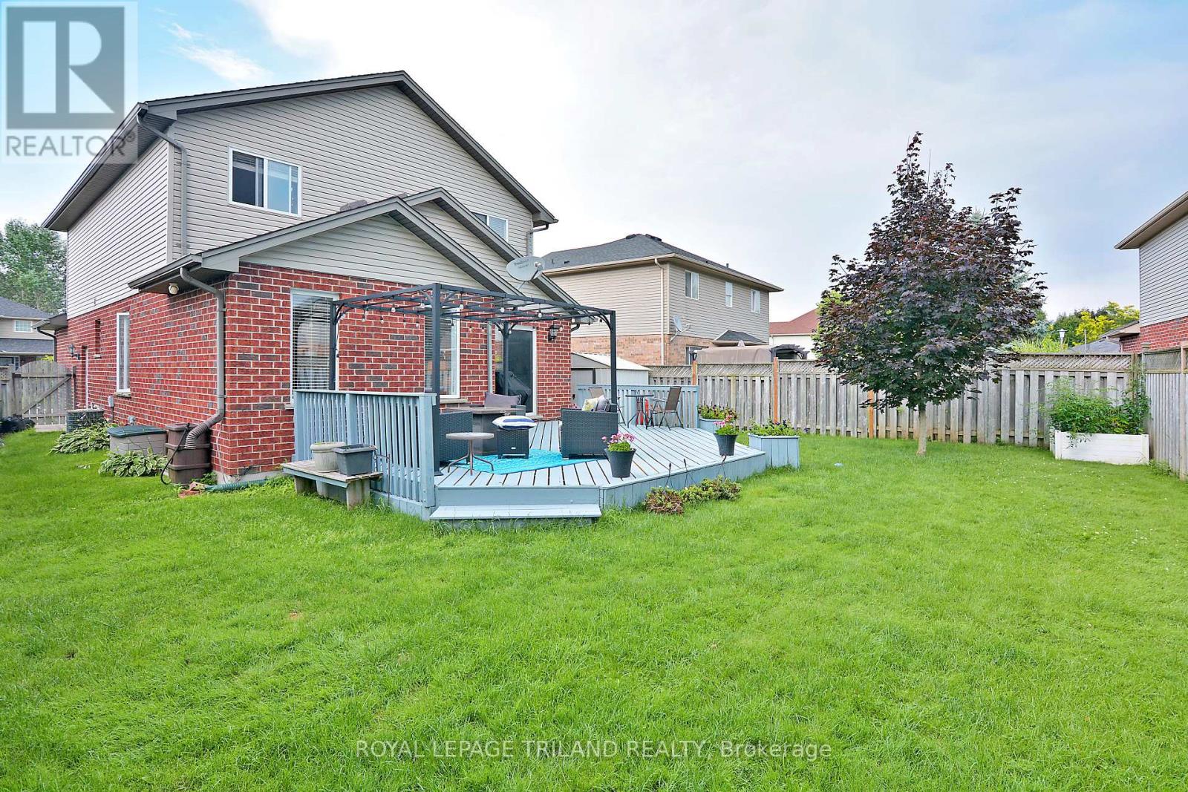Listing ID X9262550
Address 1033 SOUTH WENIGE DRIVE
City London, ON
Price $739,900
Bed / Bath 3 / 2 Full, 1 Half
Construction Brick, Vinyl siding
Flooring Carpeted, Ceramic, Cushion/Lino/Vinyl, Hardwood, Vinyl
Land Size 47.9 x 110.9 FT ; 20.81X20.81X111.16X48.02X104.01
Type House
Status For sale







































