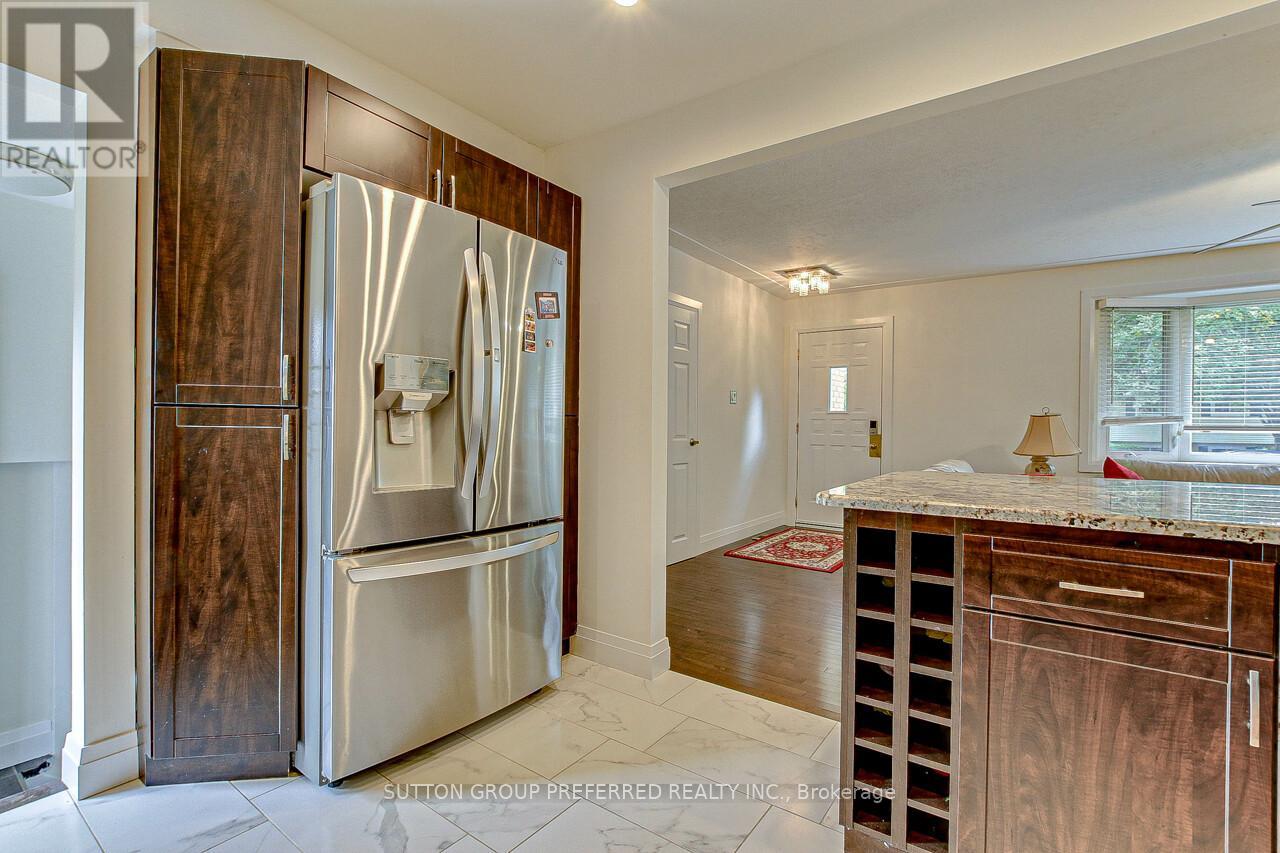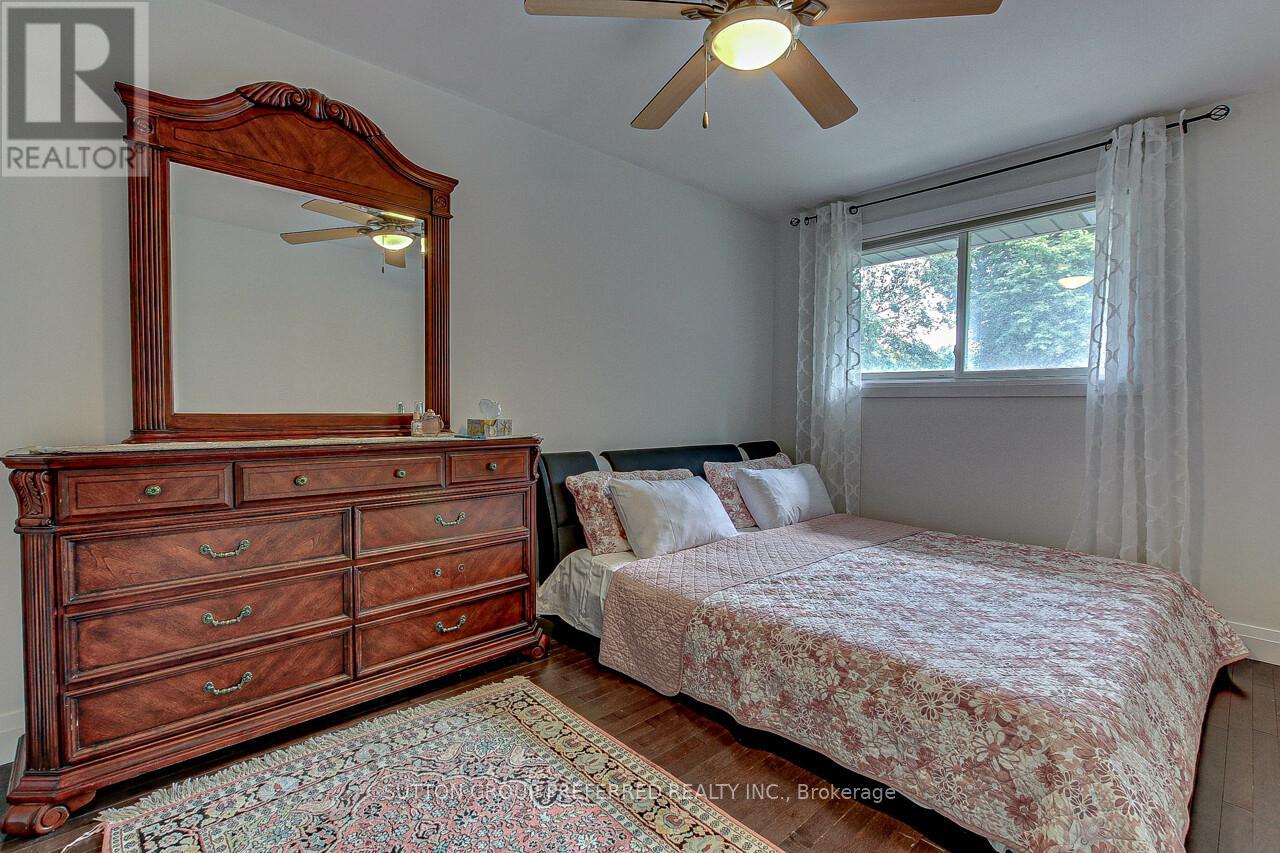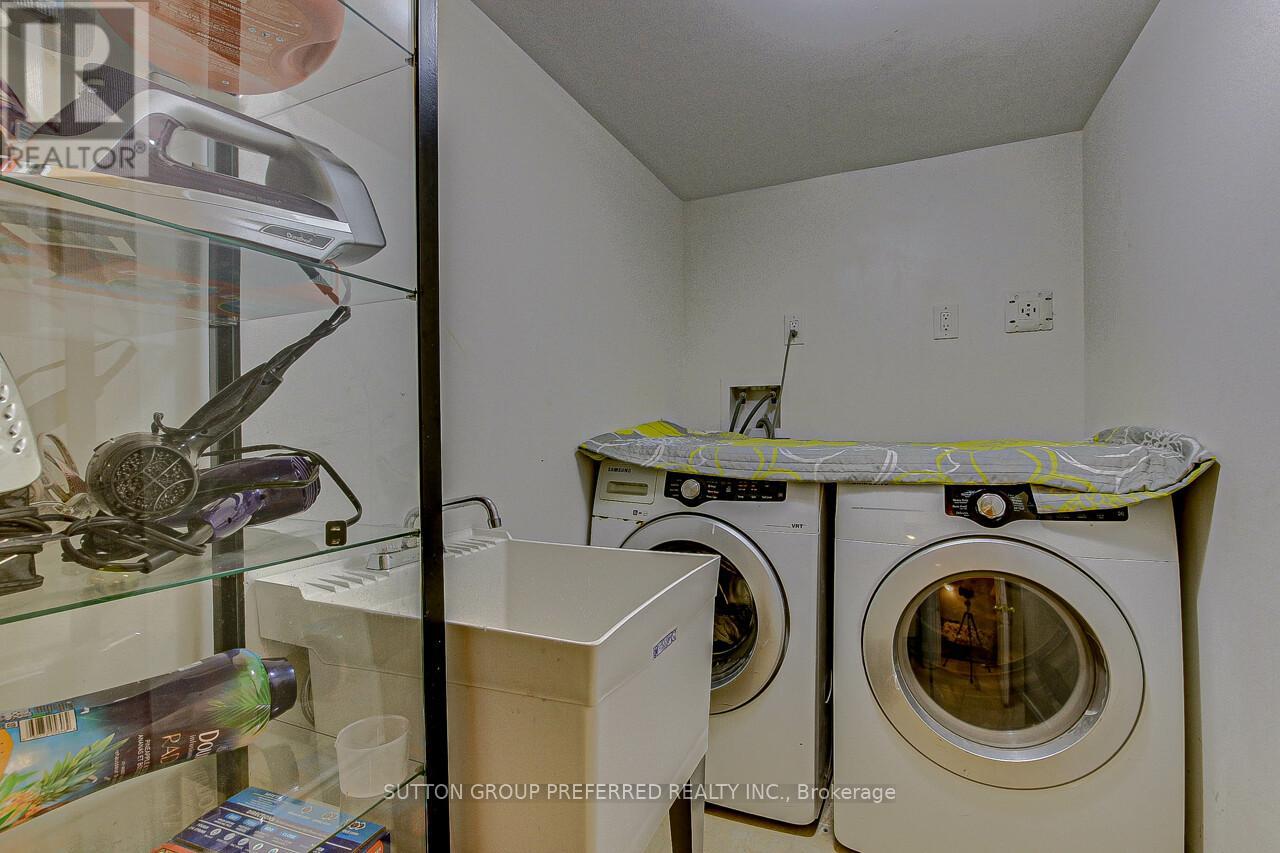PROPERTY INFO
Welcome to 50 Amy Crescent. A Four-level split home located in a very mature and desirable neighborhood. This property offers top to bottom renovated 3+1 bedrooms and 2.5 bathrooms. All Four levels have relatively new floors. This property is just a minute's walk away from all amenities, including Walmart, No-frills, gyms, library, parks, primary and secondary schools. Its a five-minute drive to Fanshaw, 10-15 minutes from Western University, downtown, and Highway 401. As you step in, you are greeted by an open concept main level, featuring a spacious living room that flows seamlessly into a chef-delight custom-built kitchen with premium quality stainless steel appliances, granite countertops, and a spacious multipurpose island. The dining is a walkout to a large covered deck. The luminous windows bath the main floor with ample natural light. The upper level offers the master bedroom, two good-sized bedrooms, each having its own closet, and one full bathroom with a spacious linen closet. The separate entrance lower level is a teen delight having a beautiful family room with large windows, a spacious bedroom, and a two-piece bathroom. The basement has a three-piece bathroom, separate laundry, a big hall that can be used as a cinema/ home gym/rec room, a large storage room with built-in closets, and a cold room. The wide concrete driveway has five parking spots. The private tree-lined backyard is a real haven in summer with a large-sized covered deck to enjoy BBQ. The grassed space is big enough to add a pool, sunroom, or golf simulator. This property is ready to generate rental income, a dream property for savvy investors and first-time home buyers!!! (id:4555)


































