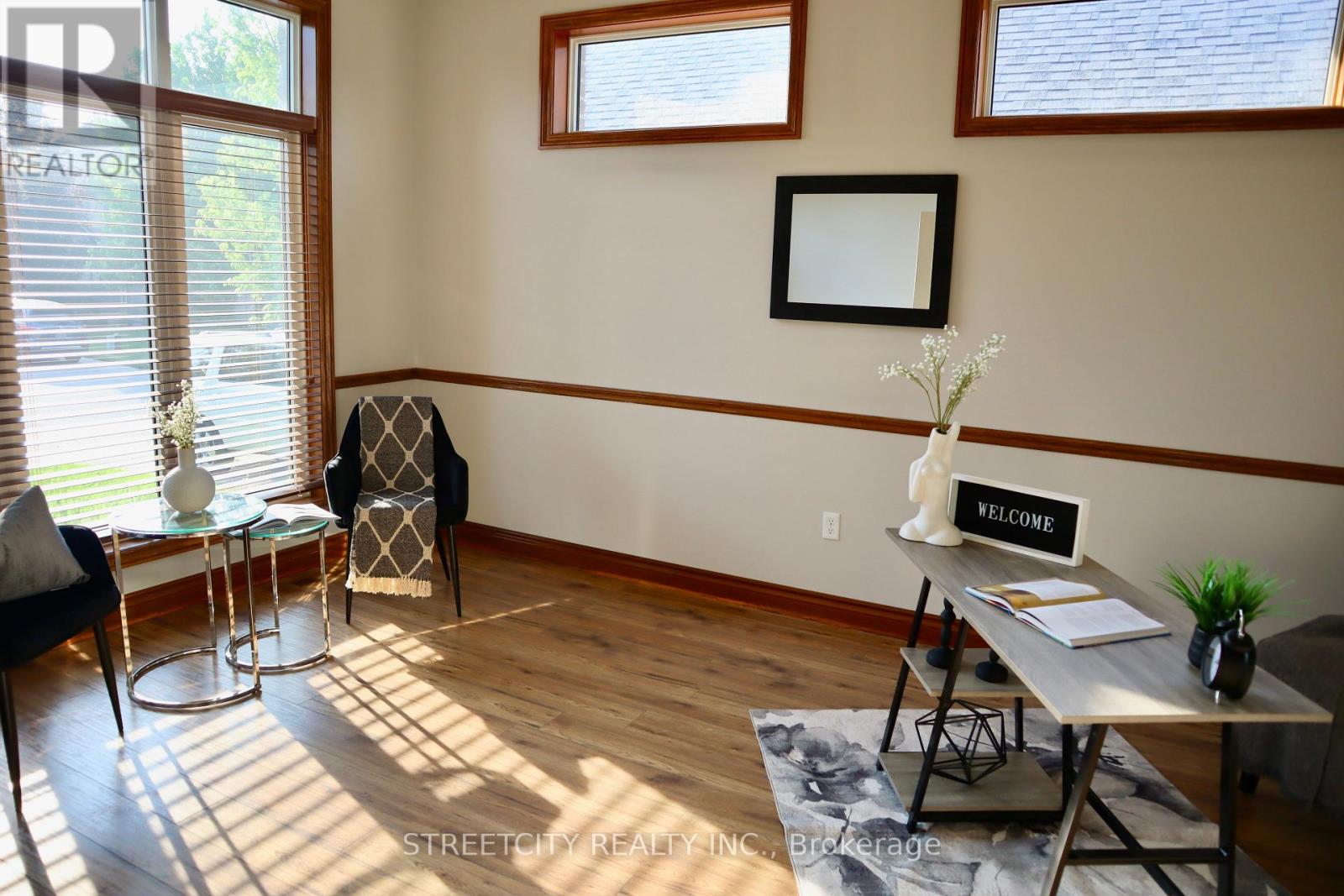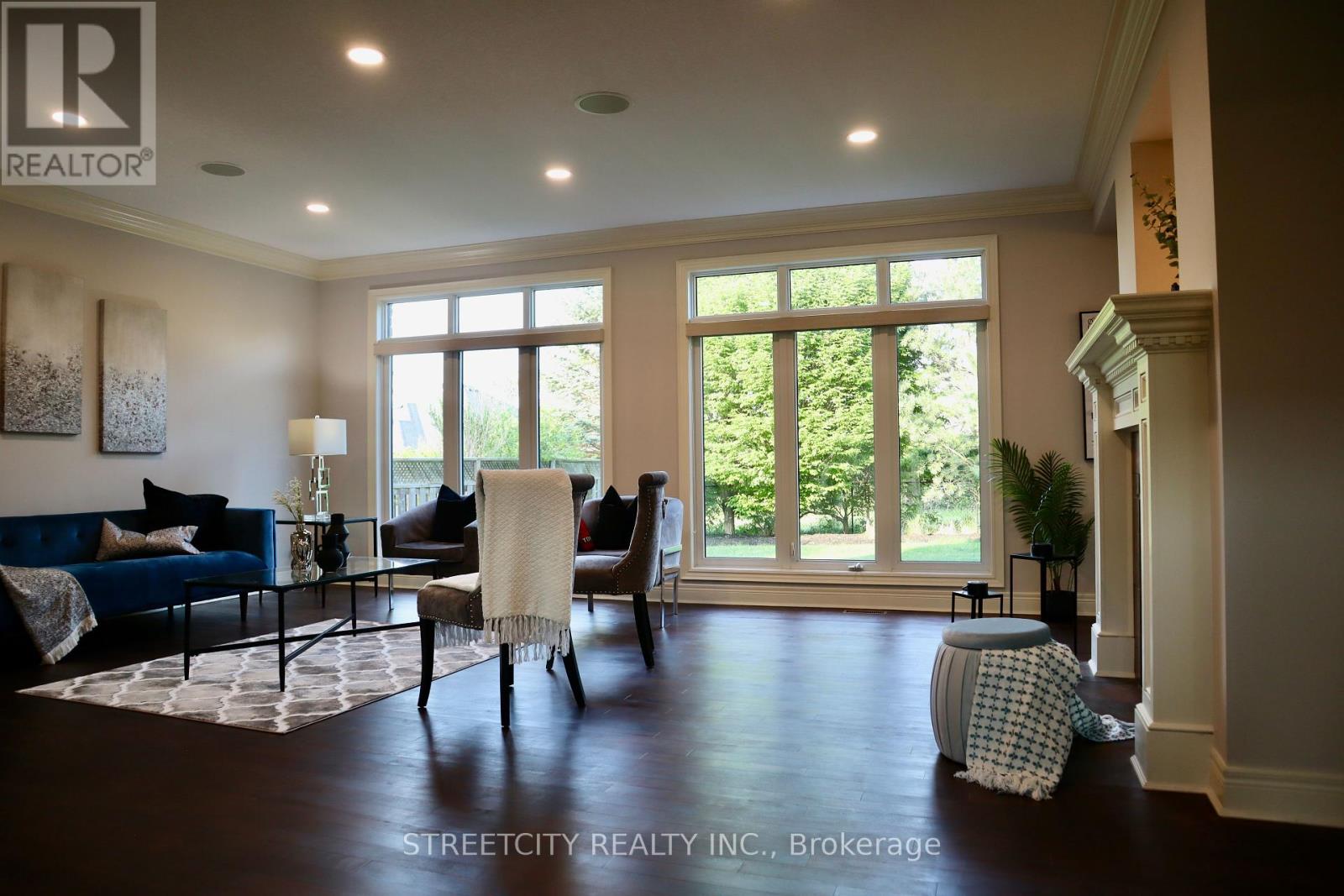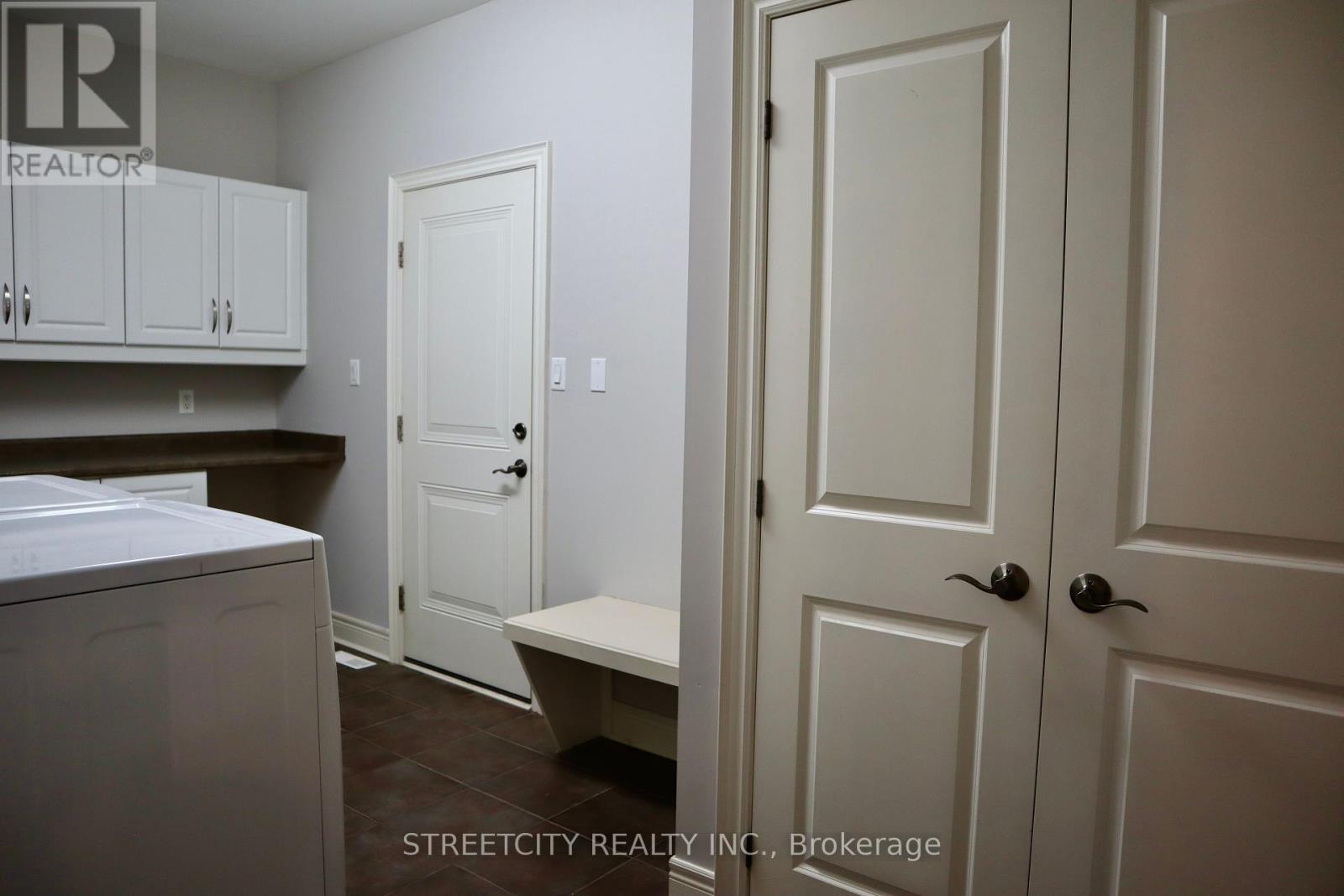PROPERTY INFO
Welcome to 1732 Riverbend, an exquisite residence situated in the highly sought-after Riverbend community. The Backyard With a Covered Porch is located along a beautiful trail. This Stunning Home offers luxurious Finishes And Upgrades. 2-Way Fireplace, 18ft High Ceilings, Gourmet Kitchen With Large Pantry, Crown Molding, HEATED Over-Sized Garage, Central Vacuum, And Demand Hot Water System. This house offers three well-appointed bedrooms upstairs and a potential bedroom on the main floor. Large Master Bedroom With Walk-In Closet, Spa-like ensuite With STEAM SAUNA and HEATEDFloors. The fully new finished basement offers an additional TWO Bedrooms. AIR EXCHANGE SYSTEM makes your home fresh. Conveniently located, near top-rated schools, parks, shopping centers, and more. With its modern amenities and spacious layout; don't miss your chance to make this dream home yours. **** EXTRAS **** New AC and new carpet installed 2023, additional basement bedroom measuring at 5.56m x 3.10m (id:4555)





































