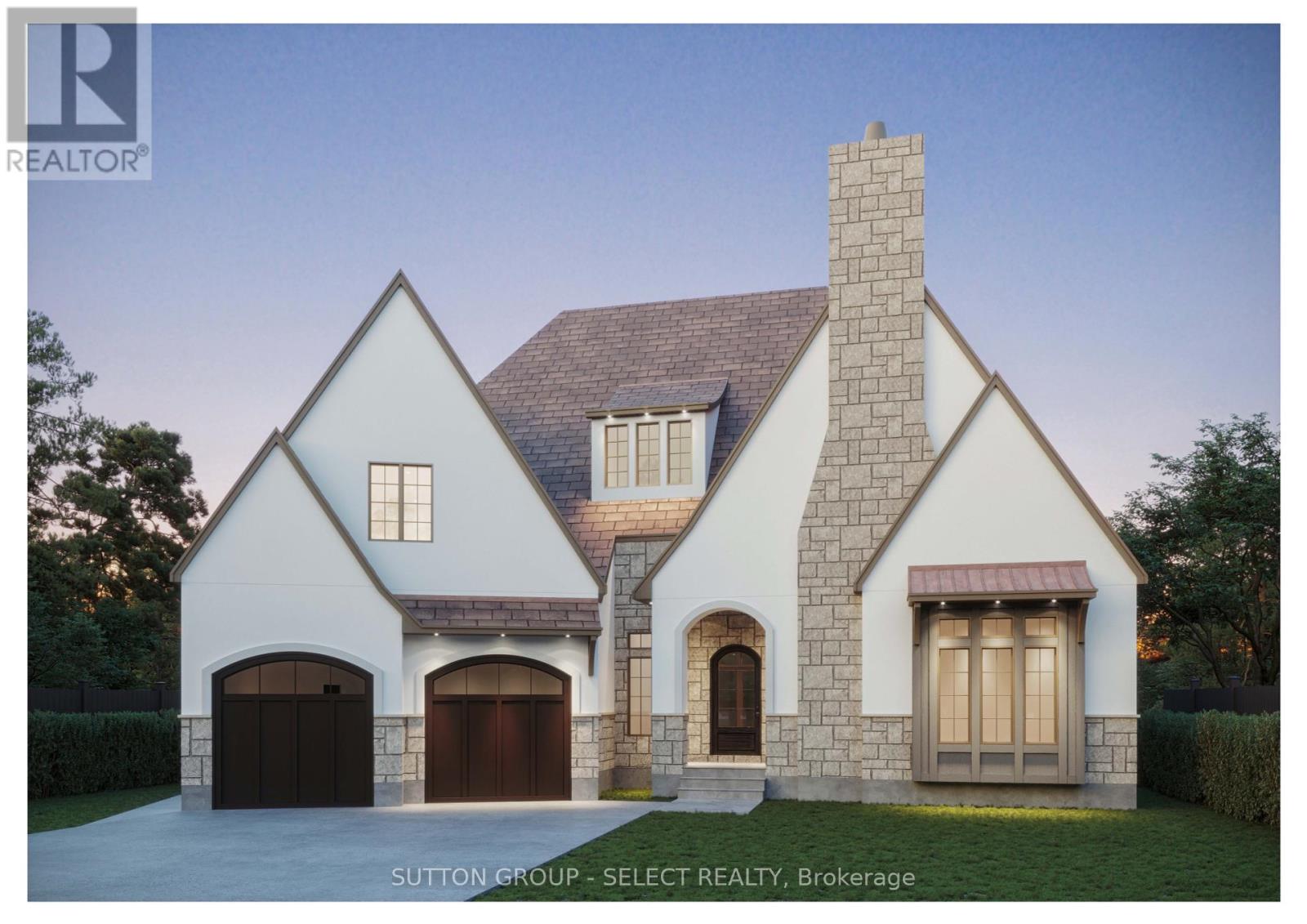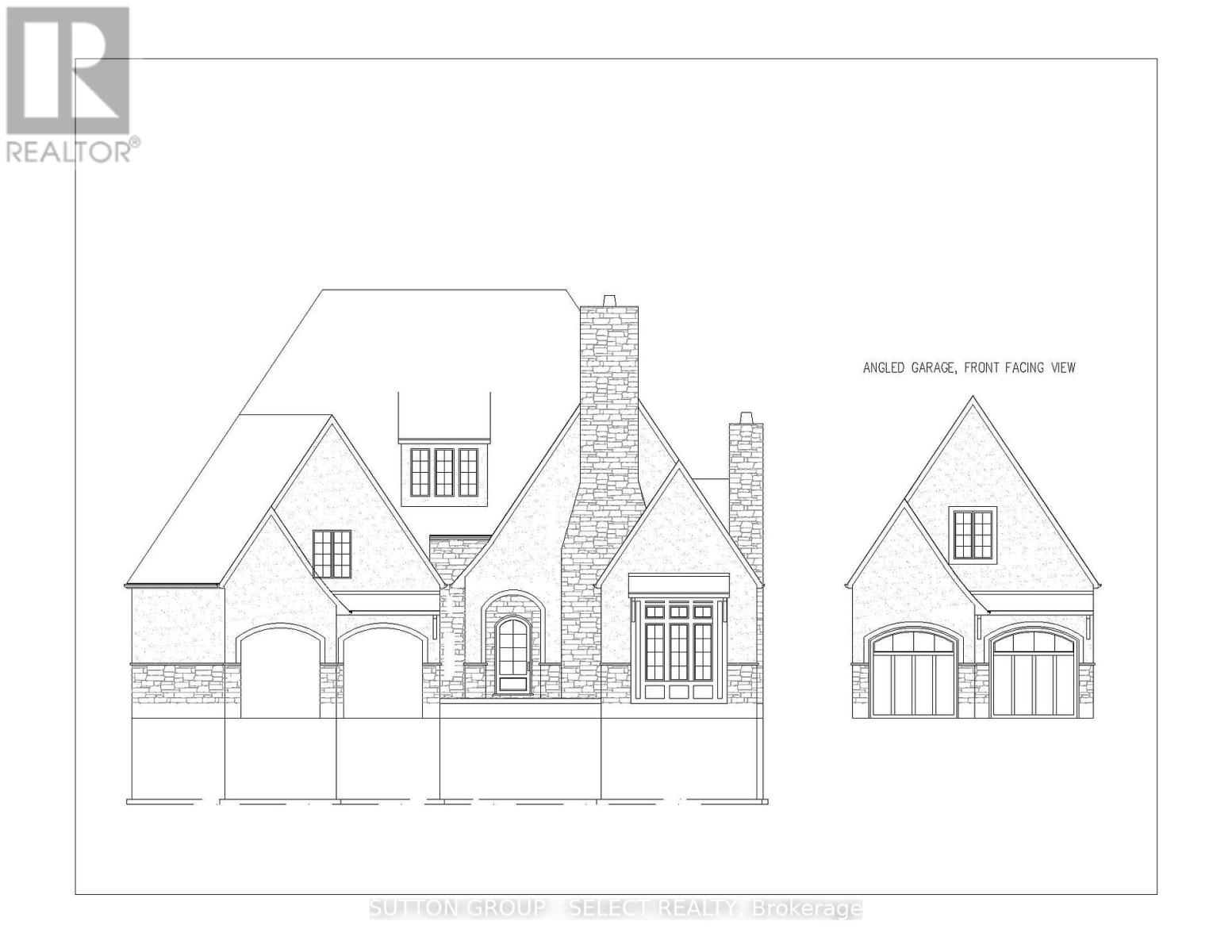PROPERTY INFO
Discover unparalleled luxury in this captivating home situated on a spectacular lot, offering breathtaking views of the Medway Valley Heritage Forest and a picturesque bridge crossing the meandering Medway Creek. The home showcases a timeless, Old-World facade features a stucco exterior with elegant stone detailing, a stone chimney, and windows with mullions. The arched porch entry, arched entry door, and arched garage doors add to its unique character and curb appeal.Westhaven Homes introduces The Vista, offering inspired scenery & a setting immersed in nature. This spacious 2,597 sq. ft. bungalow includes a 765 sq. ft. loft with two bedrooms sharing an ensuite. The finished walk-out lower level adds an impressive 1,923 sq. ft. of exceptional living space, ensuring both function and style throughout. Total finished area 5285 sq ft.A concrete driveway leads to a 2.5-car garage with convenient stairs to the lower level. The main floor boasts a great room with a soaring 16 ft ceiling and a fireplace, perfect for cozy evenings. The gourmet kitchen, complete with a walk-in pantry, flows seamlessly into a spacious dining area with access to a large covered back deckideal for outdoor entertaining.The 19.9 ft x 17 ft primary suite serves as a luxurious retreat, featuring a 5-piece ensuite and a large walk-in closet with direct access to the laundry room. A main floor office/bedroom with its own 3-piece ensuite provides additional versatility. The finished walk-out lower level expands your living space with a media room with a fireplace and wet bar, a fourth bedroom with a cheater ensuite, a games room, and an optional live-in care suite with a kitchenette or optional fifth bedroom. This remarkable home is the epitome of timeless elegance, offering the perfect blend of luxury, comfort, and functionality. (id:4555)








