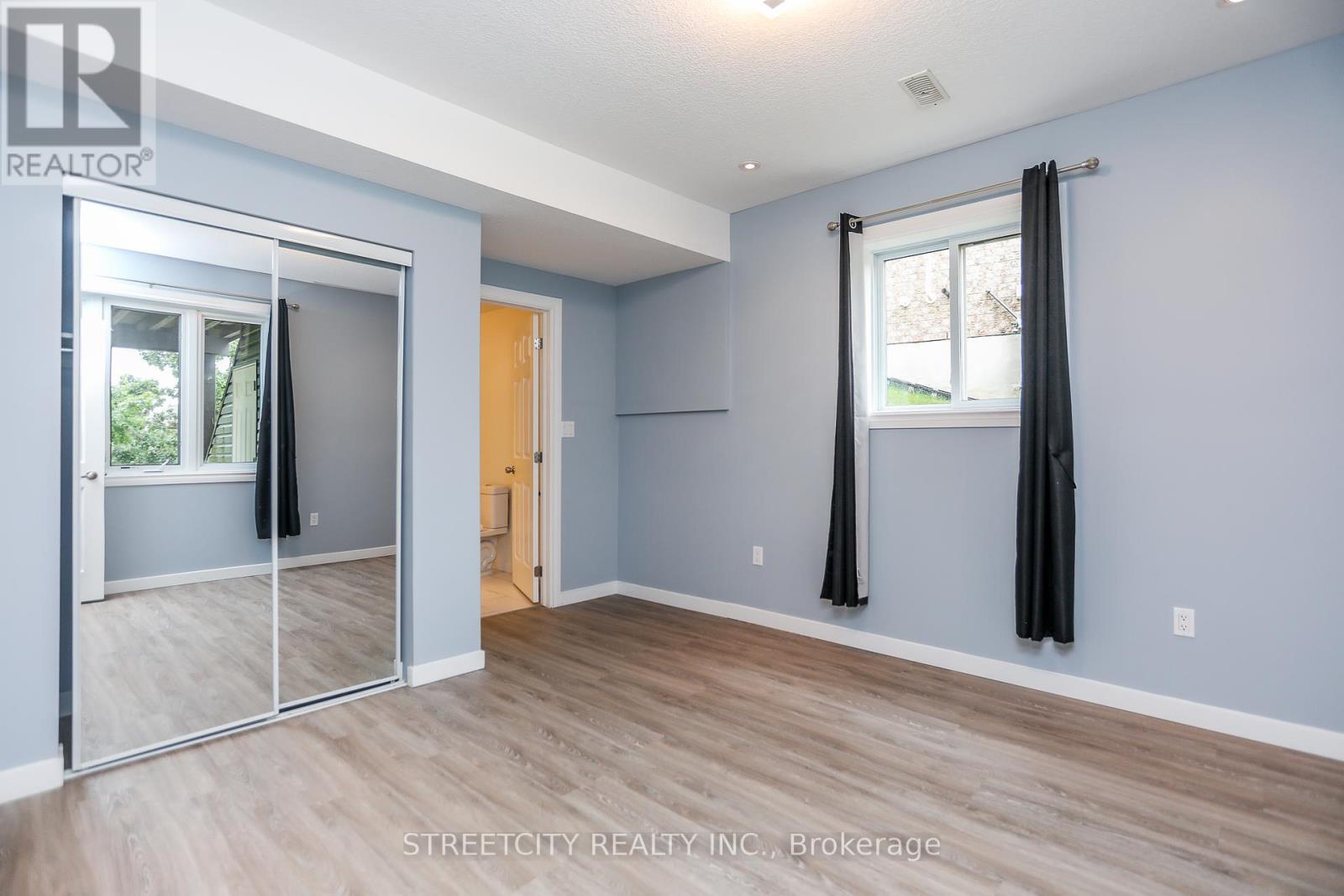PROPERTY INFO
SIMPLY OUTSTANDING 4+1 bed, 5 bath home in BEAUTIFUL BYRON! Are you a discerning buyer with high standards? Is this the home you've been looking for? Over 4386 square feet of luxury living space with 9 ceilings, high-end tile & hardwood throughout. The main level flows from a living room with French Doors to a bright, white eat-in kitchen (with a huge island of course!) to a cozy family room with a fireplace. Patio doors from the kitchen to a large deck with glass panels showcasing an INCREDIBLE VIEW! Upstairs the primary bedroom has all the bells & whistles you would expect plus 3 additional bedrooms & 3 baths including the luxurious ensuite! The fully finished walkout lower level is a showstopper! A 5th bedroom, 5th bath, & large family room with stone archway to 2nd kitchen with bar! Again-patio doors lead to the patio & fully fenced rear yard overlooking THE POND! Enjoy the view from either level-especially stunning are the sunsets! Book your private viewing of this exceptional family home today! (id:4555)









































