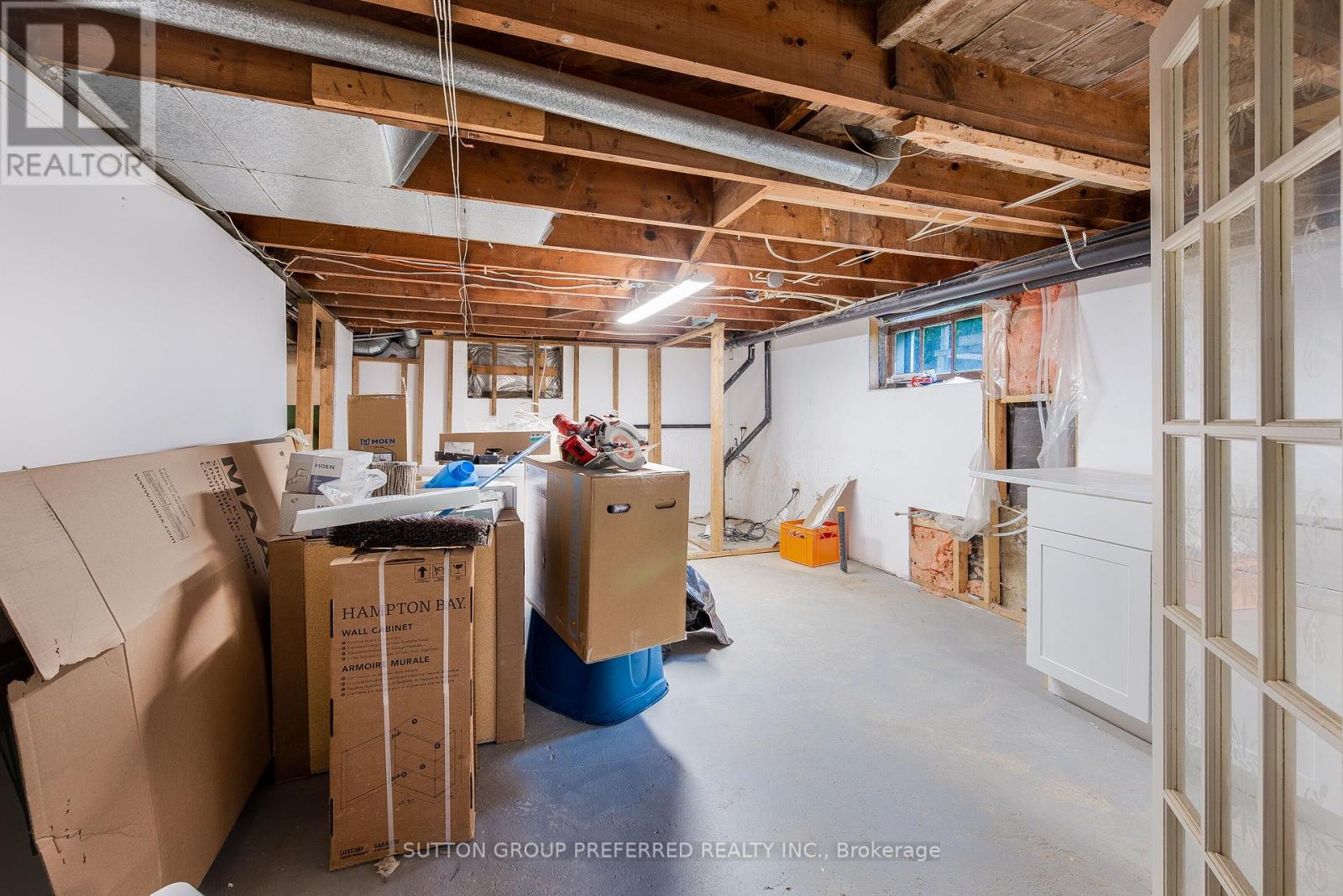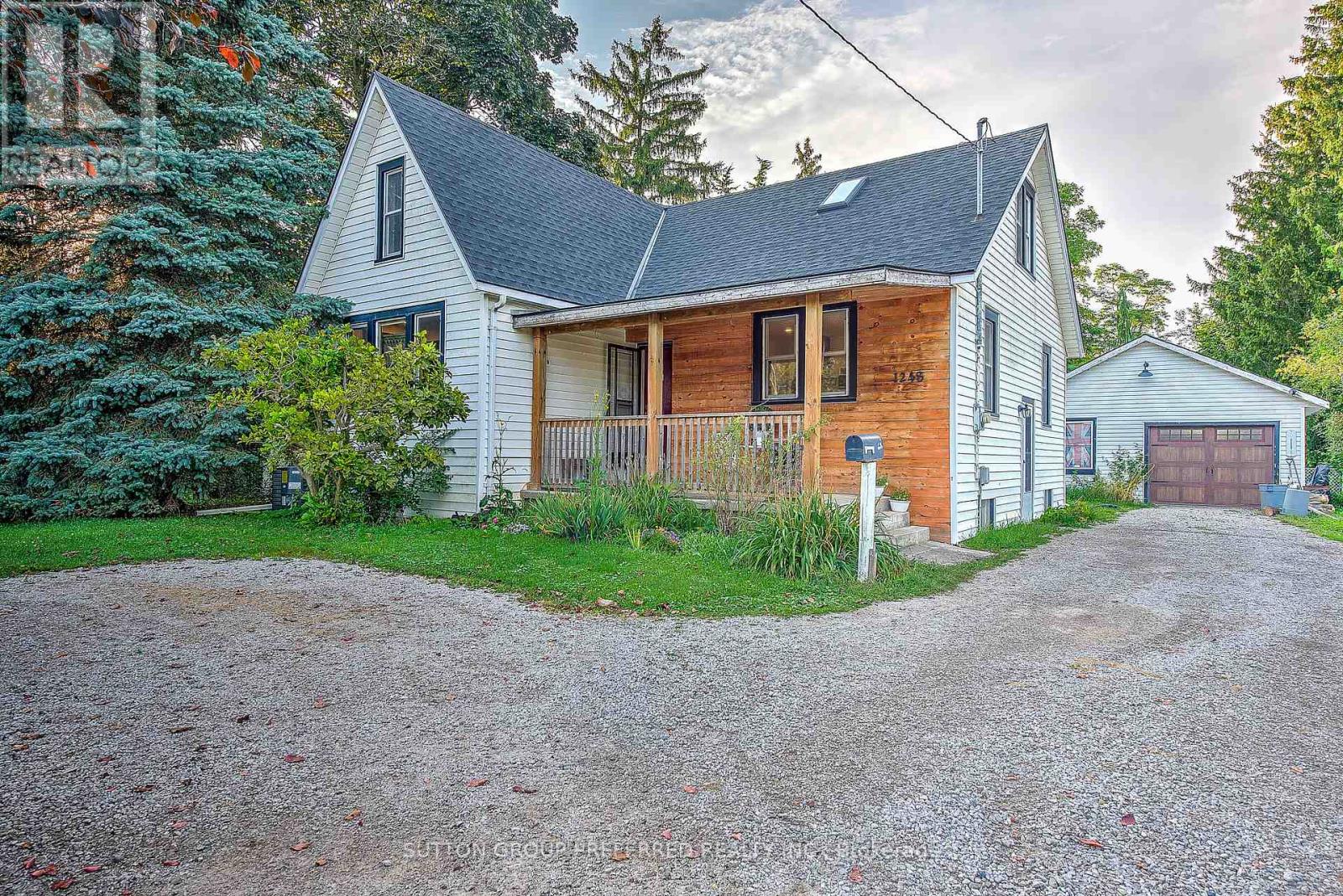PROPERTY INFO
Experience tranquil city living with this charming one-and-a-half-storey home, set on over half an acre of beautifully scenic grounds. The main floor features two inviting bedrooms and a full three-piece bathroom, while the upper level is dedicated to a spacious, recently insulated, primary suite with a private three-piece ensuite, including a classic clawfoot tub. Enjoy the natural sunlight with 4 year old skylights in the primary suite, that open to enjoy the breeze.The full, unfinished basement is a blank slate, ready for your creative touch with a rough in for bathroom and kitchenette. A large front porch welcomes you to this home, providing a perfect spot to relax and enjoy the view. The backyard is an entertainer's delight, boasting a large wooden deck that overlooks a serene conservation area and a picturesque small lake down the hill just beyond the property line, along with a pre-fenced area ideal for growing your own vegetables and herbs. The property also features a driveway that accommodates up to six cars and an oversized double garage, complete with a single door, perfect for a workshop and extra car storage. With a roof that is only four years old and equipped with durable 50-year shingles, this home offers both comfort and longevity. Conveniently located near Highbury Avenue and the 401 highway, with White Oaks Mall just down the street on Southdale and Victoria Hospital only seven minutes away, this property provides both accessibility and charm. Sold in ""as is"" condition, it presents a unique opportunity to transform it into your dream home. **** EXTRAS **** none (id:4555)









































