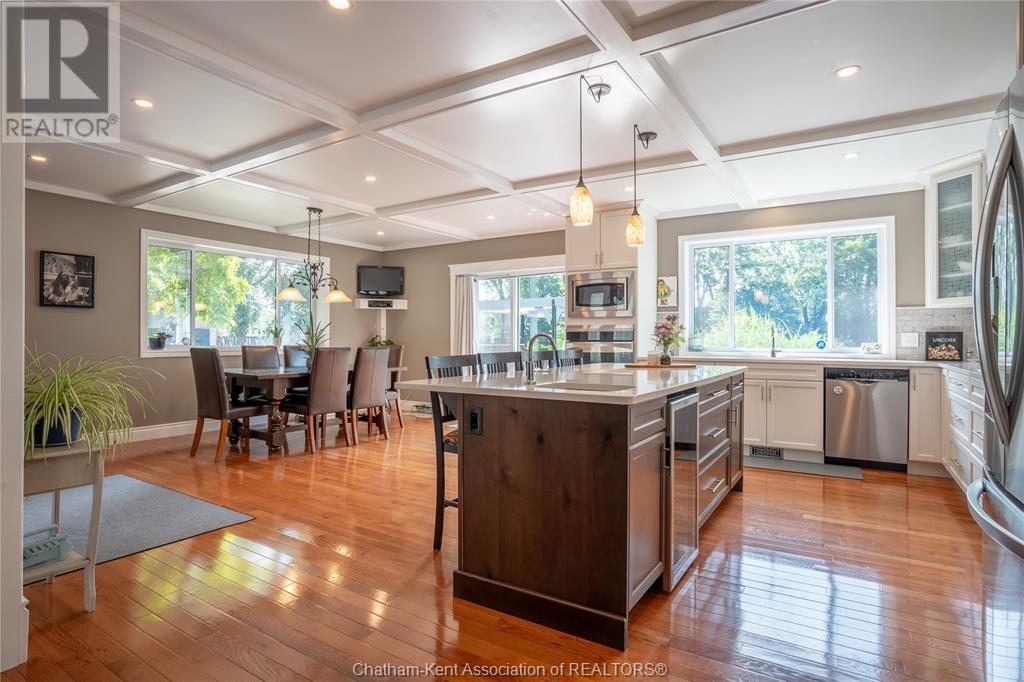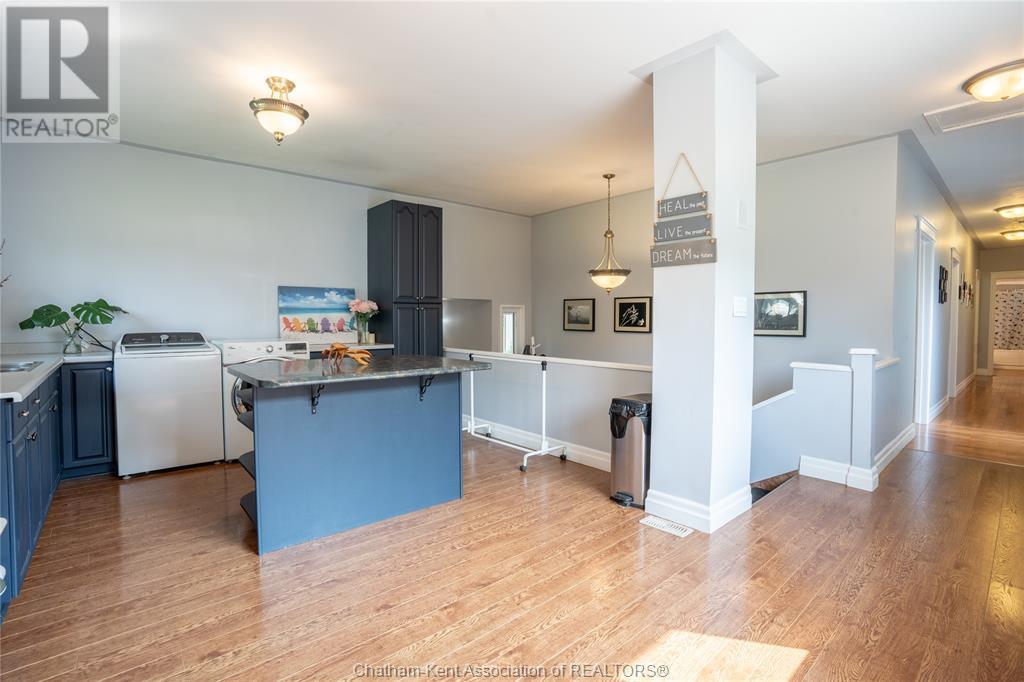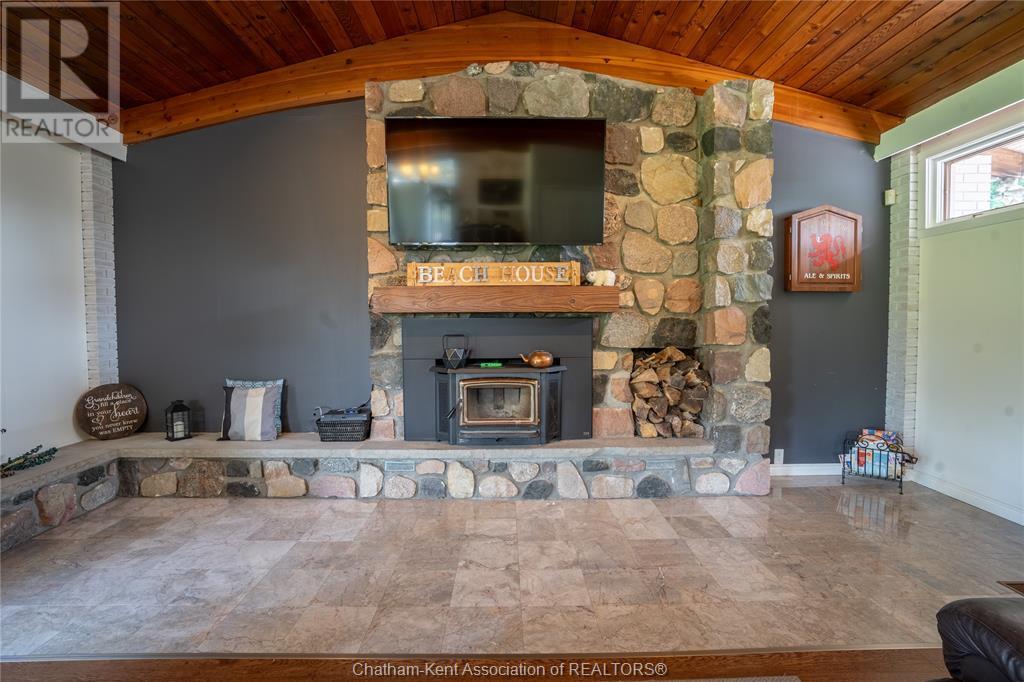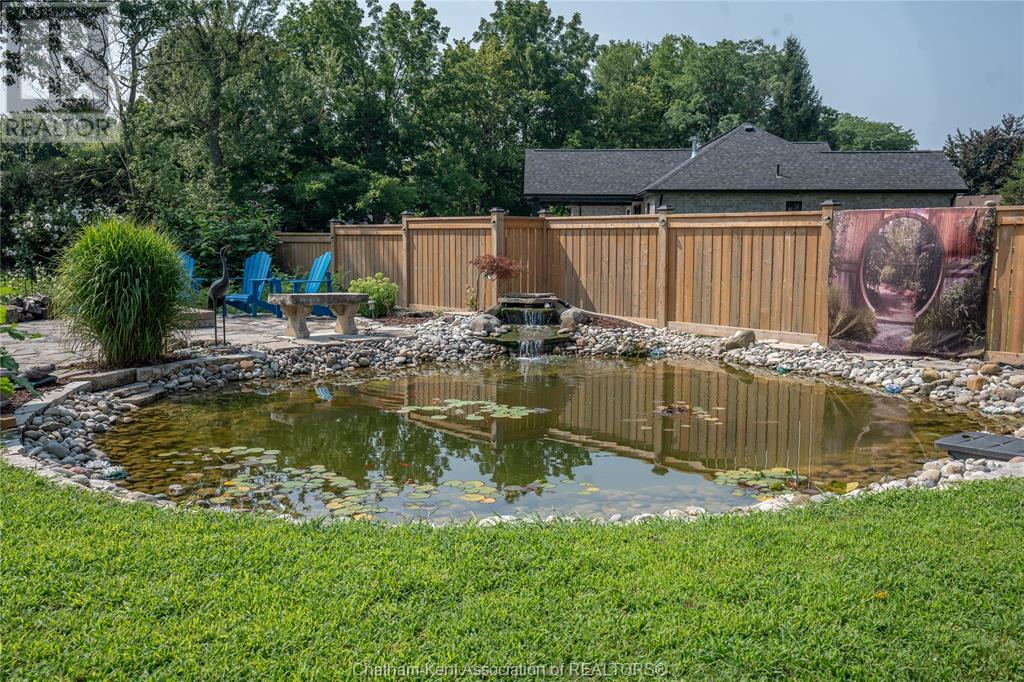PROPERTY INFO
This stunning executive rancher boasts over 4,000 sq ft of refined living space. Nestled on a private, tree-lined 1.68-acre lot within the city, this all-brick home offers 5 bedrooms and 4 bathrooms. The heart of the home features a beautifully remodeled kitchen with white cabinetry, quartz countertops, and hardwood flooring. The expansive layout includes two large family/living rooms, perfect for entertaining. The masterful design extends outdoors to an oasis with a pool, koi pond, and fire pit sitting area, creating a park-like setting. The triple car garage/shop spans 30’x55’ and is partially heated. Inside, the home is equipped with multi zoned furnaces, and AC units for optimal comfort. Additional amenities include a large sized laundry room, a recreation space in the basement, and the potential to sever two lots in the future. This home exemplifies elegance and care in every detail, making it a rare find in urban living. This sprawling ranch style home can be yours today! (id:4555)



















































