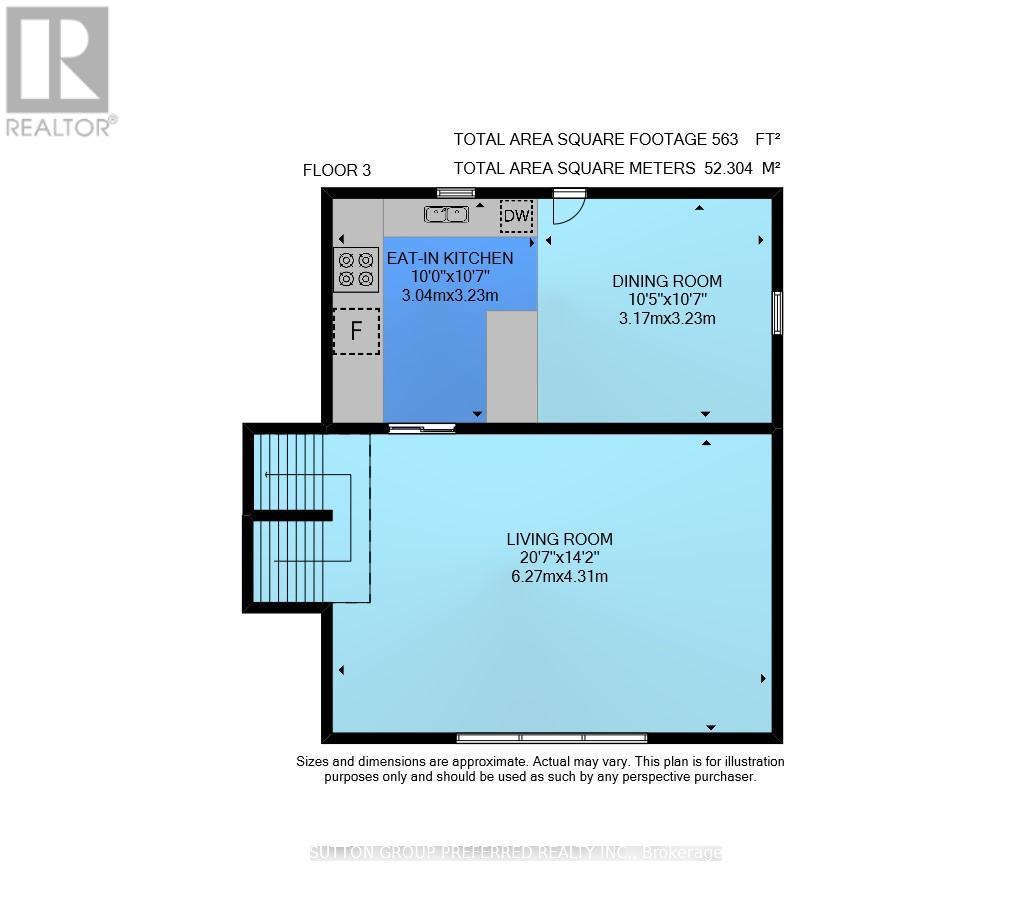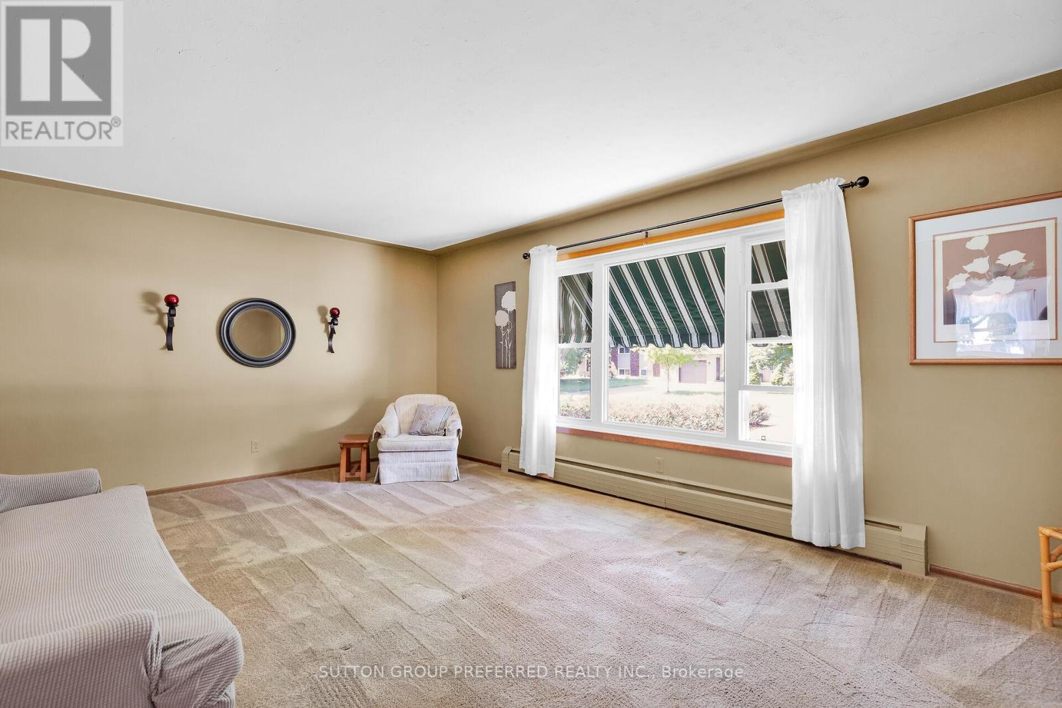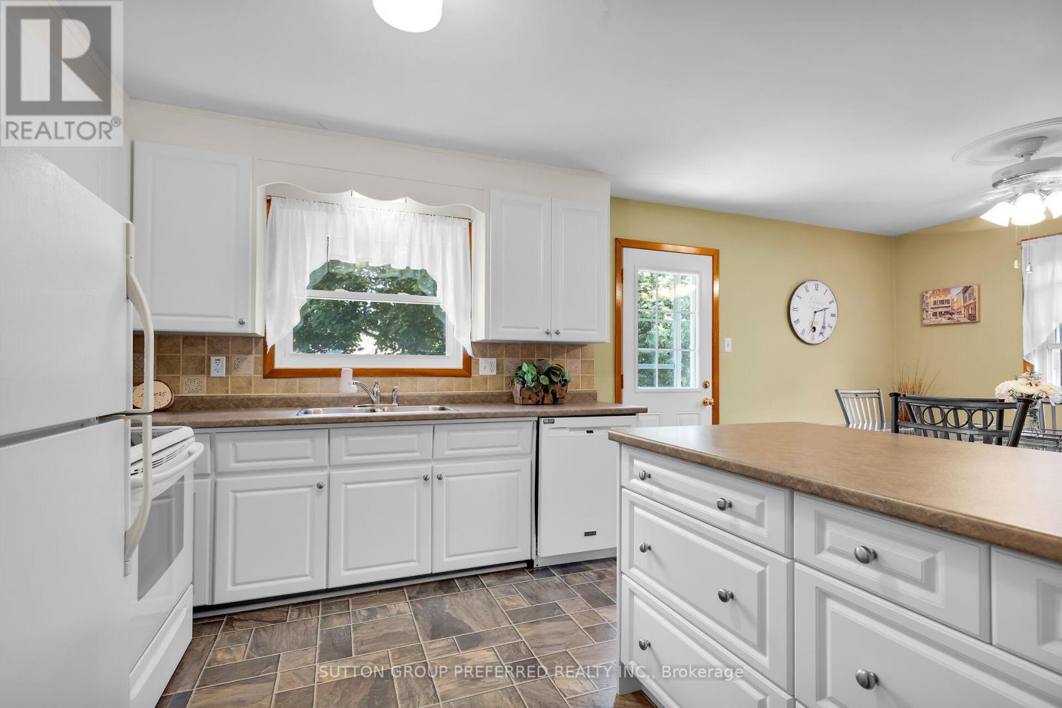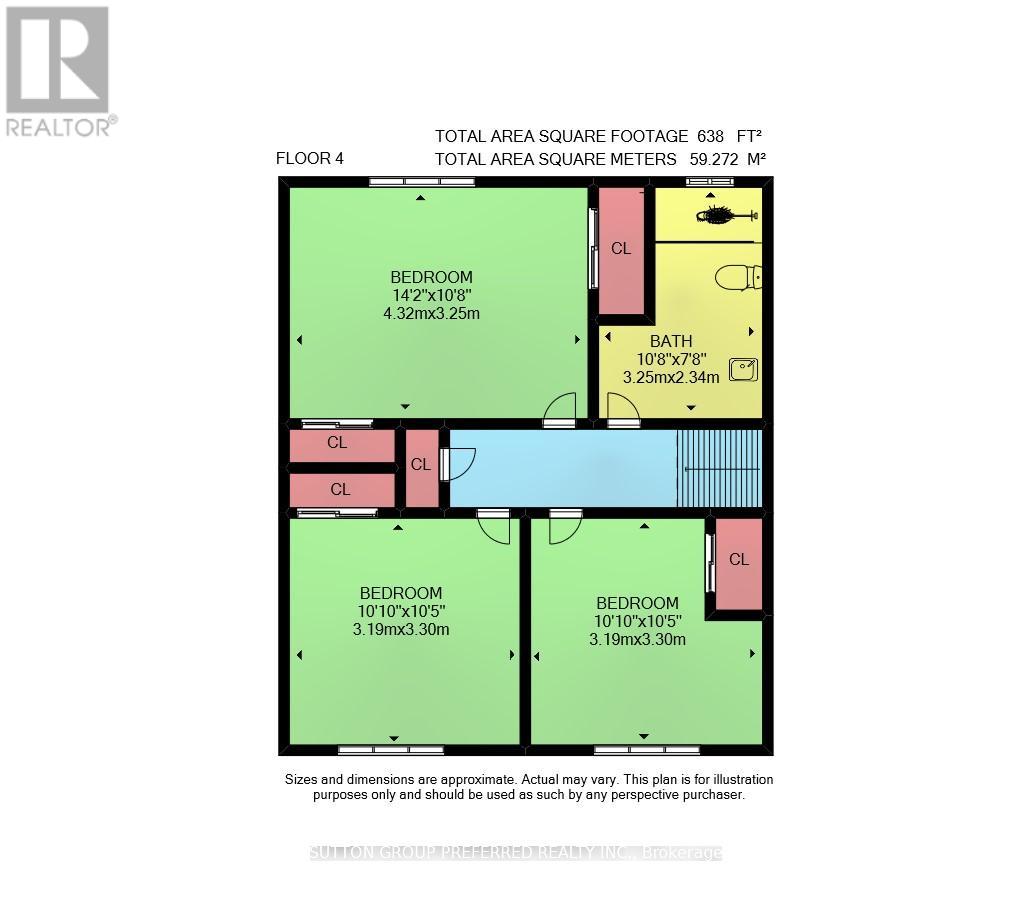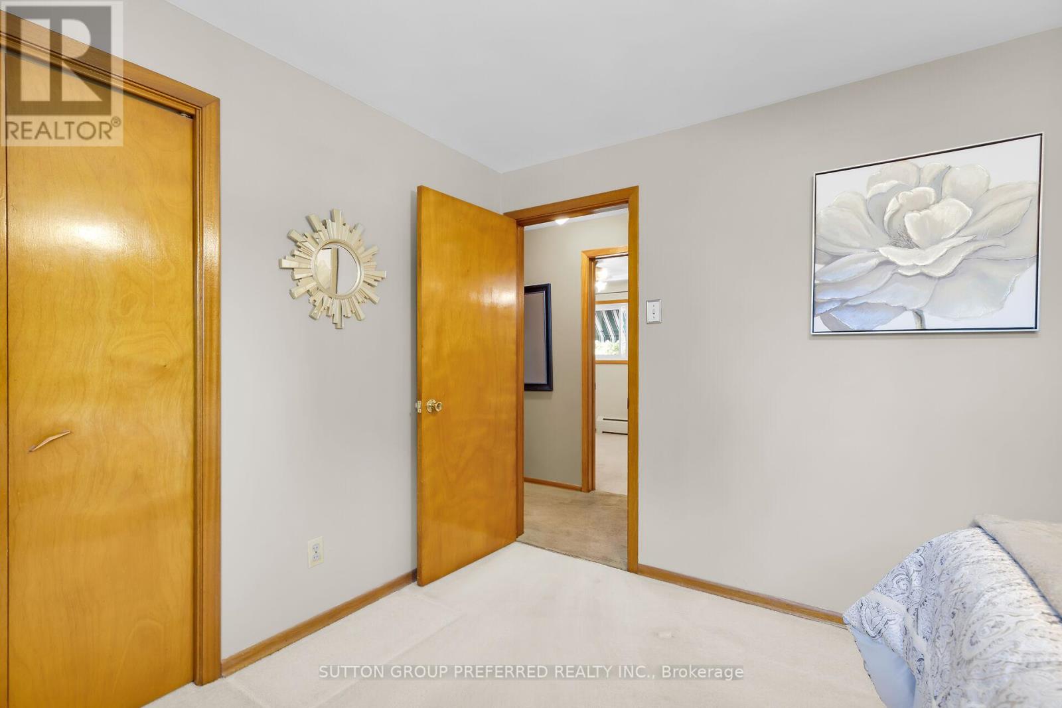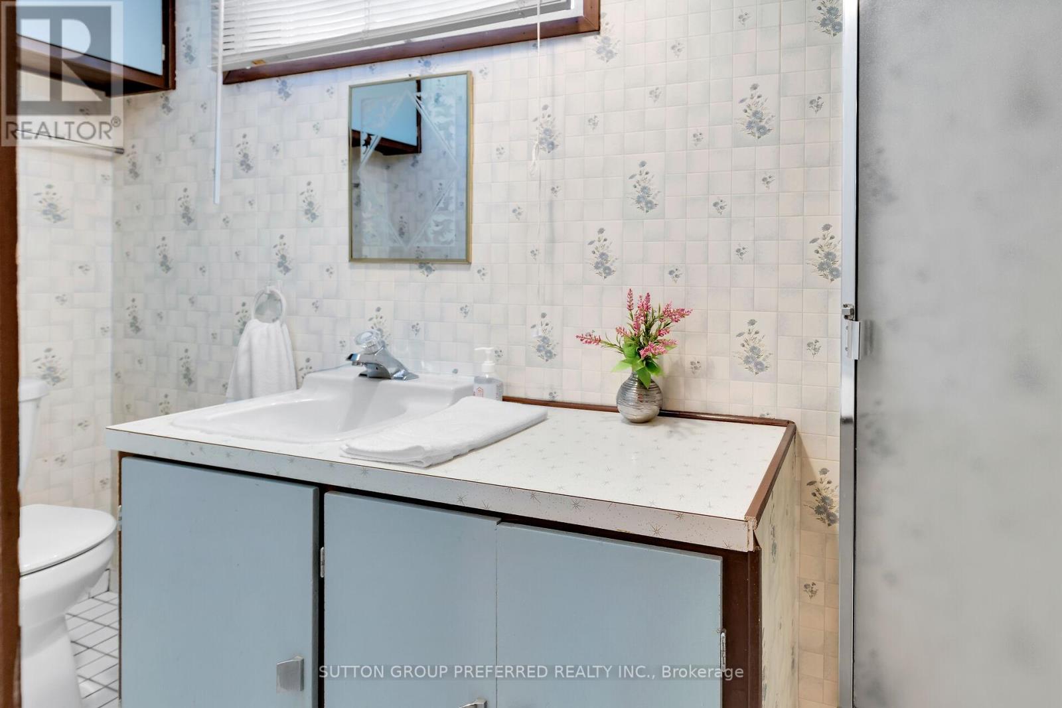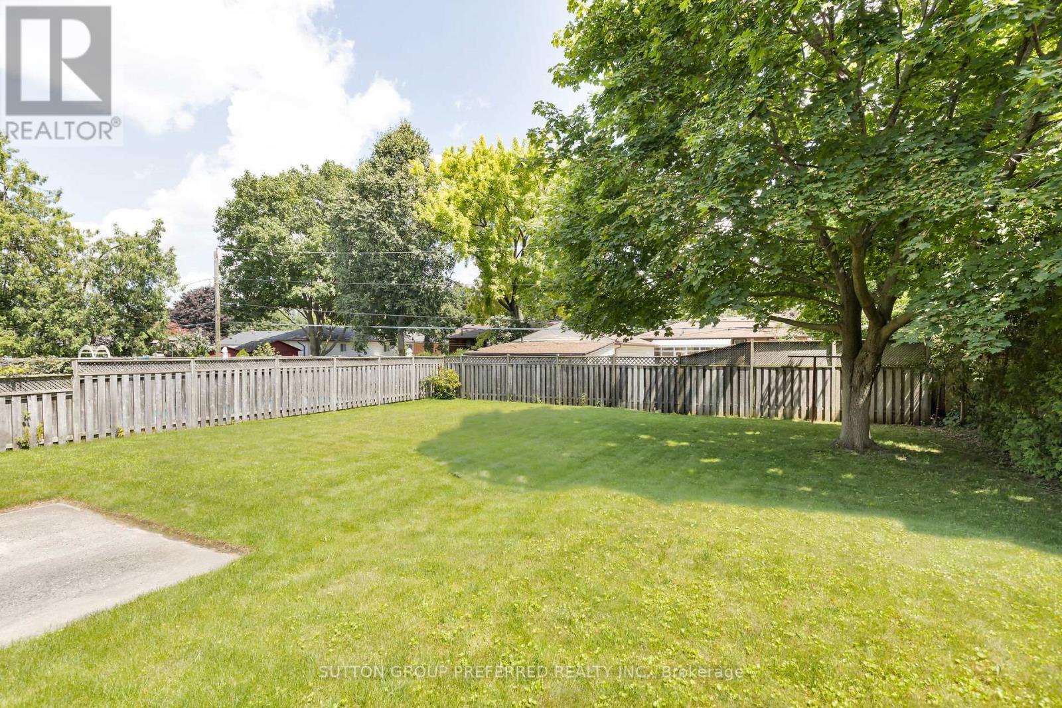PROPERTY INFO
Great family home with 3 bedrooms + den, 2 bathrooms, side split with attached single car garage, inside entry and parking for 4-5 vehicles. This home has been well maintained by the same owners for 53 years. The main floor has a spacious foyer and den with a window overlooking the large backyard. On the 2nd floor you will find a bright living room and spacious eat in kitchen with cupboards that have been refaced over the years. The 3rd level has 3 good sized bedrooms and an updated 3 piece bathroom. The ample family room in the basement level gives the family plenty of space to spread out and has a wall of storage cabinets. There is even another 3 piece bathroom, laundry room & utility/storage area. Get to know your neighbours on the newer front patio or relax on the back patio overlooking the huge mature treed lot that is fenced on 2 sides. This home is minutes to shopping, schools, Fanshawe College, Stronach Community Recreation Centre and many other amenities. Hot Water Gas Heat. Most windows and ext. doors replaced (except basement). (id:4555)







