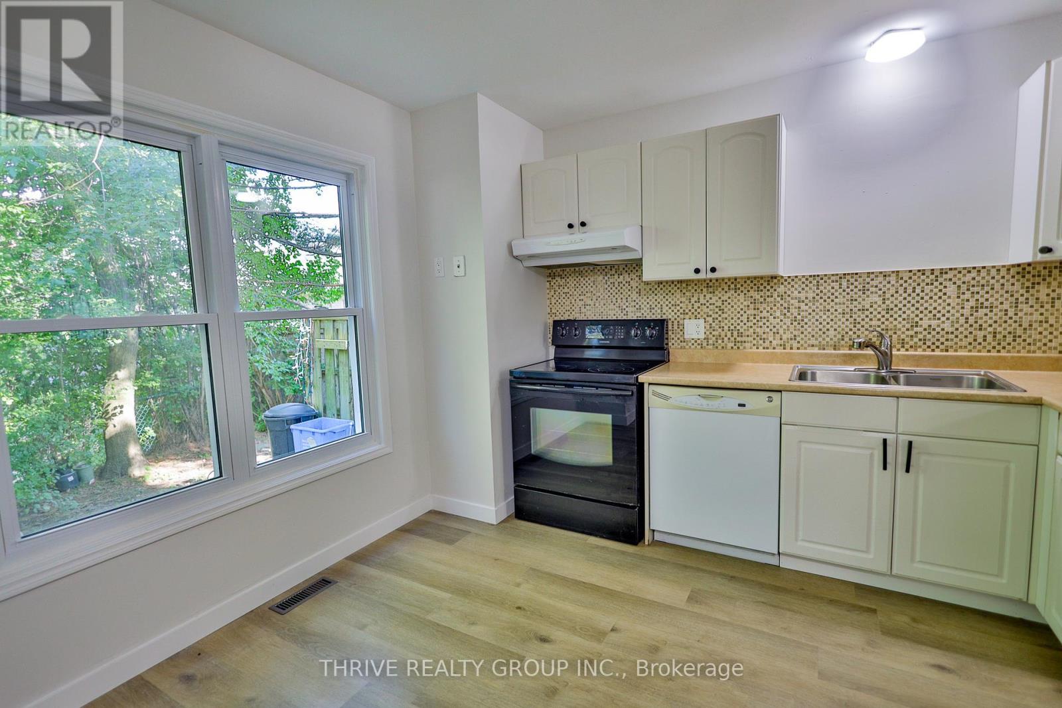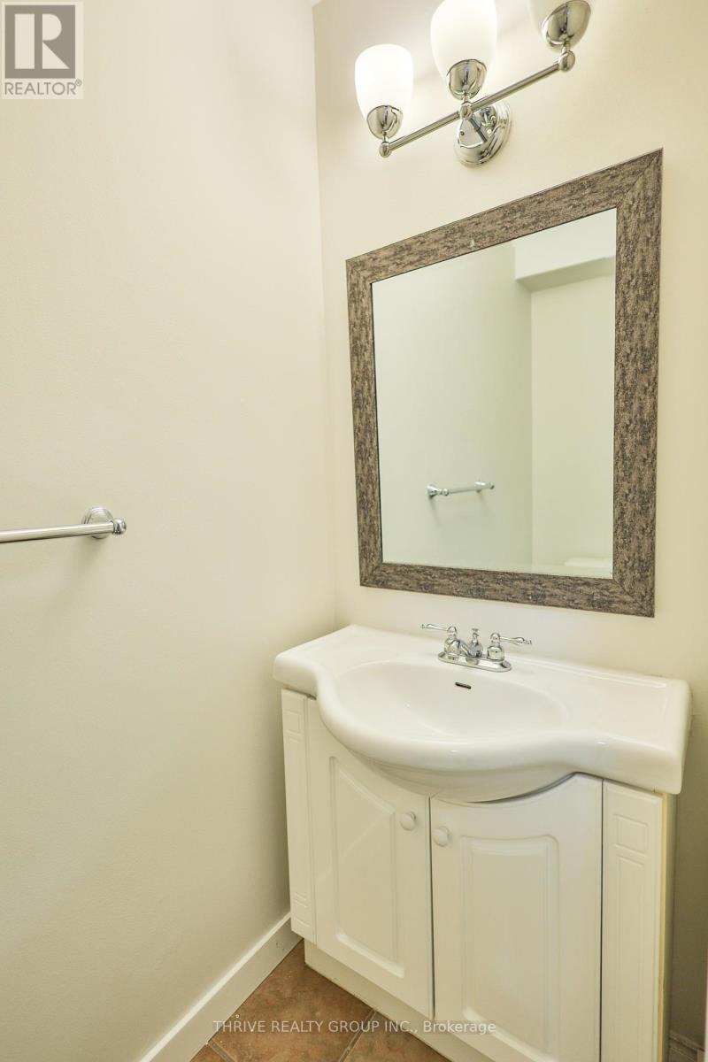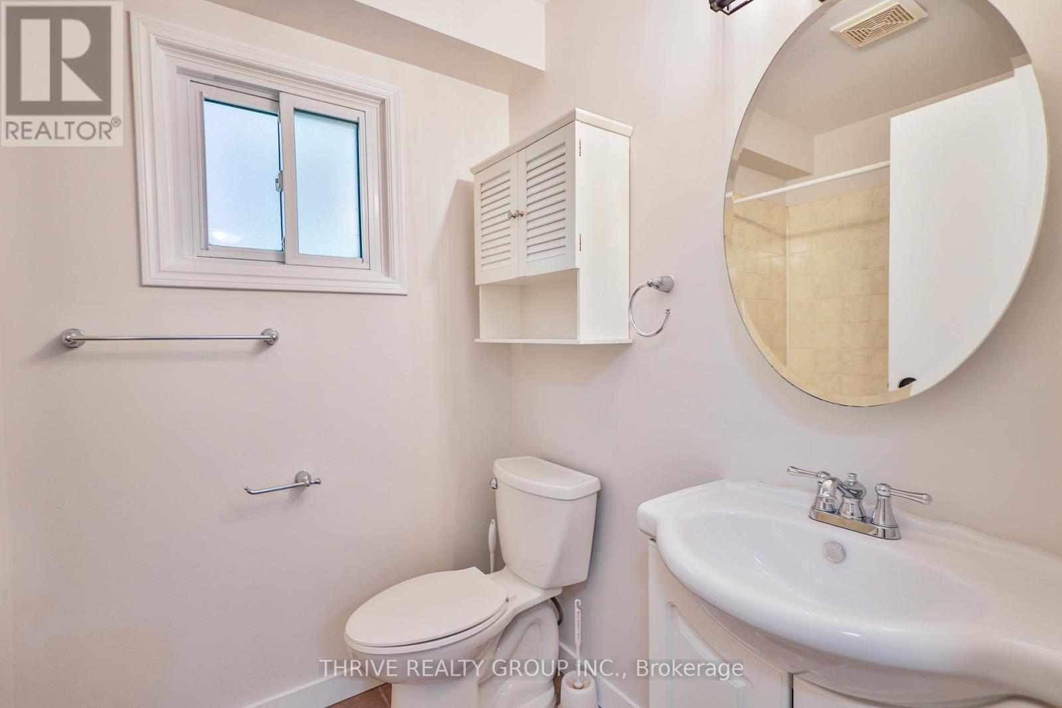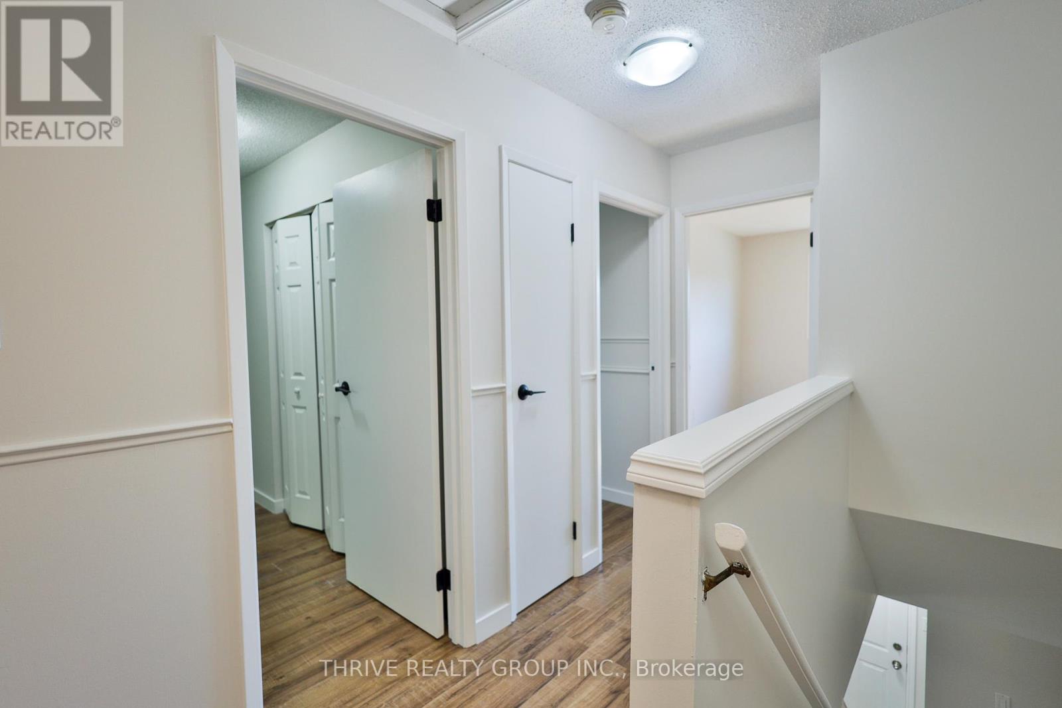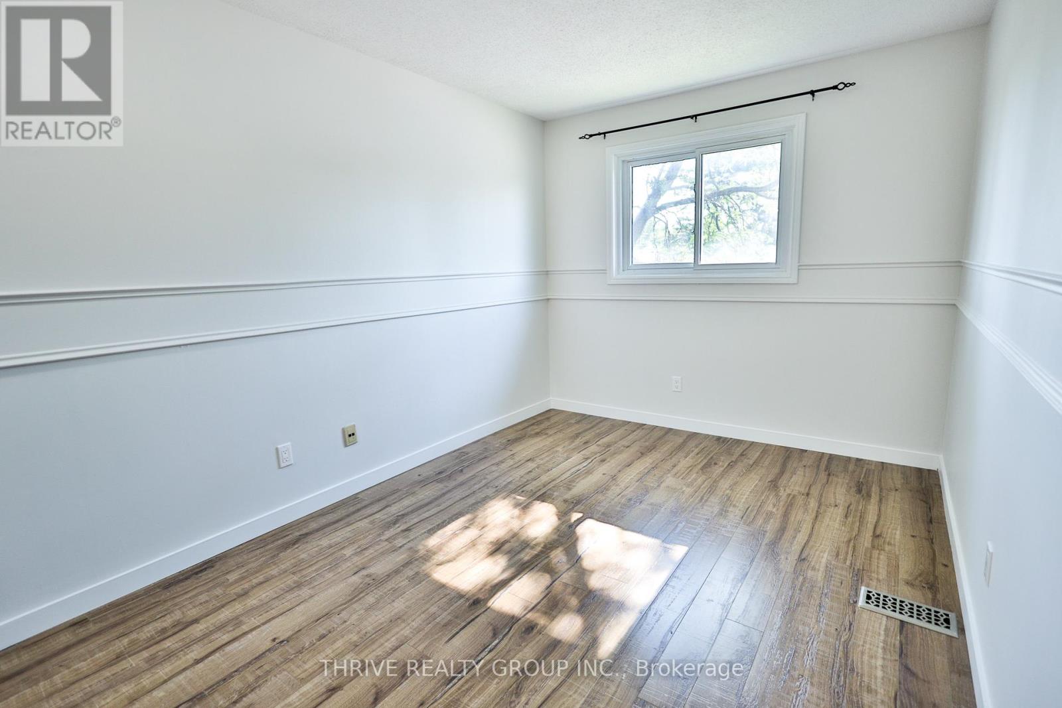PROPERTY INFO
Nestled in a sought-after South end complex, this end unit condo offers an ideal blend of comfort and convenience. Recently refreshed with a contemporary touch, this move-in ready 3-bedroom, 1.5-bathroom home boasts a bright and inviting main floor illuminated by expansive windows. The spacious eat-in kitchen includes a convenient peek-through opening that connects to a generously sized living room with an adjoining dining area. Upstairs, you'll find three ample bedrooms complemented by a well-appointed 4-piece bathroom. The lower level adds to the living space with a large rec-room featuring high ceilings, perfect for gatherings or relaxation. Ample storage is available in the spacious laundry room. Unlike many units in the complex that rely on baseboard heaters, this home is equipped with a gas furnace. Other updates include tankless hot water heater, light fixtures, modern and elegant custom wall in the living room, as well as newer flooring throughout both the upper, main (Vinyl 2024) and lower levels. The entire home has been freshly painted, enhancing its modern appeal. Outside, enjoy private outdoor space accessed through a kitchen door leading to a deck area, complete with a convenient gas BBQ hook-up. Unlike many townhomes complex, this property includes two designated parking spaces for added convenience right in front of the house. Located close to Highway 401 for easy commuting, this home also offers proximity to shopping centers, parks, and public transit, making it an excellent choice for comfortable and connected living in London, Ontario. (id:4555)










