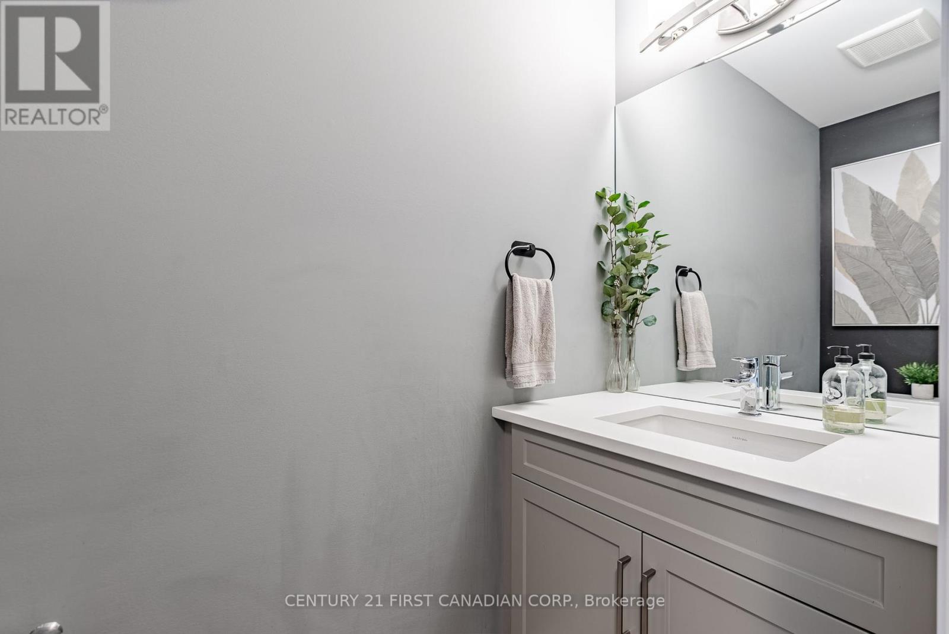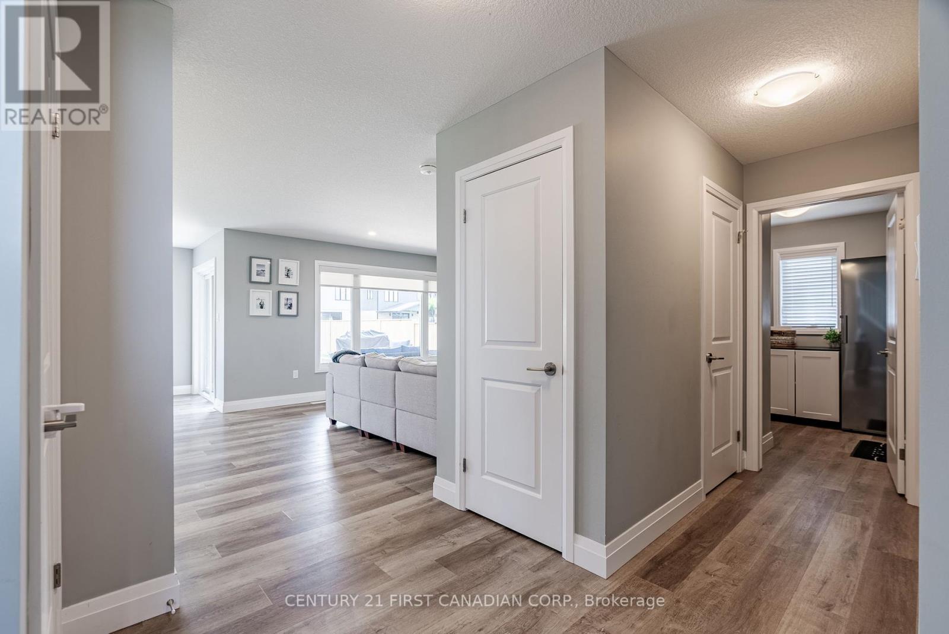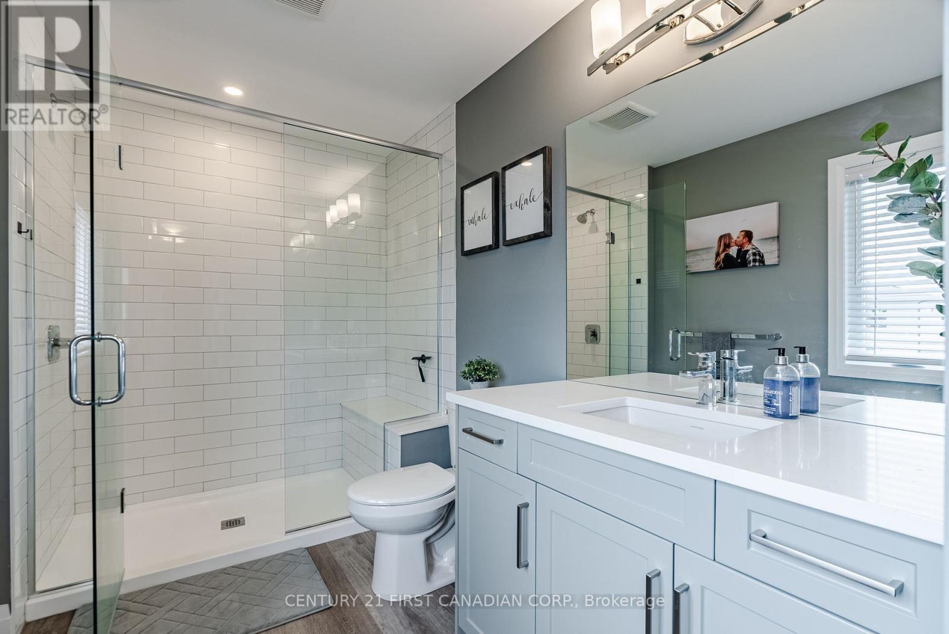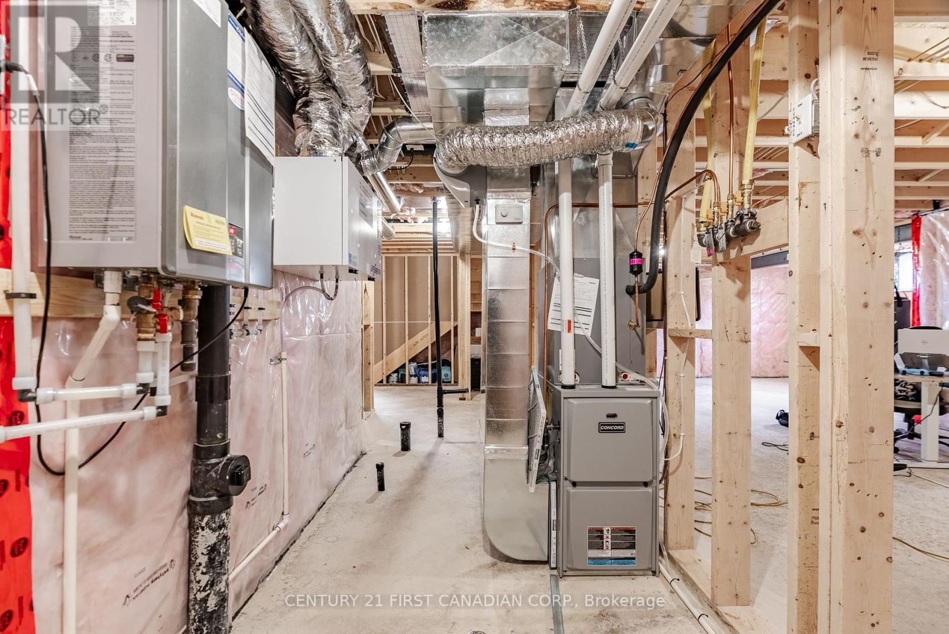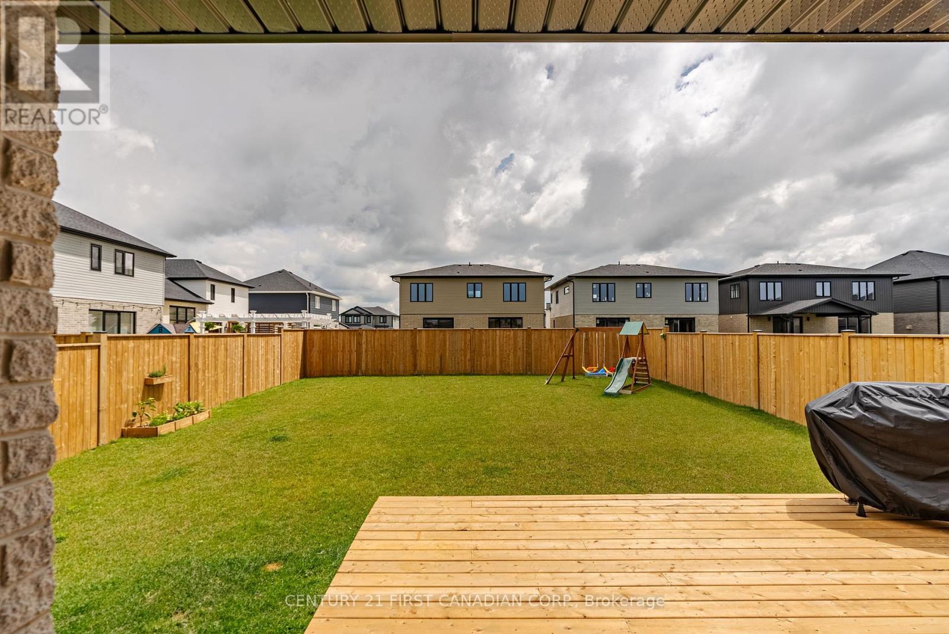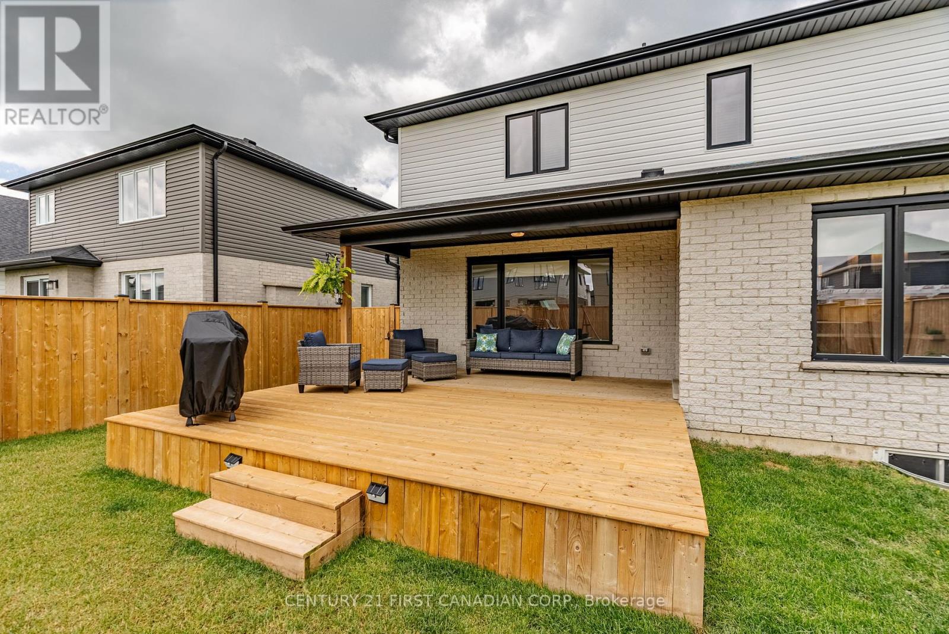PROPERTY INFO
Welcome to 26 Triebner Street located in the beautiful town of Exeter. Built by VanderMolen Homes, the Parkway model is a spacious 2128sqft two-storey home. This home featuring an open-concept kitchen with quartz countertops and a large island, adjoining a bright dining area with patio doors leading to a covered back deck. Off the kitchen is your family room which is loaded with windows bringing in lots of natural light (automatic blinds included), a gas fireplace with shiplap and a wood mantel finishes off the space. A main floor powder room, mudroom with extra storage and an office/playroom provide added convenience for anyone working from home or with kids that need their own little space. Upstairs, you will find three bedrooms, a laundry room, and a 4-piece main bath. The primary bedroom impresses with a 14 tray ceiling, a generous walk-in closet, and a gorgeous 3pc ensuite bathroom featuring a large, tiled shower and bench. The unfinished basement includes a rough-in for a 3-piece bathroom. Outside you find your private oasis. Enjoy leisurely moments in the fully fenced backyard, complete with a covered back deck perfect for outdoor gatherings and relaxation. Whether unwinding with a book or hosting friends, this peaceful retreat offers the ideal setting to enjoy every moment outdoors. Buckingham Estates offers proximity to local amenities such as grocery stores, hardware shops, gas stations, restaurants, a hospital, parks, trails, shopping centers, and golf clubs. Enjoy the convenience of being just 40 minutes from London and a short 20-minute drive to the shores of Grand Bend. **** EXTRAS **** The playground in backyard can be removed if buyer wishes. (id:4555)






