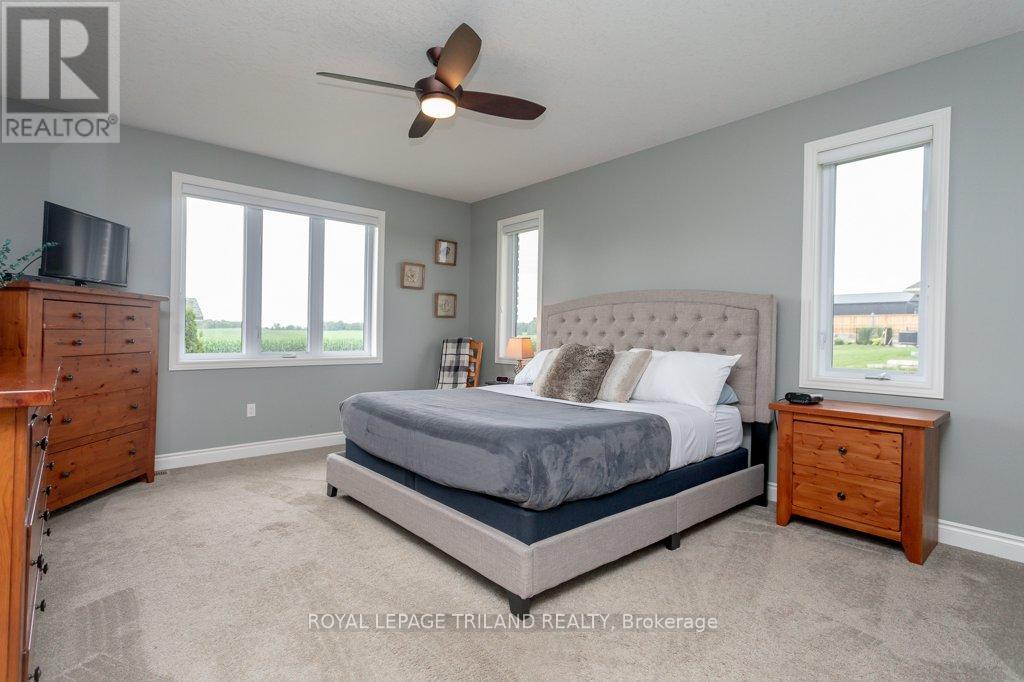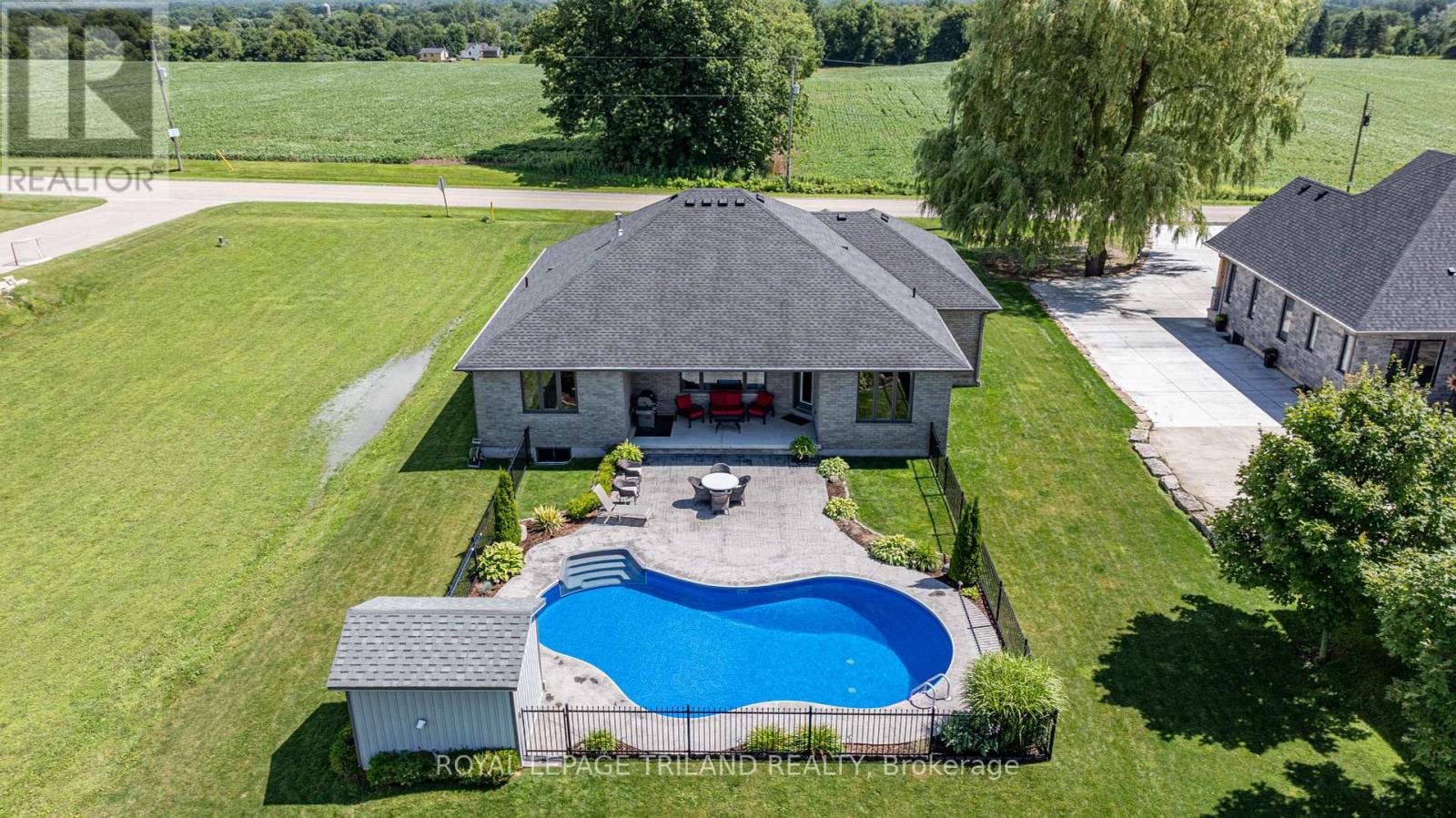PROPERTY INFO
Welcome home to this Custom Retreat, nestled in a highly sought-after area of Dorchester, Backing onto a Farmers Field, sitting on a large 82x262 sized lot. This single floor gem boasts a stunning exterior retreat complete with a 2-car garage & Beautifully landscaped design & Features a backyard oasis including an Inground heated salt water kidney shaped pool, complete with Stamped concrete, pool house, wrought iron fence with a Covered Porch off the kitchen, the perfect setting for entertaining, and relaxing in your outdoor space. The bright and spacious main floor features a large open concept kitchen with a large Island, pantry & granite counter tops throughout, Dining area with easy access to the covered porch for BBQing, Large Family room with gas fireplace and 11ft ceiling. 3 beds and 2 baths on main floor, The large Primary bedroom features a walk in closet & ensuite, main floor laundry. In the lower level you will find the 4th bedroom and 3rd bath, & Lg. Rec room. In floor heating in the lower level. Don't miss the opportunity to make this home Yours! Schedule your private viewing today! (id:4555)





































