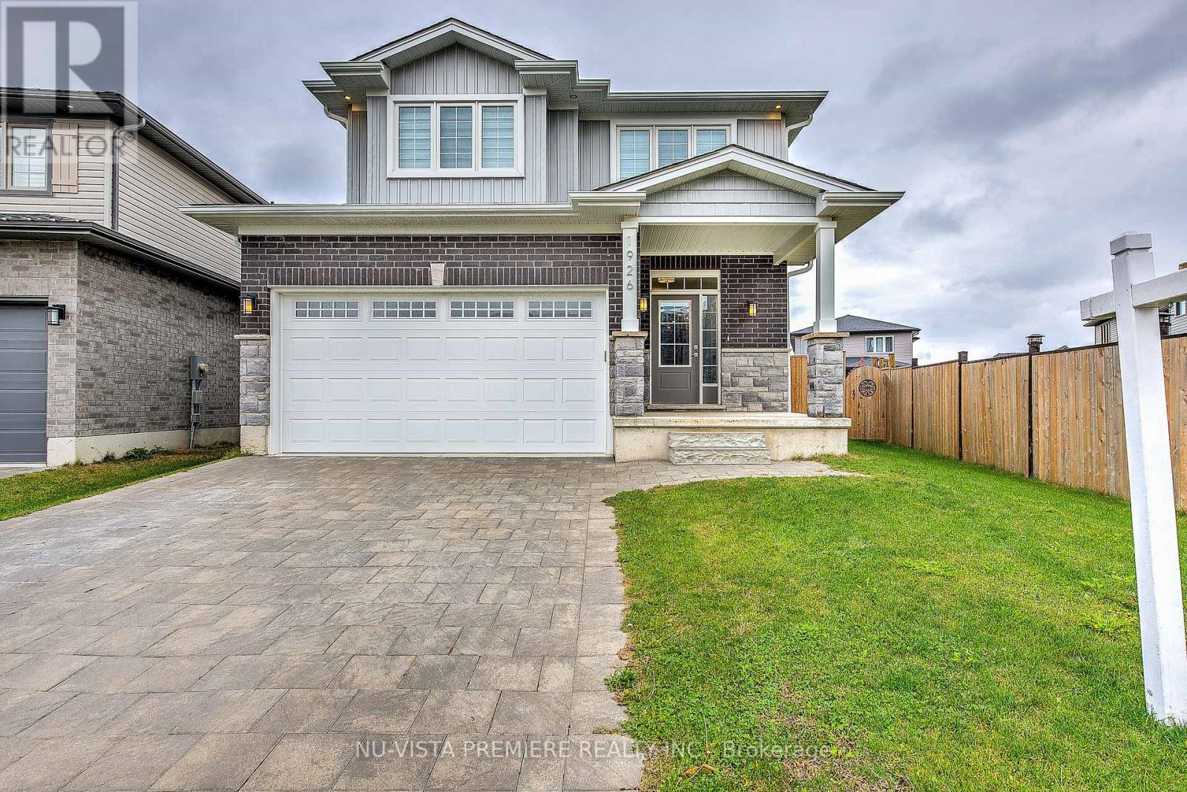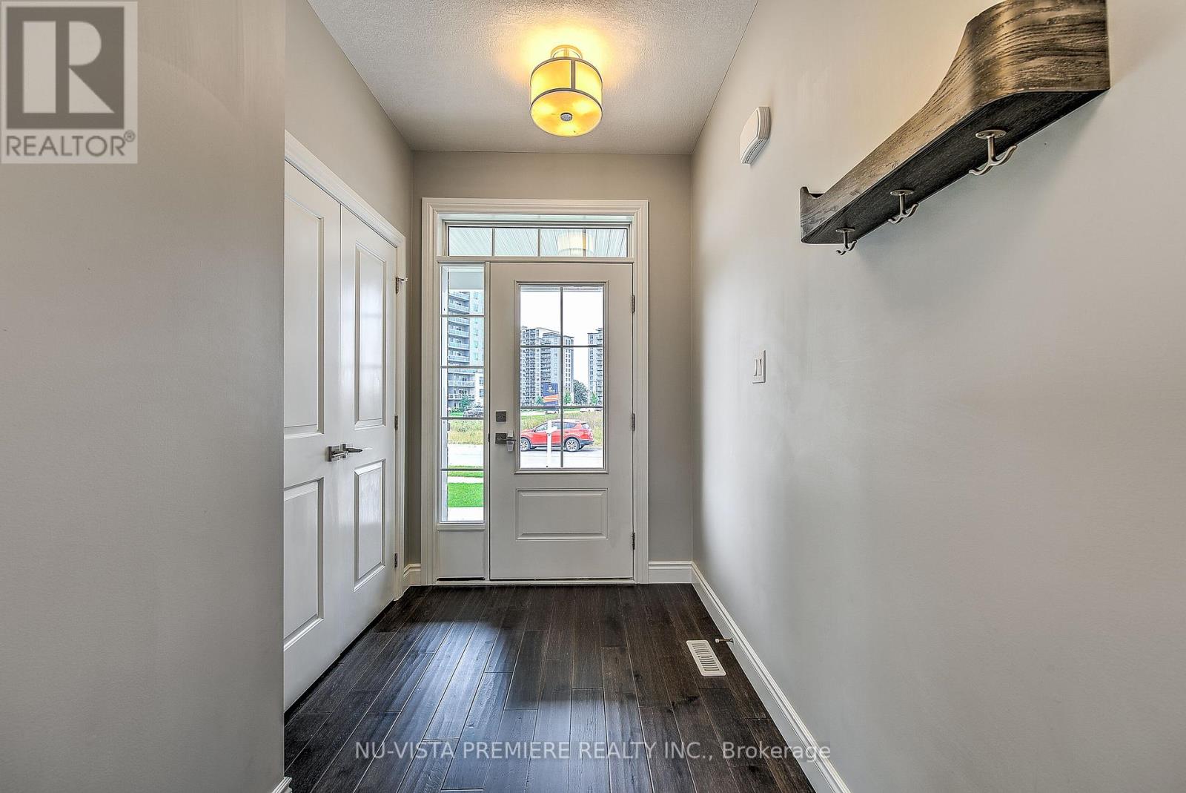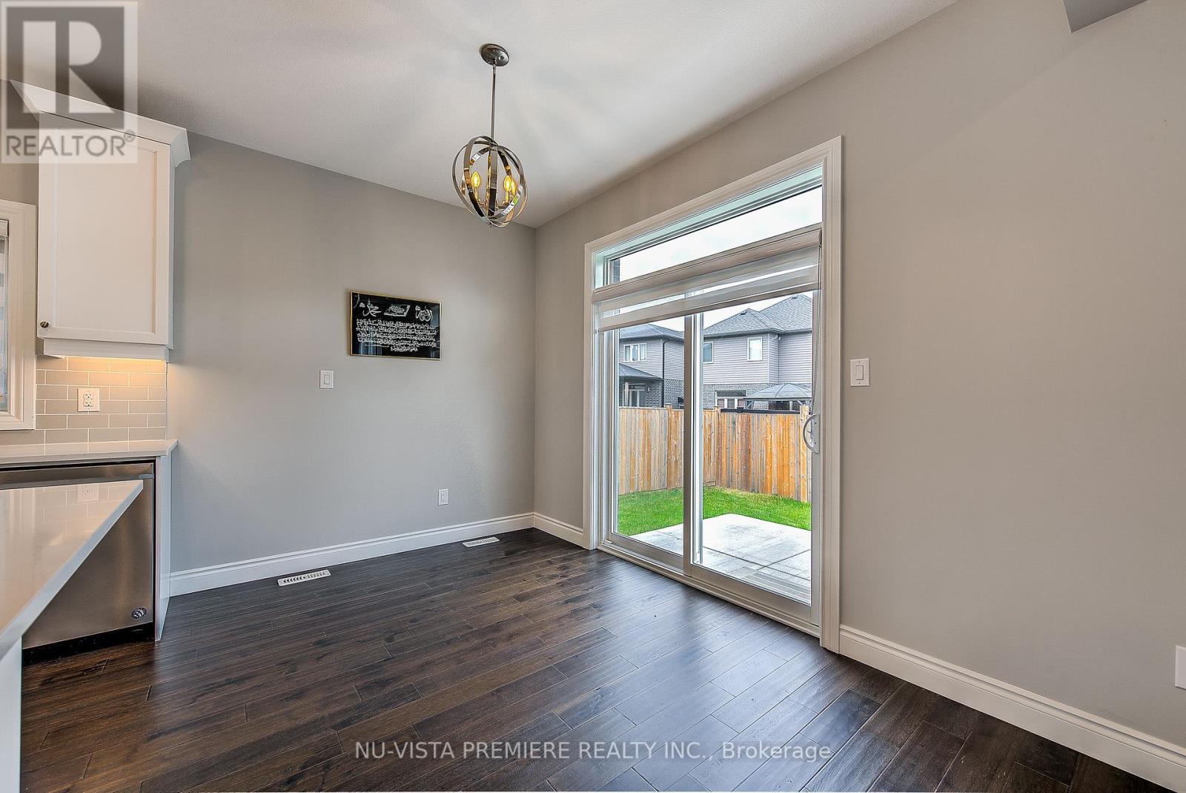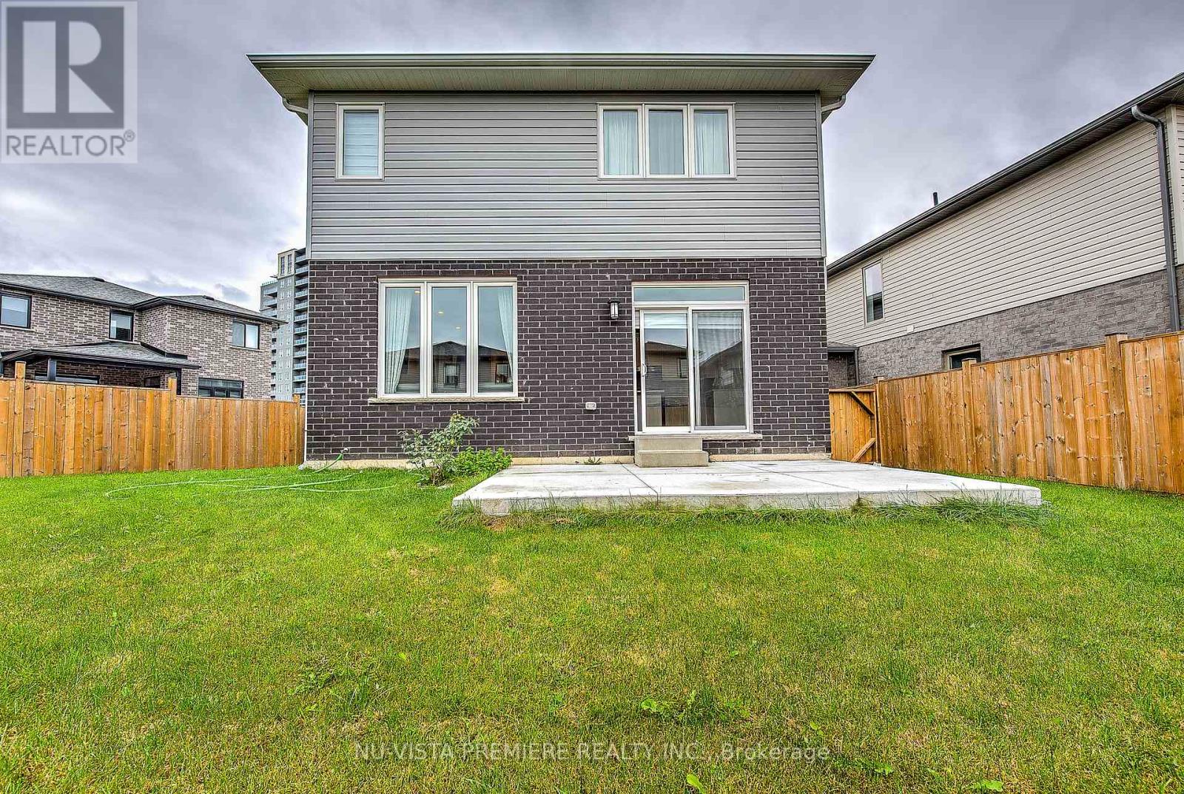PROPERTY INFO
This contemporary two-storey former model home in Hyde Park offers approximately 1830 sq.ft. with 3 beds and 2.5 baths. Features include a grand entry, 9' ceilings, engineered hardwood floors, large windows, and upgraded fixtures. The kitchen showcases granite counters, subway tile backsplash, double sink, white cabinetry, and stainless steel appliances. Upstairs, the master suite features a spacious bedroom, walk-in closet, and a luxurious 5-piece ensuite. Additional bedrooms and a full bathroom complete the second floor. The house and basement floors are freshly painted. Outside, enjoy an oversized lot with a fenced backyard and concrete patio. Energy-efficient amenities include a tankless hot water heater, drainage heat recovery system, and HVAC. Conveniently located near Hyde Park Shopping Mall, Walmart, restaurants, schools, clinics, and with direct bus routes to Masonville Mall, downtown, UWO, VIA Railway Station, and the inter-city bus station. (id:4555)









































