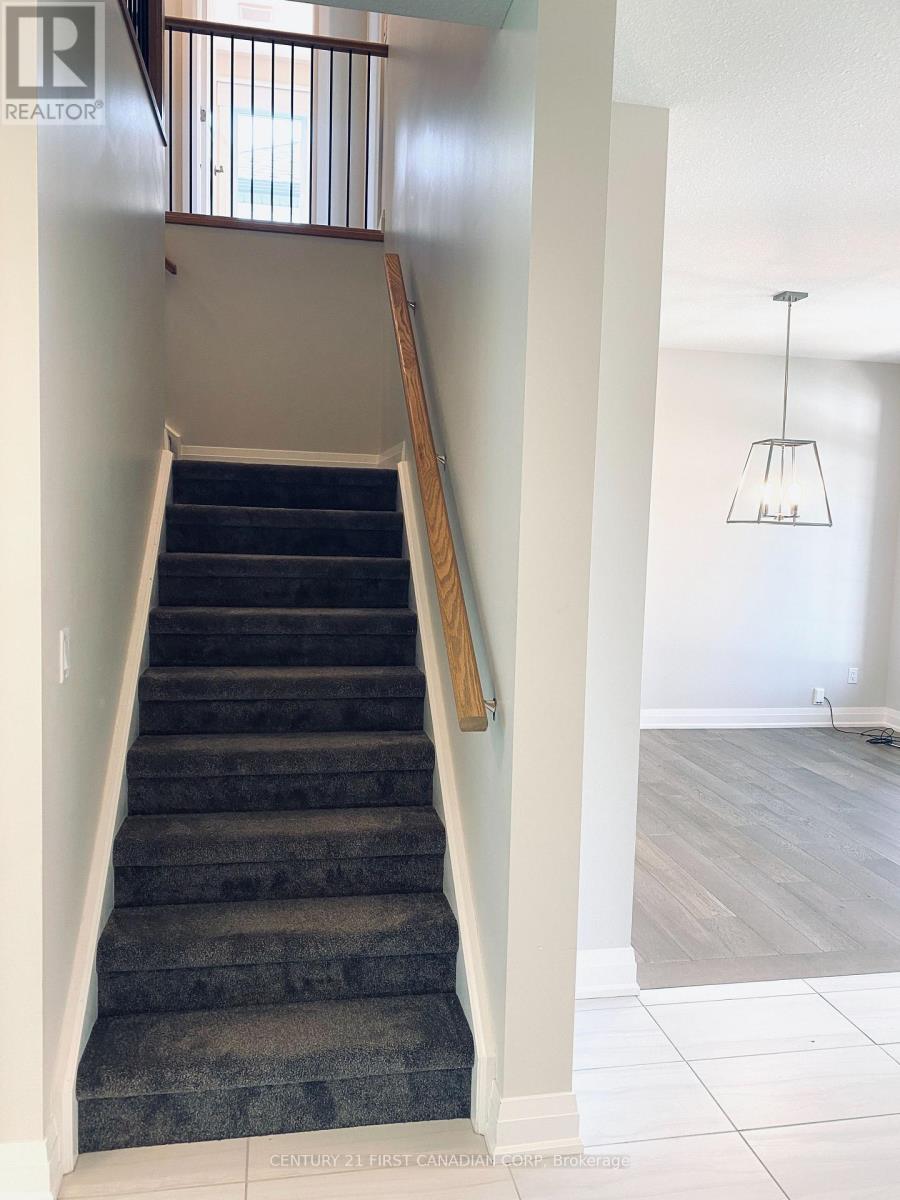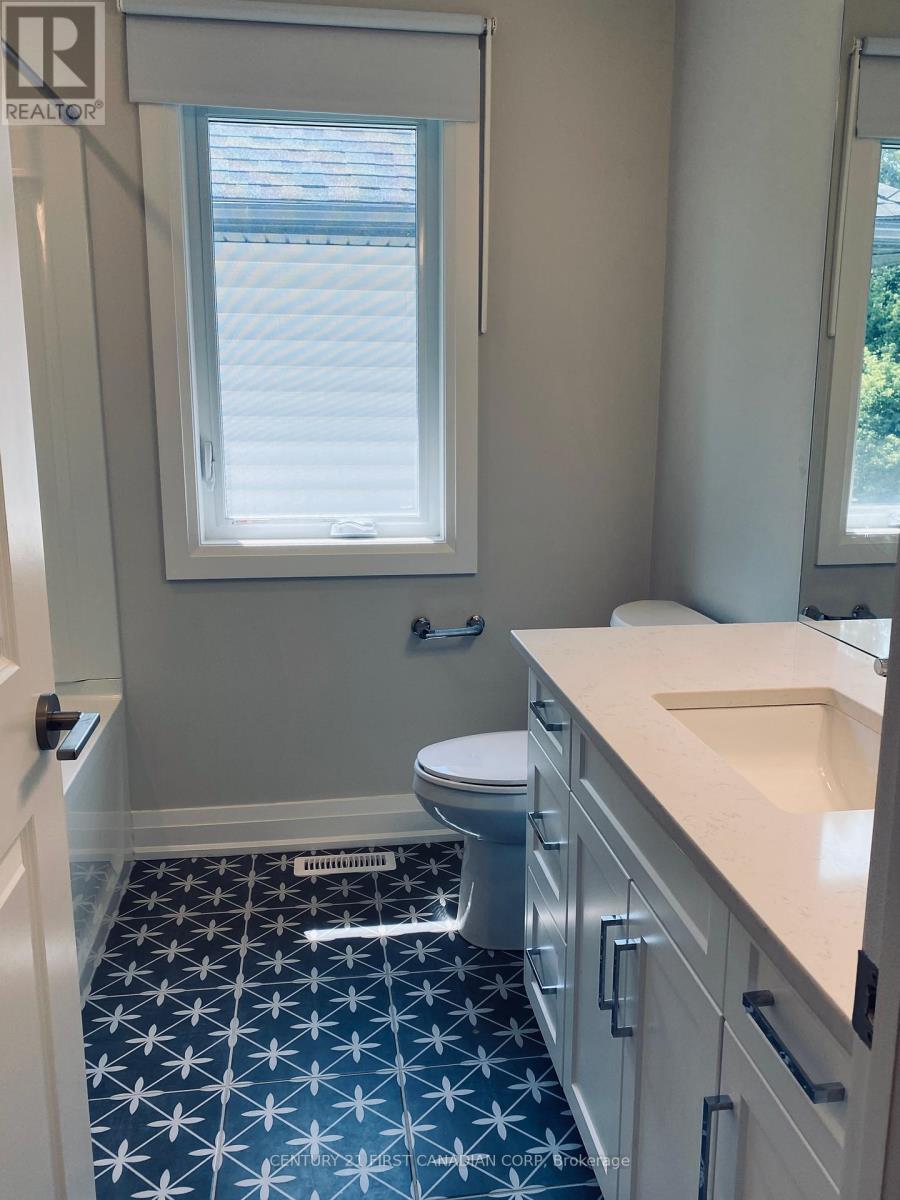PROPERTY INFO
RAVINE Lot! 3 Car Garage. 2726 Square foot, 2-storey home, Nearly New from Sept 2022, The Sutton Floorplan, built by Johnstone Homes in the Highly Desirable Neighbourhood of South Creek, Mount Brydges. 65 foot wide Lot, 158 ft Deep backing on to Environmentally Protected Land. 4 Bedrooms, 3 Bathrooms, Laundry on 2nd Floor, Large Open Concept Living/Kitchen Area looks out to beautiful Forest/Ravine view. Engineered Hardwood/Porcelain Tile throughout main floor. Kitchen with Dinette to triple sliding patio doors, 2 Pantrys, Leading to Front Formal Dining Room leading out to main hallway, front door, stair and hallway with large closet to Mudroom. Mudroom Door to garage with one single bay and one tandem bay. Live in a fantastic, quiet community just 15 minutes outside of London and conveniently close to Highways 402 and 401. (id:4555)
































