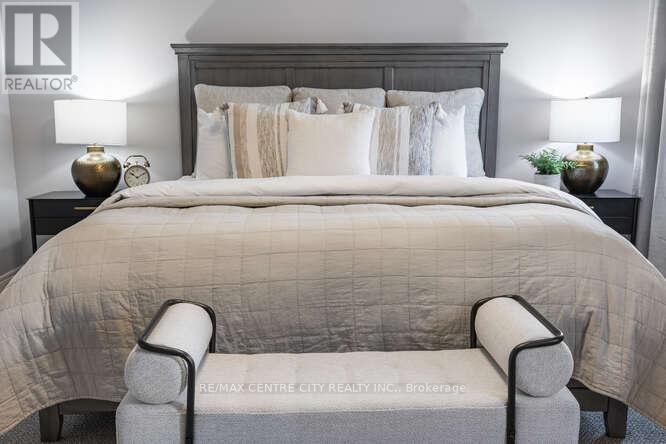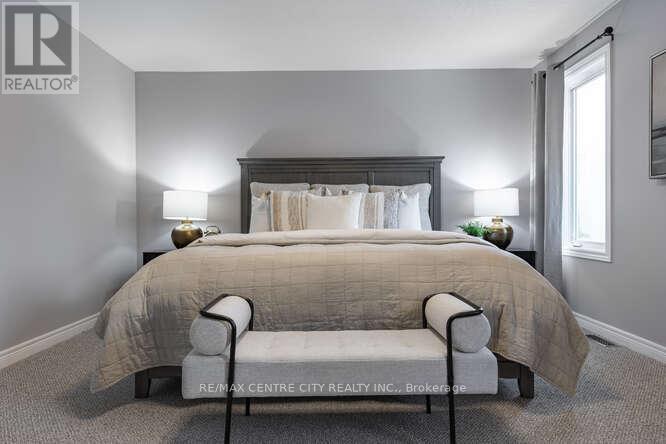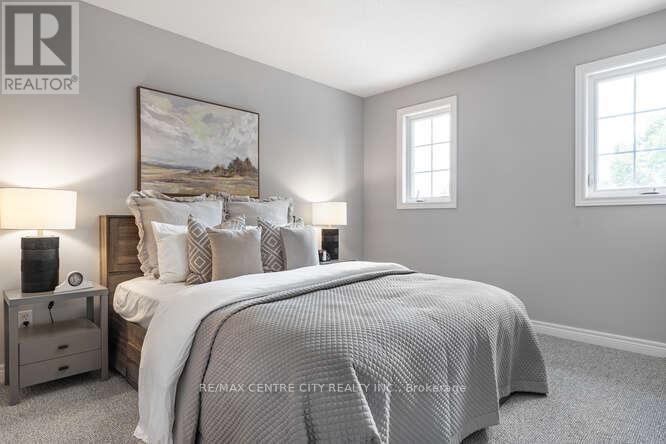PROPERTY INFO
This one is special! Welcome to this exceptional family home, located on a quiet court location, a backyard magically transformed into a summer retreat. Inground pool, pergola, BBQ, cabana, huge deck & patio with multiple sitting areas. Where to begin! morning coffee, a good book or an evening beverage on a shaded front porch, welcoming grand foyer, refined details throughout the formal living room, a formal dining perfectly sized for ALL your people or an intimate family dinner. The eat-in kitchen, bright fresh & updated enjoys a brand new terrace door to your very own summer retreat, the office, tucked into the far corner offers privacy and no distractions, custom cabinetry has you organized as you all enter from the double garage and a' great room' worthy of its title! Your personal space upstairs carries the same amazing qualities. A luxury primary suite, (note the room sizes) boasts a walk-in closet (17.09 x 4.10) and refreshed 5pc. ensuite (11.07x10.01). Three additional bedrooms, refreshed main bath and closet storage. Lower level enjoys large windows & cold storage, with a clean pallet ready for your dream design. Some additional features: fresh paint throughout, newer carpet throughout the entire upper level bedrooms, newer hard surface counter tops in both upper baths, newer light fixtures, cabinetry hardware in upper baths, hardware on doors, back terrace door just replaced, A/C just replaced, furnace approx. 3 years old, shingles approx. 6 years old. An absolute must see! (id:4555)









































