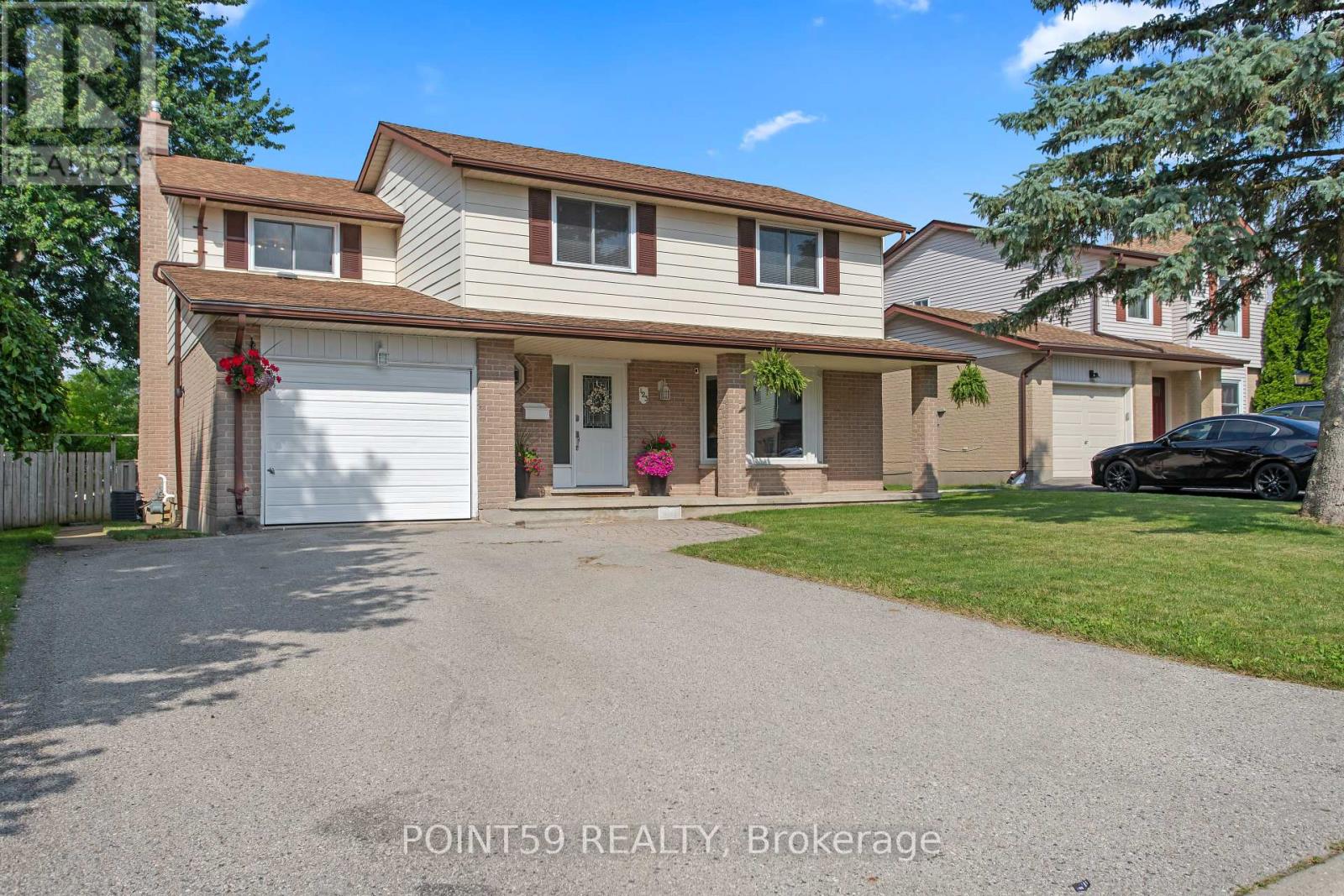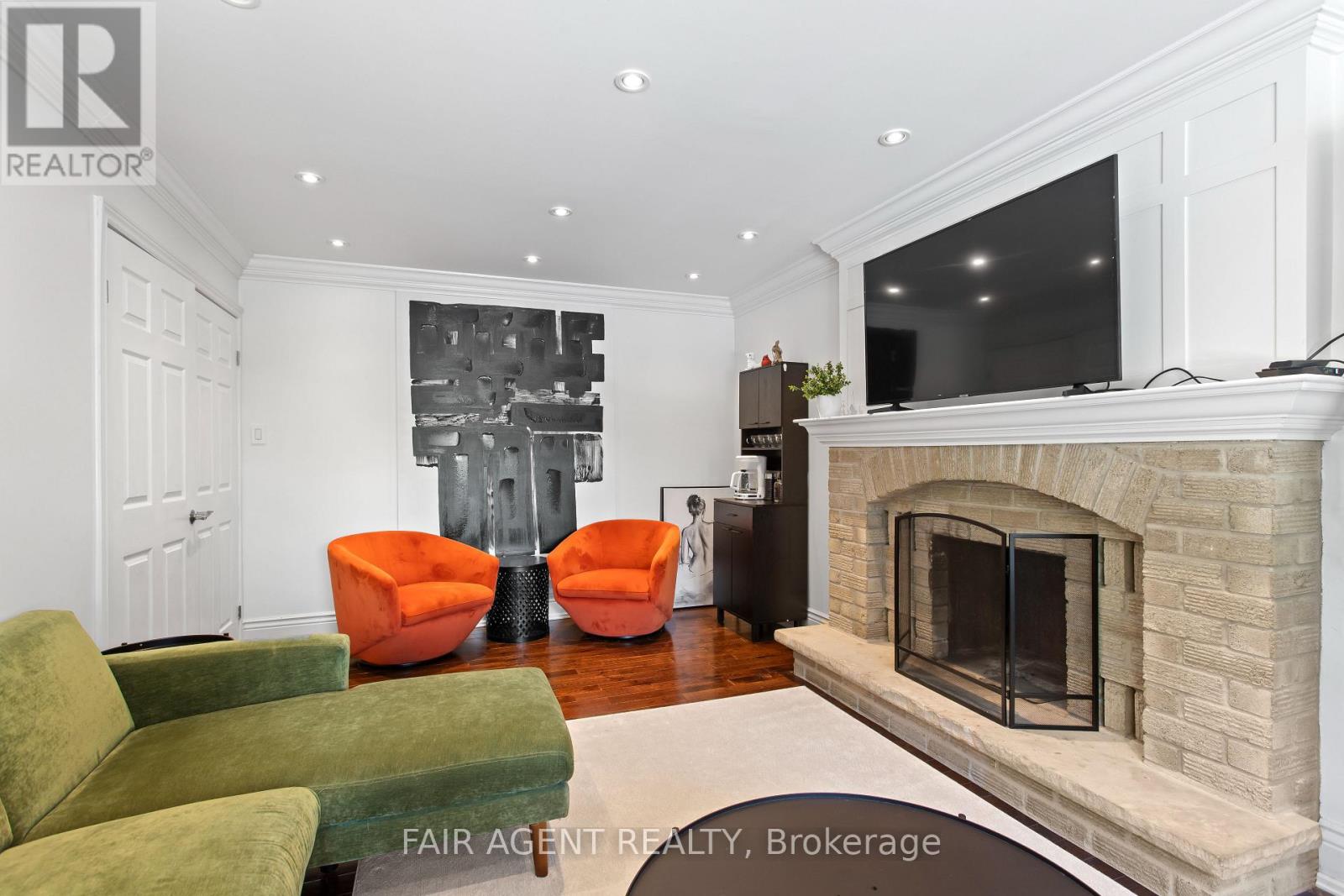PROPERTY INFO
Located on a quiet family crescent in the desirable Northwest London area, 123 Acorn Crescent offers a spacious and beautifully updated family home ideal for entertaining. This inviting two-storey home features an impressive inground pool, a two-tiered deck, and a charming gazebo, making outdoor gatherings a delight.Inside, the generous main floor layout includes a large living room, a separate dining room, and a cozy family room with a fireplace, perfect for family time. The newly renovated basement boasts a fully finished space with a kitchenette and a new two-piece bathroom, providing an excellent retreat for guests or an in-law suite.The second floor is highlighted by a huge master bedroom complete with a large walk-in closet and an ensuite bathroom, offering a private haven for relaxation. Three additional spacious bedrooms and a freshly updated four-piece bathroom ensure ample space for a growing family. Fresh paint throughout the house in 2020 and new flooring in three bedrooms complement the existing hardwood and mixed tile flooring, adding to the home's modern appeal. The property also includes practical updates such as a new furnace and central air system (2019), and a roof replaced in 2014. The backyard's inground pool, fully updated in 2019 with a new liner and concrete surround, promises endless summer fun.With a prime location close to Hyde Park shopping, Masonville Mall, and both public and high schools, this home is also just a short drive from the University of Western Ontario (UWO). Enjoy the convenience of being minutes away from parks, schools, and shopping districts while living in a serene and friendly neighborhood.This beautifully maintained property combines comfort, style, and an excellent location, making it a perfect choice for your next family home. (id:4555)









































