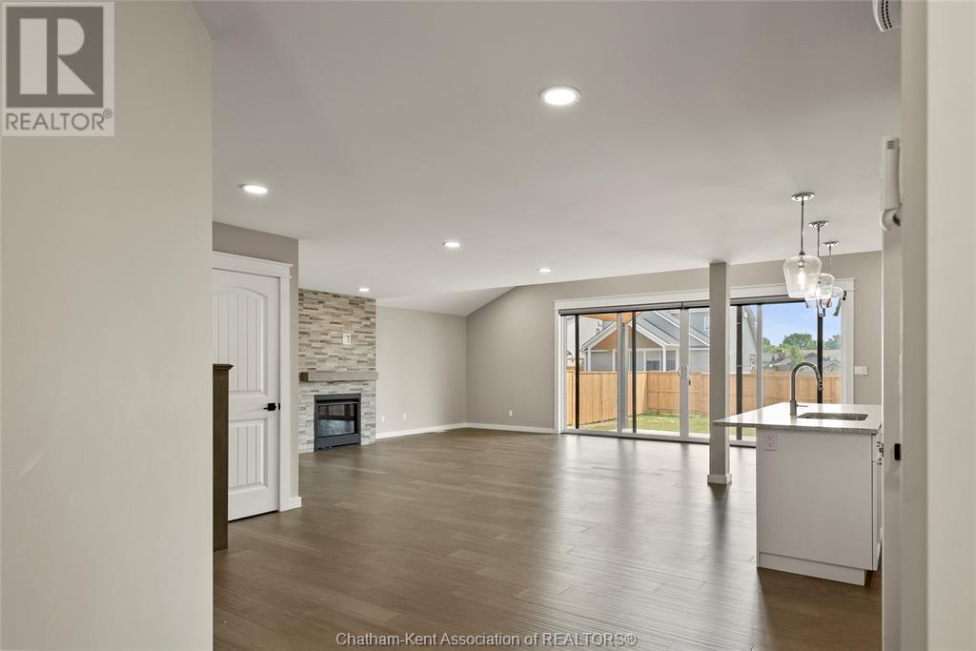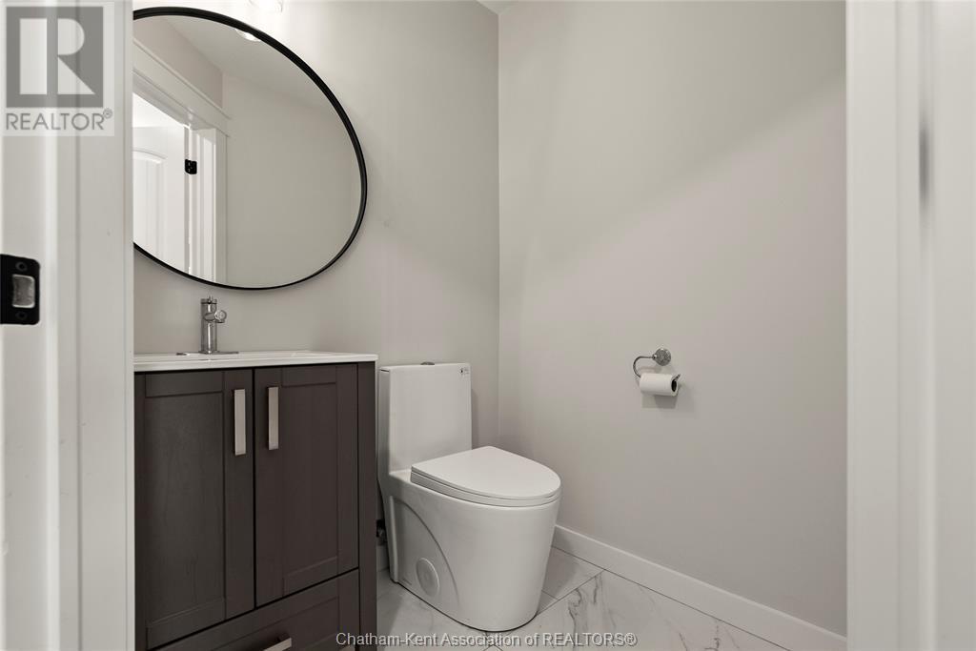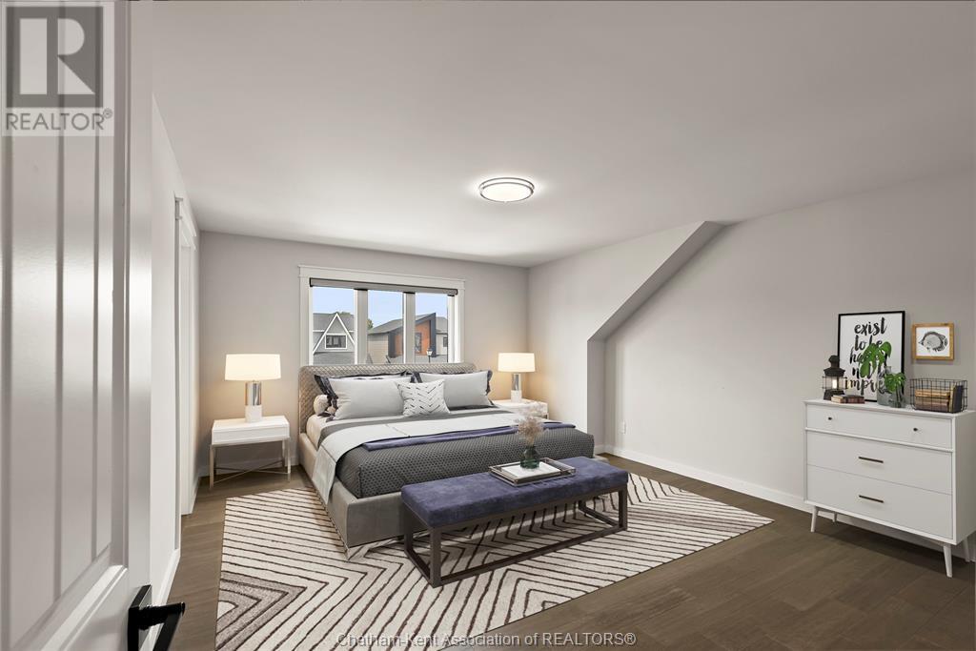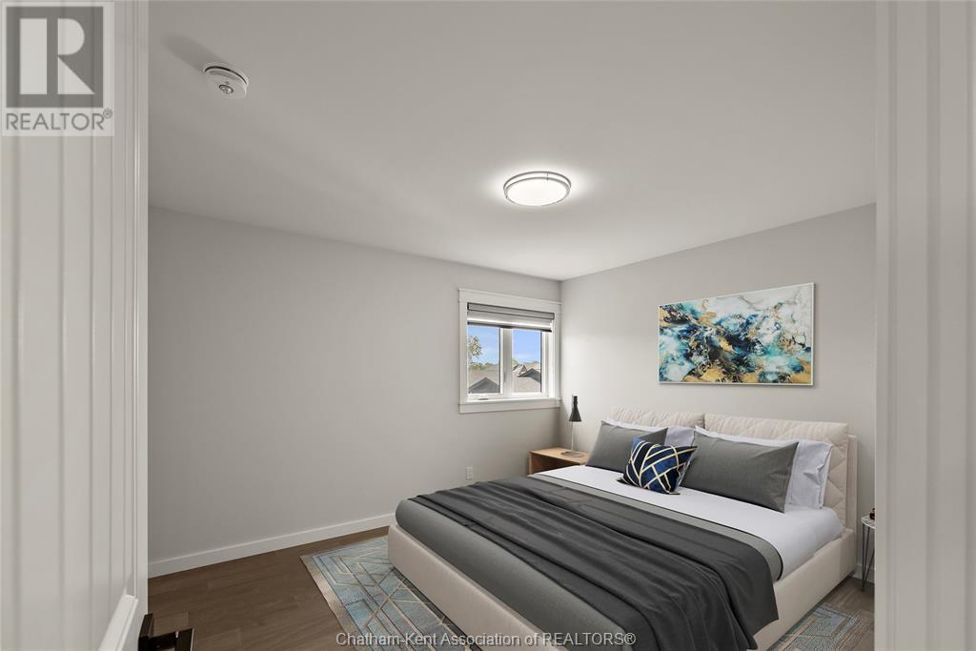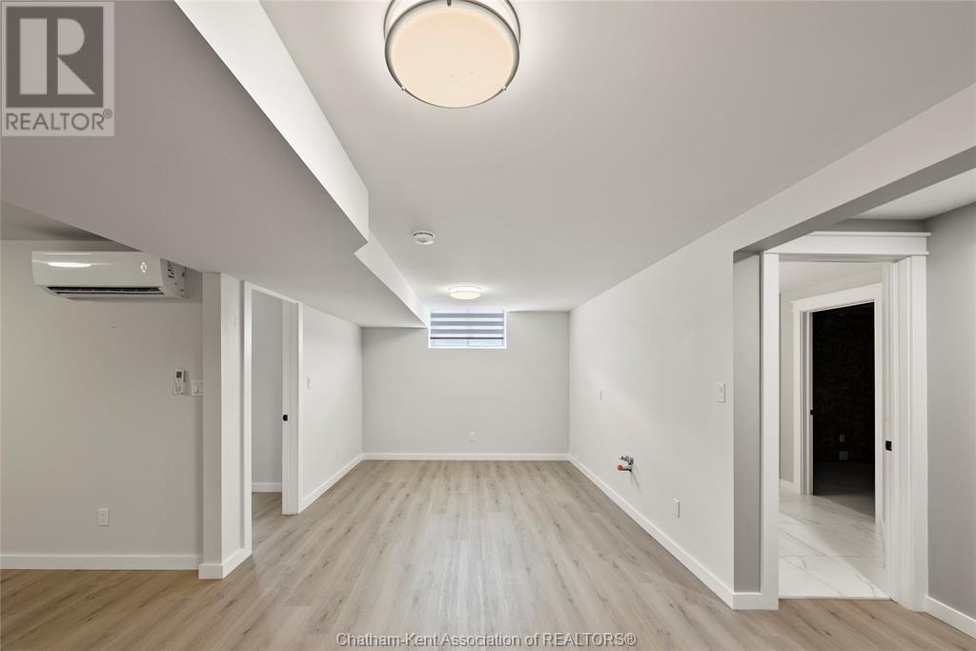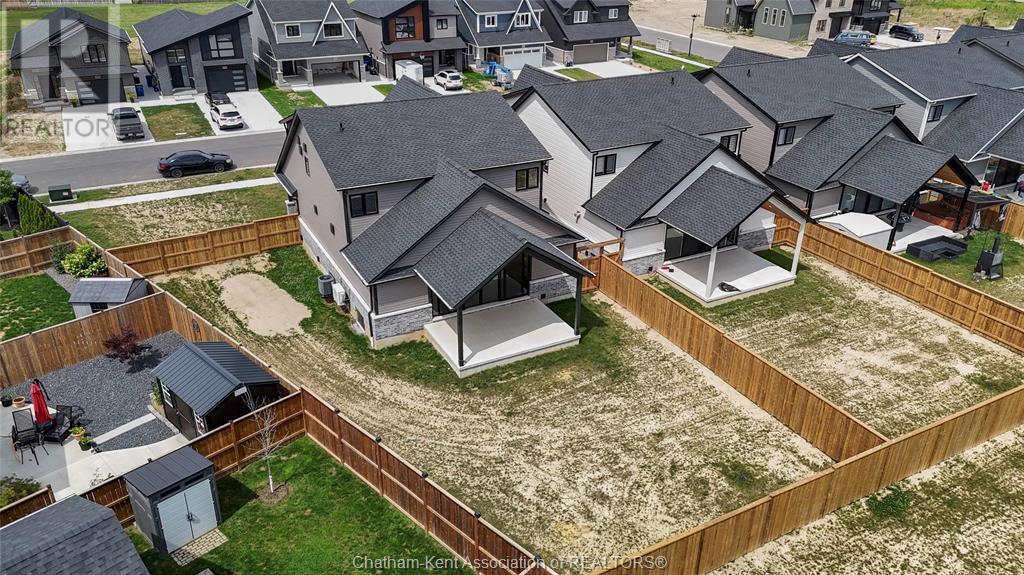PROPERTY INFO
Discover the perfect multi-generational living or income potential in this expansive 2-storey home located in the sought-after Landings subdivision on a large lot! Unlike standard models, this home boasts a wider design, offering a larger garage and a spacious layout. The main floor's open-concept design is perfect for entertaining, featuring a beautiful kitchen with quartz countertops, an island, walk-in pantry, and cabinetry extending toward the patio door. Enjoy the vaulted ceilings, a gas fireplace and massive 8x16 patio doors that open to a concrete covered porch and a fully fenced backyard. Upstairs, you'll find 3 generously sized bedrooms and a convenient laundry room. The primary bedroom boasts a large walk-in closet and an en-suite bathroom featuring a tiled shower! With a separate entrance, the fully finished basement features a spacious bedroom, a large family room/dining area, and a potential for kitchen that has roughed in plumbing and electrical. Don't delay, call today! (id:4555)








