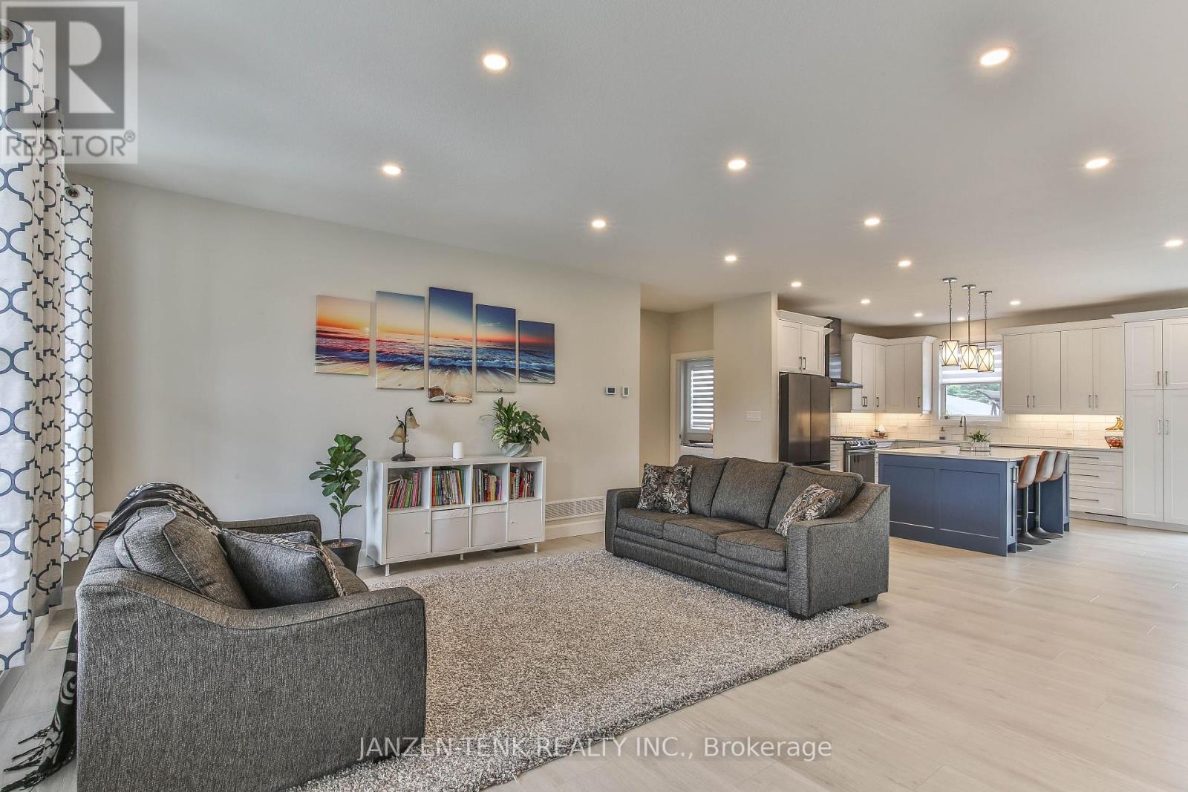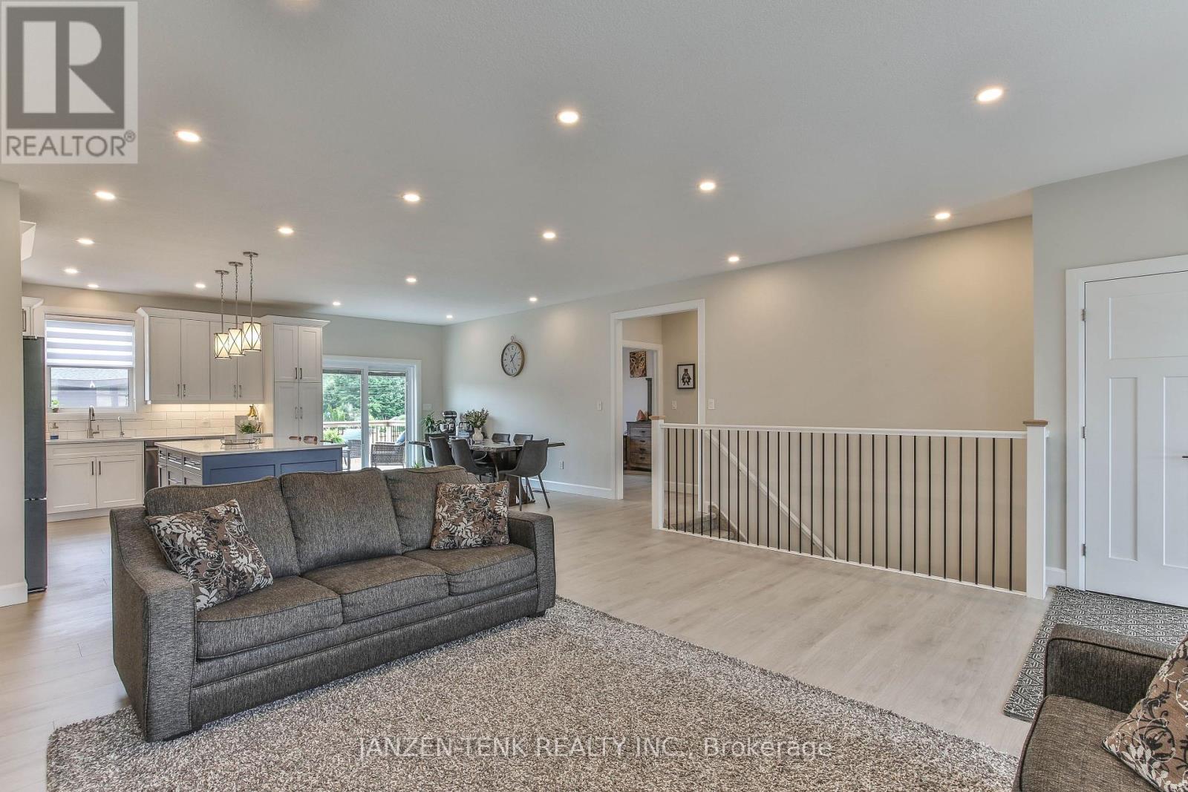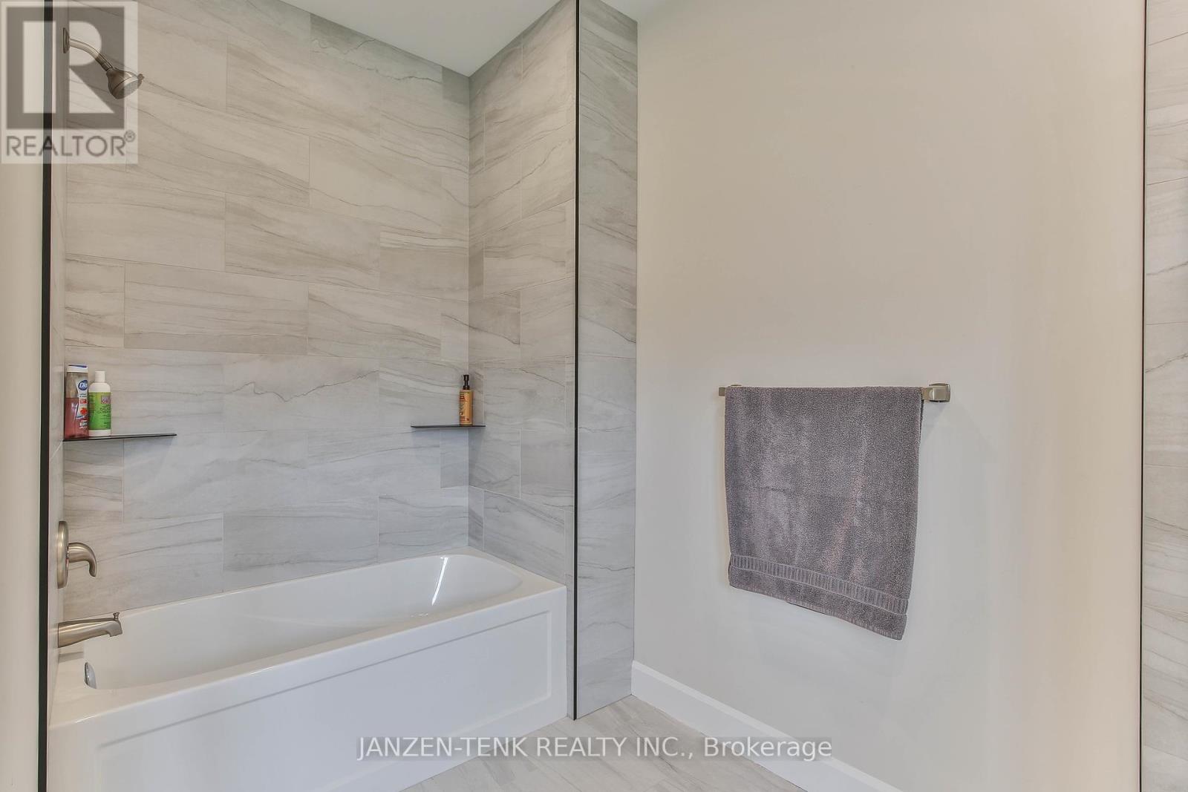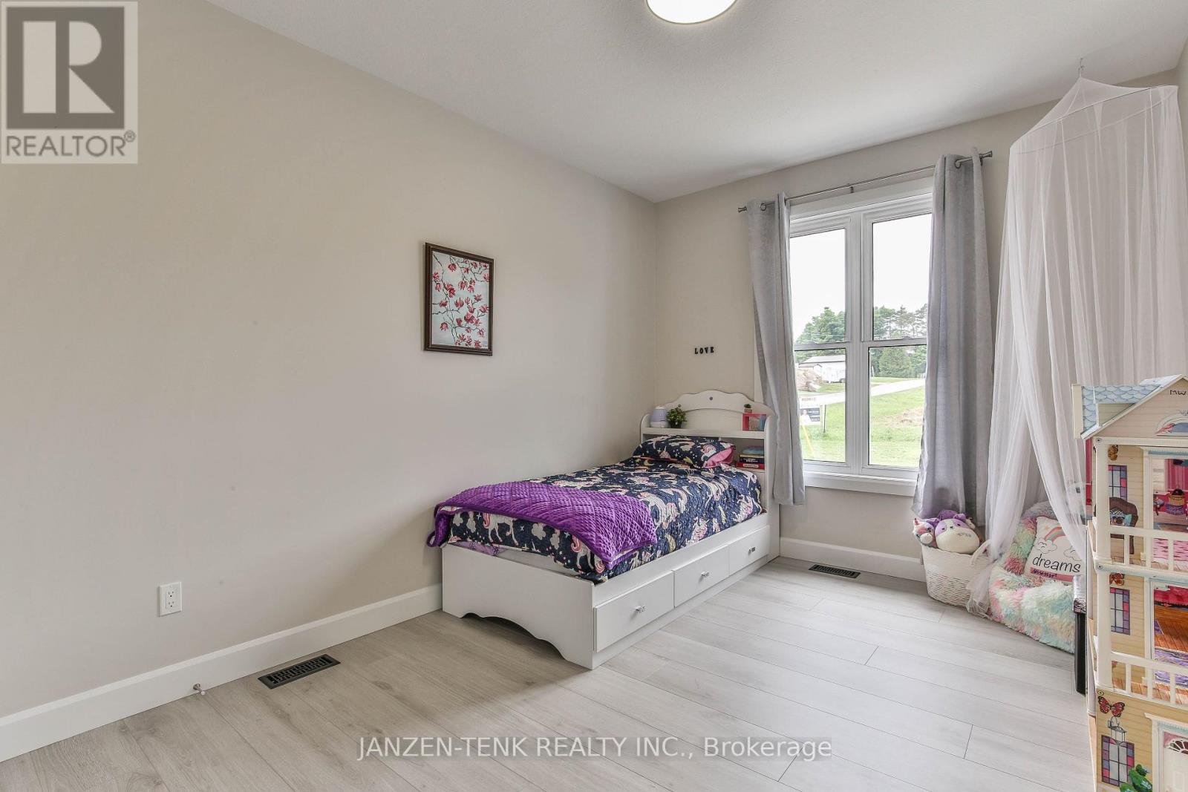PROPERTY INFO
Welcome to your spacious new home (2022), boasting over 3000 sq.ft of meticulously finished living space. Inside youll discover both comfort and style, starting with the main floor's features. The large master bedroom, complete with an en suite bath, promises privacy and luxury. The main floor open concept living area encompasses the living, kitchen, and dining spaces. A custom-designed kitchen with quartz countertops features both elegance and functionality, offering ample space for cooking and entertaining guests. Two additional generously sized bedrooms and a well-appointed 4-piece bath round out the main floor, providing plenty of accommodation for family or guests. The fully finished basement includes an oversized family room, ideal for gatherings or relaxation. This level also includes two more bedrooms, another 4-piece bath, and a den/office, ensuring everyone has their own space. Natural light floods the interior thanks to expansive windows and high ceilings, creating an airy and inviting atmosphere throughout. Some upgrades include an on demand water heater, charcoal water filtration, and reverse osmosis. Outside, the property continues to impress with a large finished deck, perfect for enjoying outdoor meals or soaking up the sun. A covered front patio offers a cozy retreat for relaxation and BBQs, blending seamlessly with the peaceful surroundings of the adjacent meadow nearby. Conveniently located, your new home is centrally positioned near area beaches, marinas, and campgrounds, offering endless opportunities for recreation and exploration. Book your showing today! (id:4555)









































