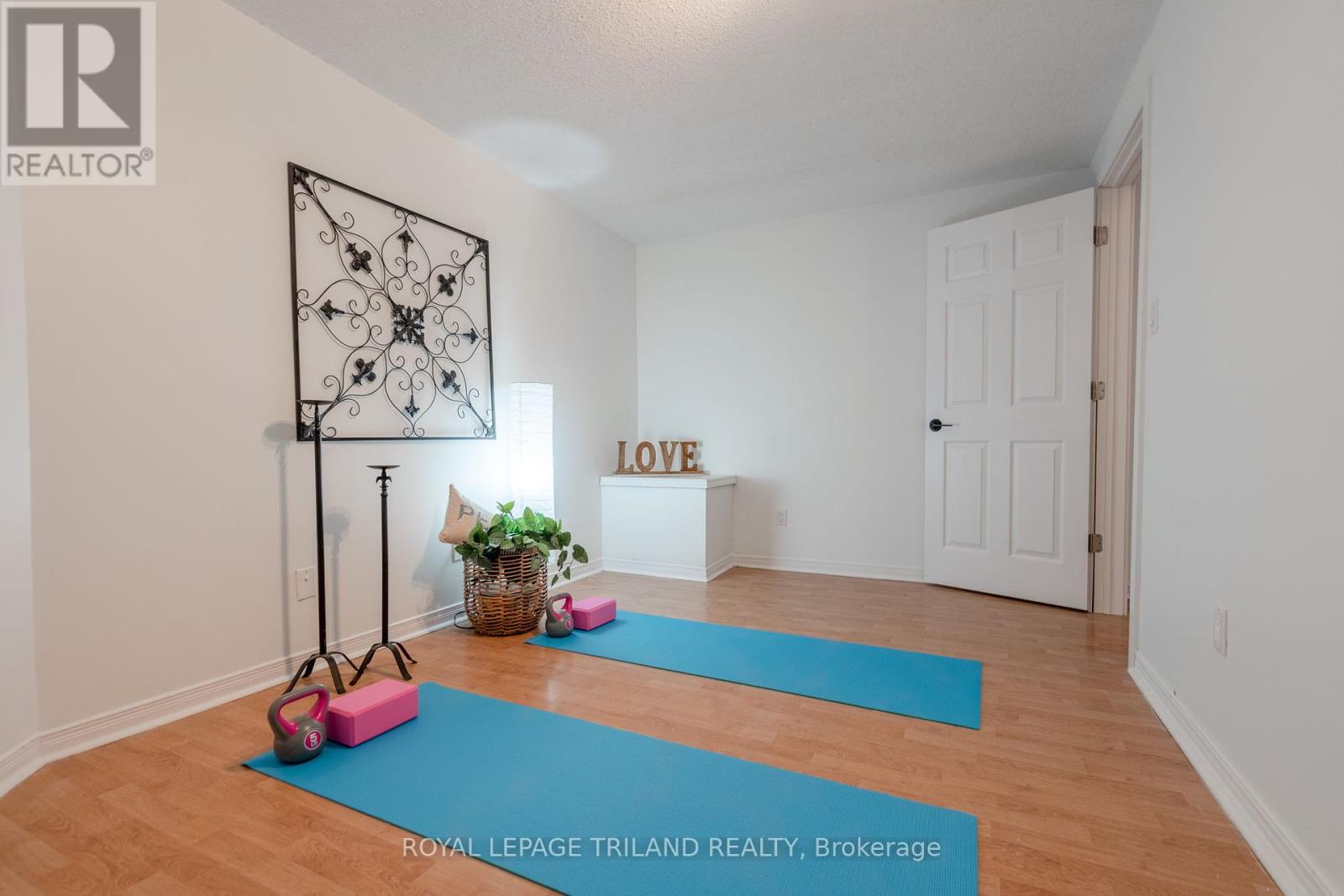PROPERTY INFO
Professionally renovated with $65,000 in RECENT RENOS in 2024 (fresh/un-lived in renos), including BRAND NEW KITCHEN APPLIANCES! This move-in-ready condo has 2 PARKING SPOTS and features three bedrooms and two bathrooms. With an open-concept design and plenty of natural light, this space feels bright and inviting. Updates include pot lights and new flooring throughout, a modern kitchen with new cabinets and quartz countertops with new stainless steel appliances. Open concept on the main floor from the kitchen to the living space. Additionally there are two well appointed bathrooms, a 2-piece on the main level and a full bathroom upstairs (also en-suite to master) adorned with glass shower doors and a captivating LED mirror. Lower level is partially finished with a large den/gym space, laundry, and an additional unfinished large room with rough in for adding lower bathroom. Convenience is key with this condo, offering not one, but two parking spots for your vehicles, ensuring hassle-free commuting. This condo is just moments away from a wealth of amenities, including shopping centers, restaurants, entertainment options, and public transit. (id:4555)







































