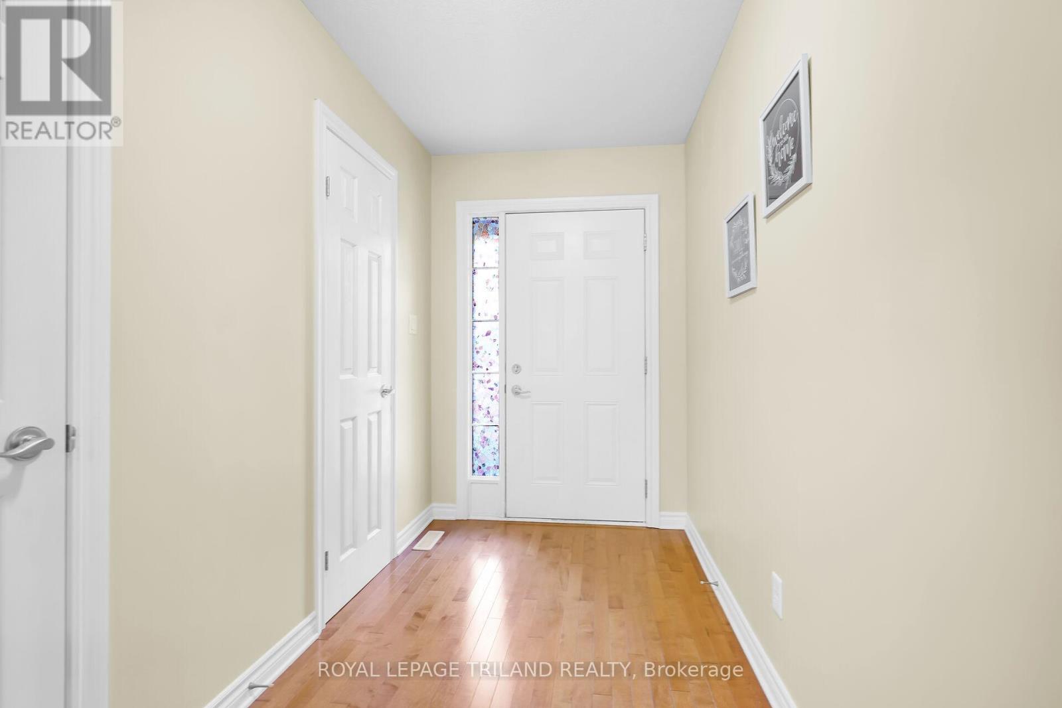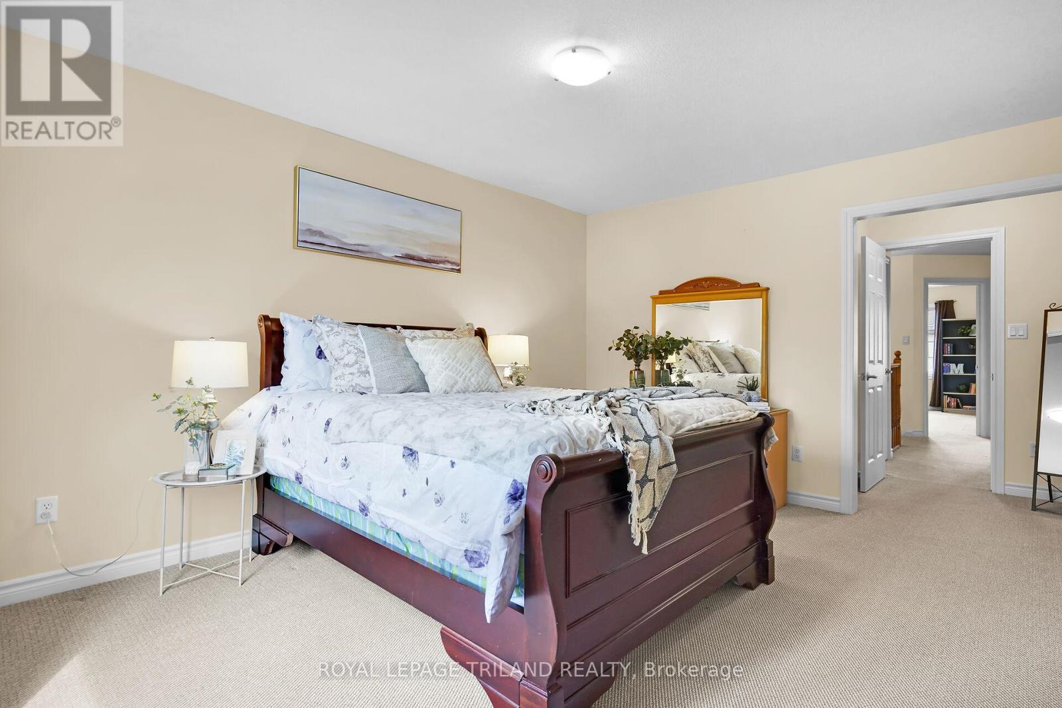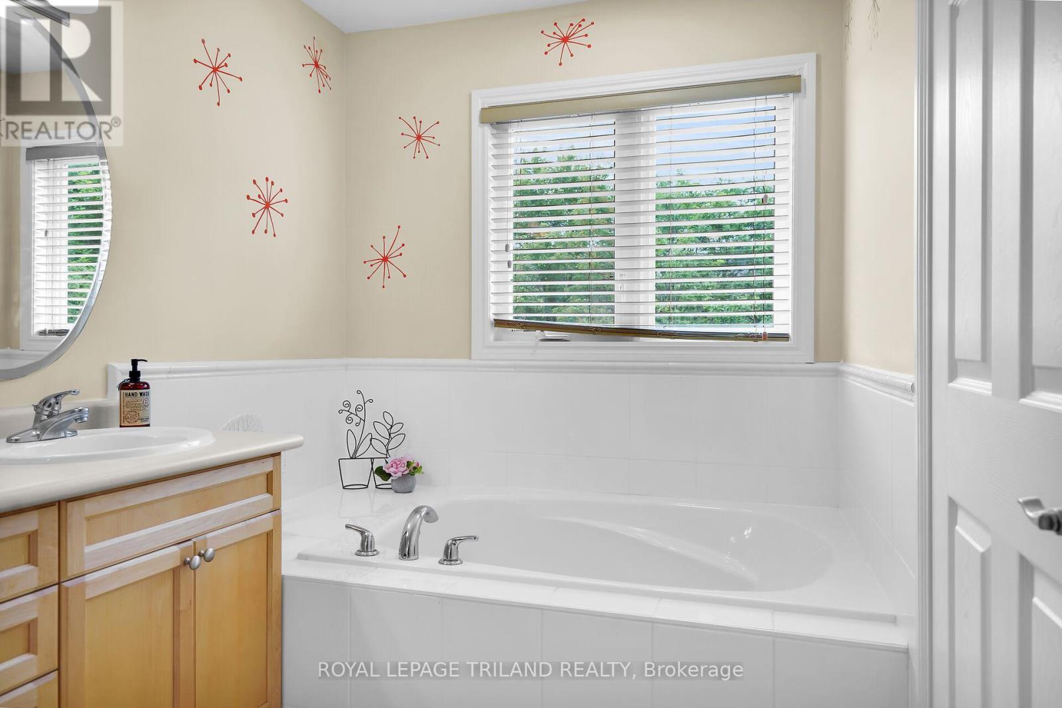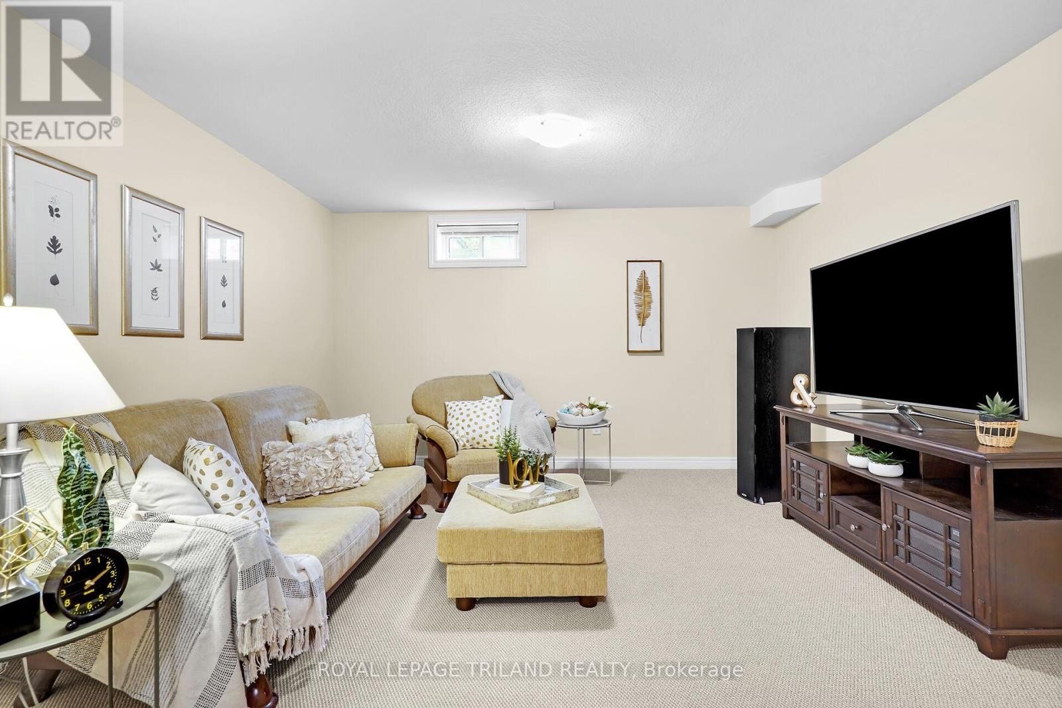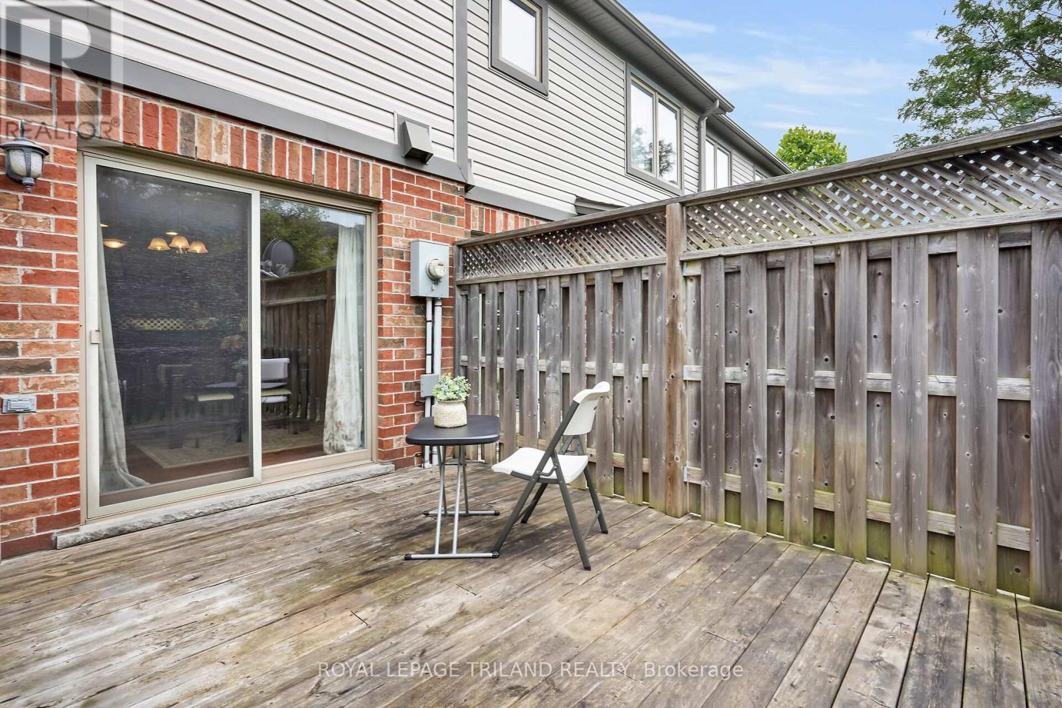PROPERTY INFO
Marsh Trail condominium complex. Just a short walk to shopping and other amenities. This spacious 3 bedroom plus 3,5 bathroom condo is in sought after Oakridge. Walking distance to Oakridge Secondary school, John Dearness Public school district. Open concept upgraded kitchen with a breakfast bar, light balance, backsplash and Gas Fireplace, transom window, contemporary painted mantle in living room. Quiet neighborhood, with natural light making the space bright and welcoming. Offering 3 bedroom plus spacious family room. a large primary bedroom with his & hers walk-in closet and 4 piece-ensuite bathroom with large bath tub. Laundry on 2nd level. Hardwood floor on living room and tile floor on kitchen. Basement is fully finished with 4-piece full bathroom and ample storage. Stove & fridge (2023), Hood(2024), Freshly painted. This condo is in an excellent location in desirable Oakridge, close to Superstore, ReMark, Starbucks, restaurants, trails, great schools, Sifton Bog and parks. (id:4555)




