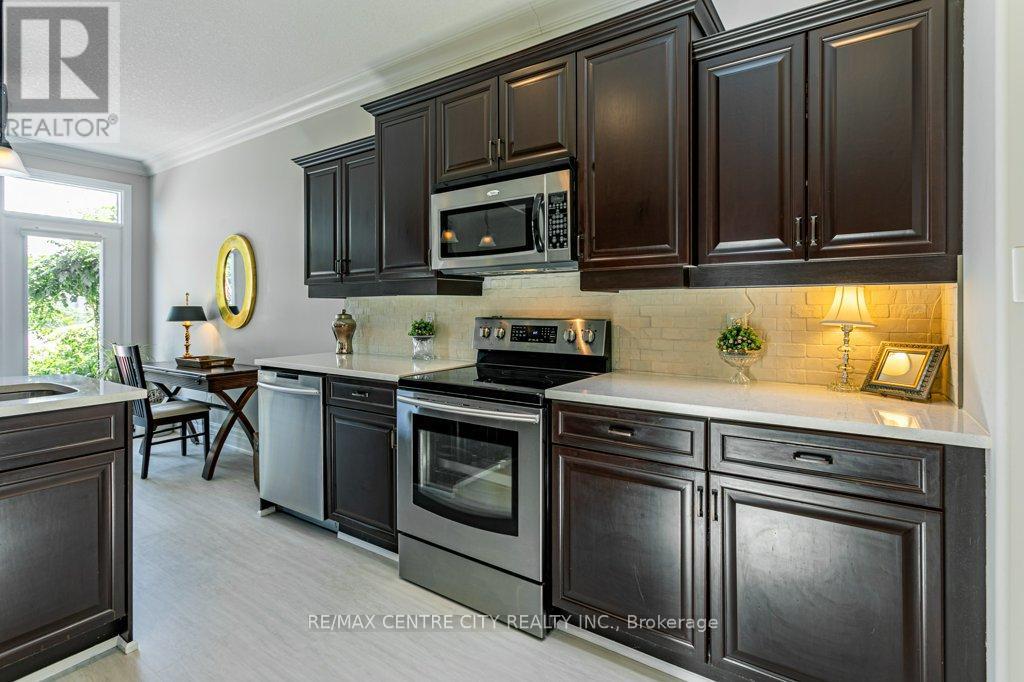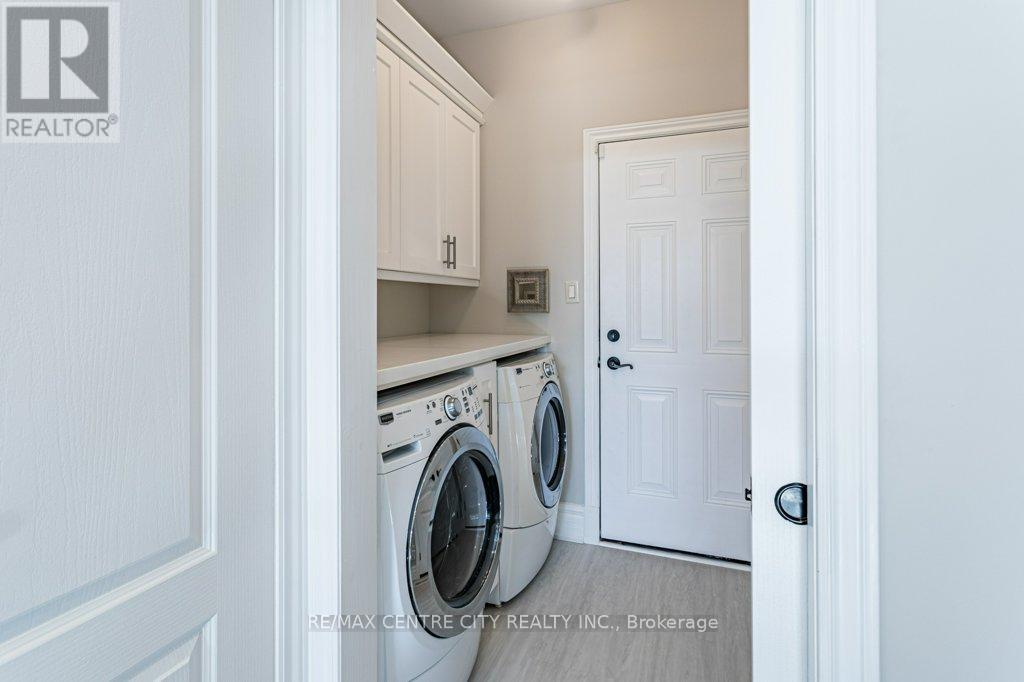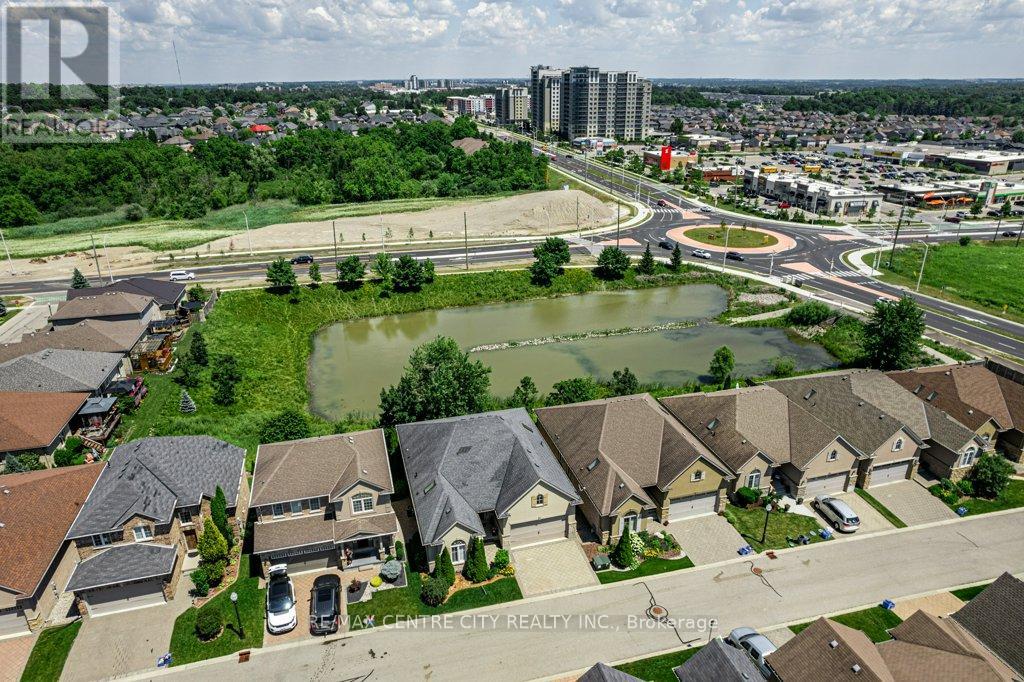PROPERTY INFO
WATERFRONT! This home is perched on a lush ridge overlooking Byron Hills Pond! Sip your coffee while watching geese and ducks splash in the morning sun. Elegant, updated in 2021, 3 +1 bed, 3 full bath, walkout bungalow! Arguably the best lot in the complex of 32 executive homes. Unit 21 is a vacant land condominium, so you own the lot and house! Huge deck plus large sheltered patio. Walk to No Frills, banks, Shoppers, Dolcetto, so convenient! Best of both worlds! High end finishes, coffered ceilings, mouldings, 2 skylights, transom windows, etc. Open concept main floor with dark hardwood, tile, carpeted bedrooms, LVP in kitchen. White quartz counters, stainless steel appliances, bar fridge, huge pantry. Main floor laundry leads to 2 car garage. Primary bedroom with wall of windows, renovated spa like ensuite, Maax Jacuzzi/jetted tub, (worth over $6,000), separate glass shower. The 4 pc main bath with skylight is shared by the other 2 bedrooms. Lower level boasts cozy recreation room with sliding doors to the lower patio. Bedroom 4 overlooks the pond and is beside the 3rd bathroom. Huge finished bonus room plus large utility room for storage and projects. Feels like cottage country! Best of both worlds...don't miss this rare opportunity to have a water view! (id:4555)








































