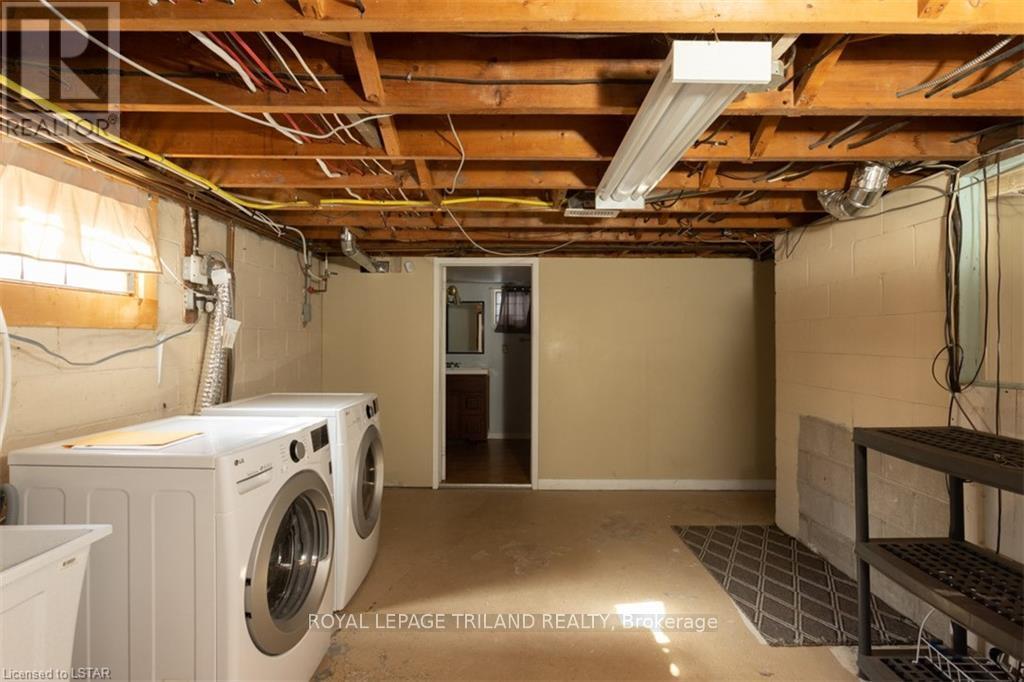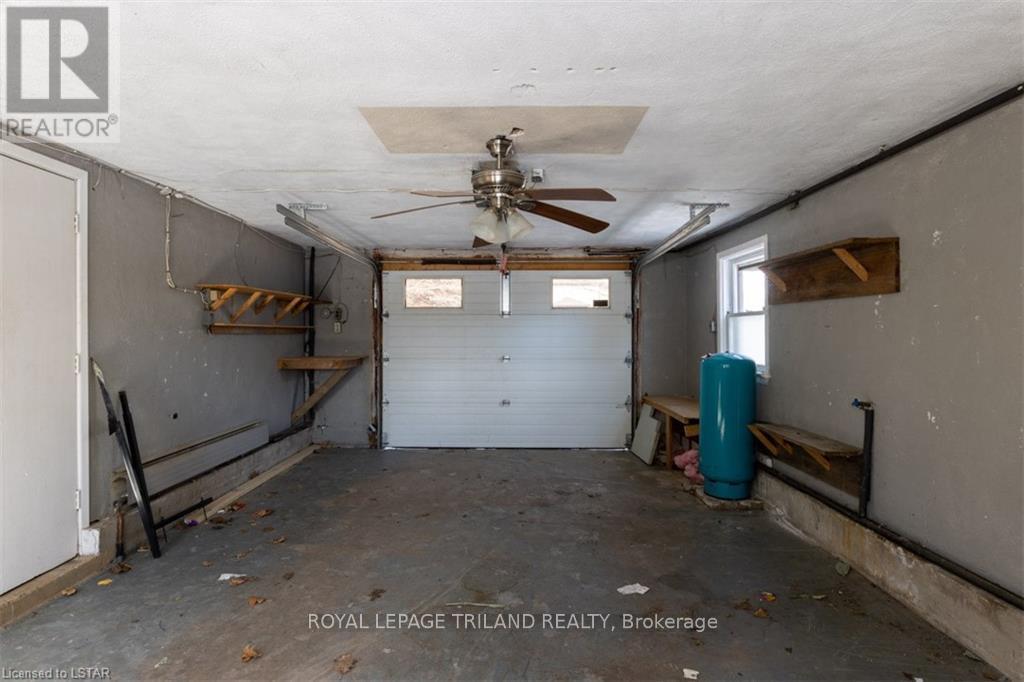PROPERTY INFO
Attention real estate DEVELOPERS!! This 4 bedroom, 2 bathroom split level bungalow offers bright and open living space with an updated kitchen. The primary bedroom and den sit on the second level, separated from the remainder of the house giving privacy and an area for a home office. The basement provides additional living space which is partially finished as well as a 3 piece bathroom with shower and built-in infrared light heating system. The backyard will surely be your oasis with a large space filled with an above-ground pool, fire pit, basketball net, and putting green. There is a shed in the backyard that houses the pool equipment with additional space to use as your craft shop or for additional storage. This is truly comfortable living at the tip of the city limits, just far enough away from the busy area but close enough to walk to all area influences. (id:4555)





























