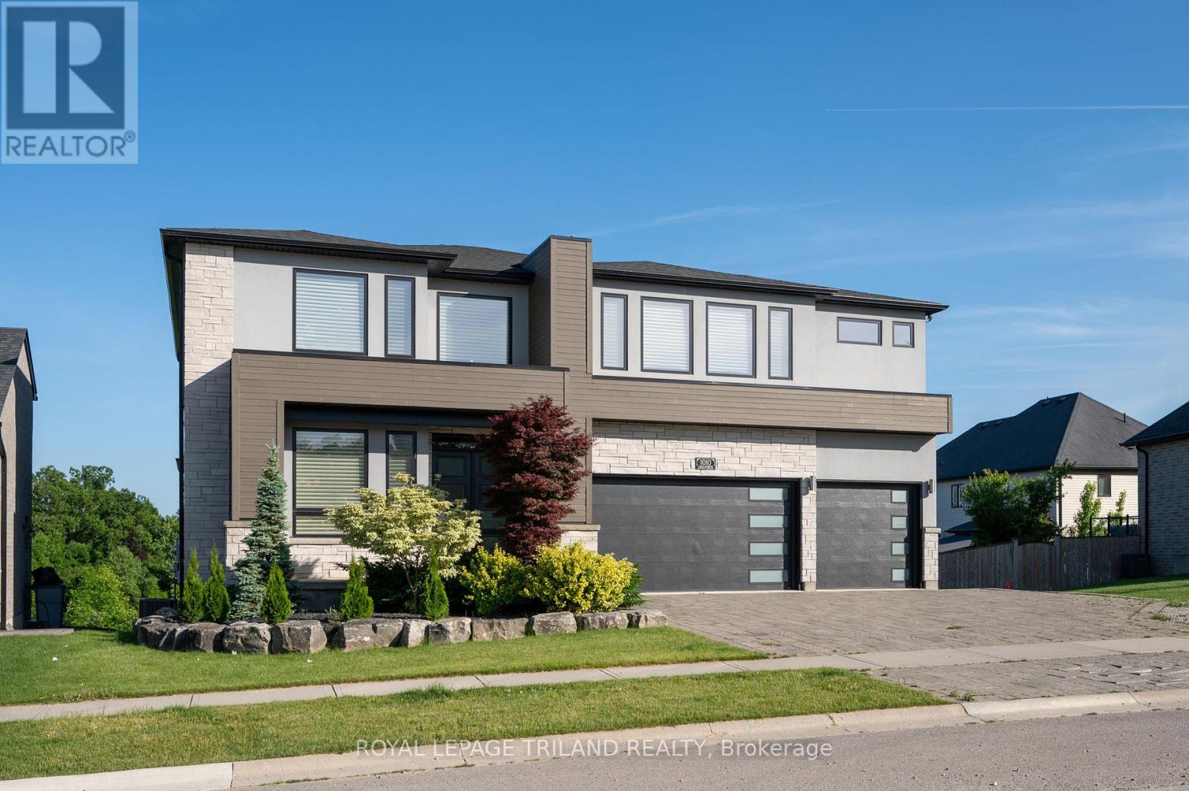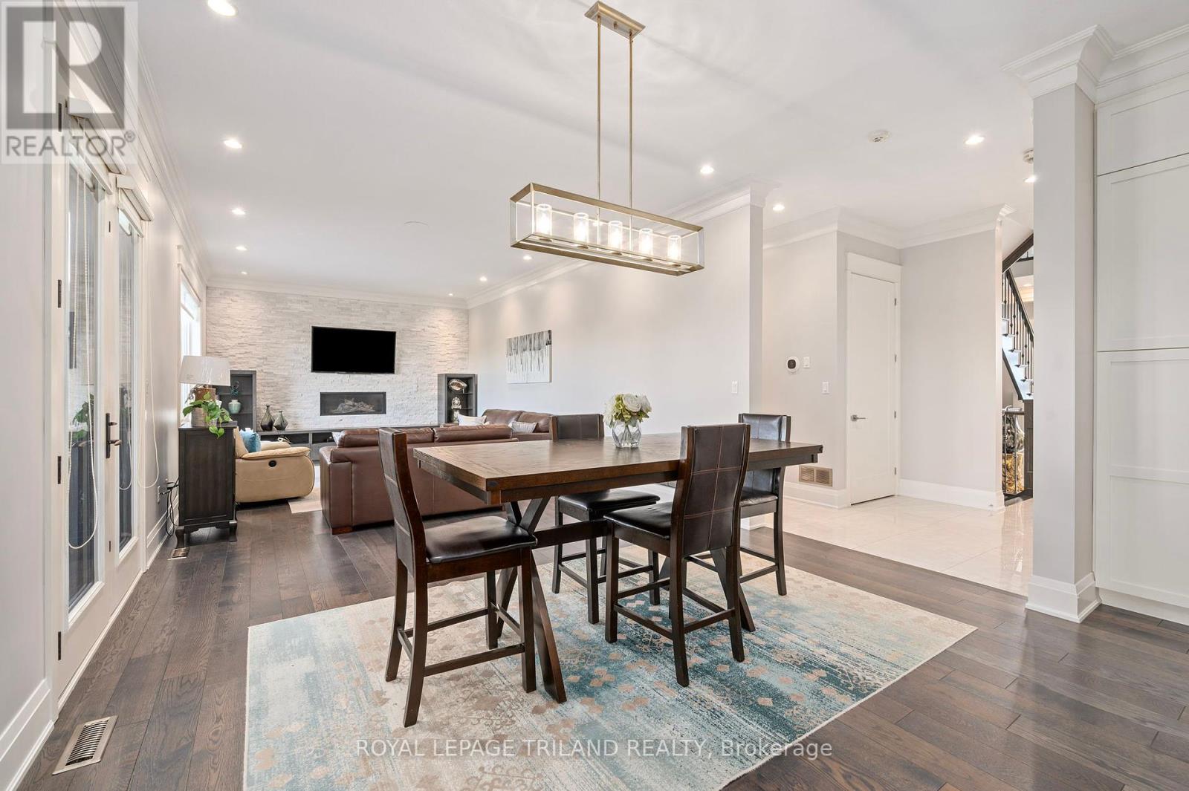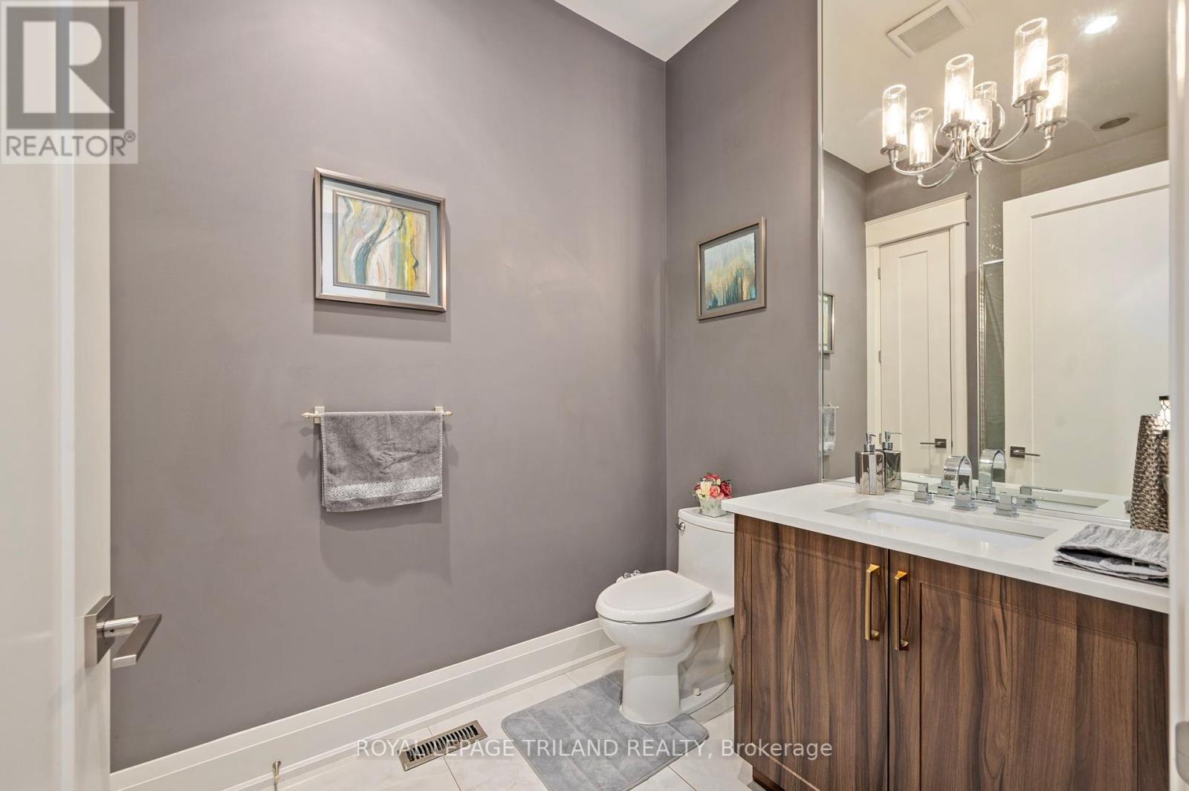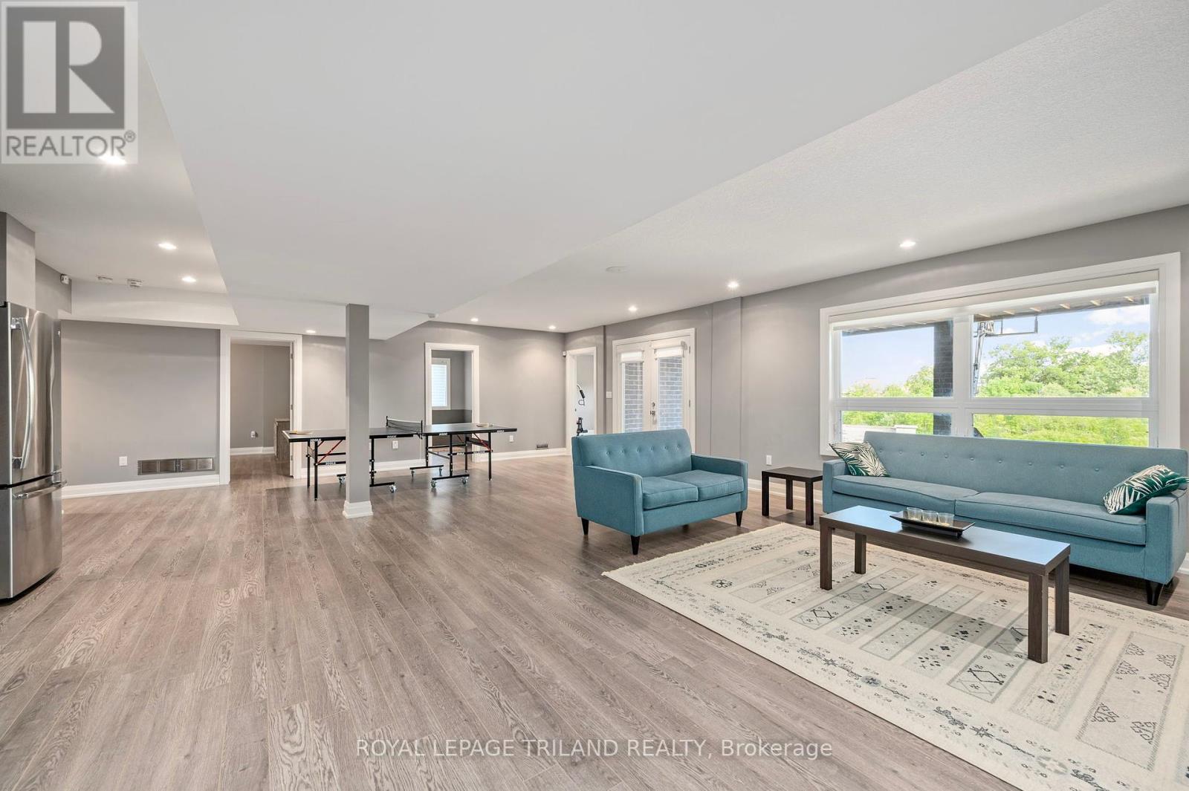PROPERTY INFO
STUNNING RAVINE WALK-OUT LOT! Custom design home boasting 4167 sq ft PLUS additional finished basement with a total living space of 5700 sq ft. This home is move-in ready with top of the line appliances ($50k+), window treatments throughout, fully landscaped front and back with sprinkler system. Private deck and patio with fire-pit. Inside attention to detail in every room. 10 ft ceilings on main, 9 ft on upper. 8 ft doors. Built-in cabinetry galore! Rich hardwoods throughout. Large principal rooms. Formal dining room, main floor den with view of trees! Dream kitchen w/butlers pantry and walk-in pantry. Huge great room. Dream laundry room with loads of cabinetry/storage. Upper level boasts 4 bedrooms and 3 baths. HUGE Primary bedroom retreat. Lower has walk-out with wet bar, 2 more bedrooms and large rec room. This house radiates quality throughout. 35 Year shingles. Triple car garage and driveway parks 4 cars wide outside. View today! Additional lots and plans available. (id:4555)









































