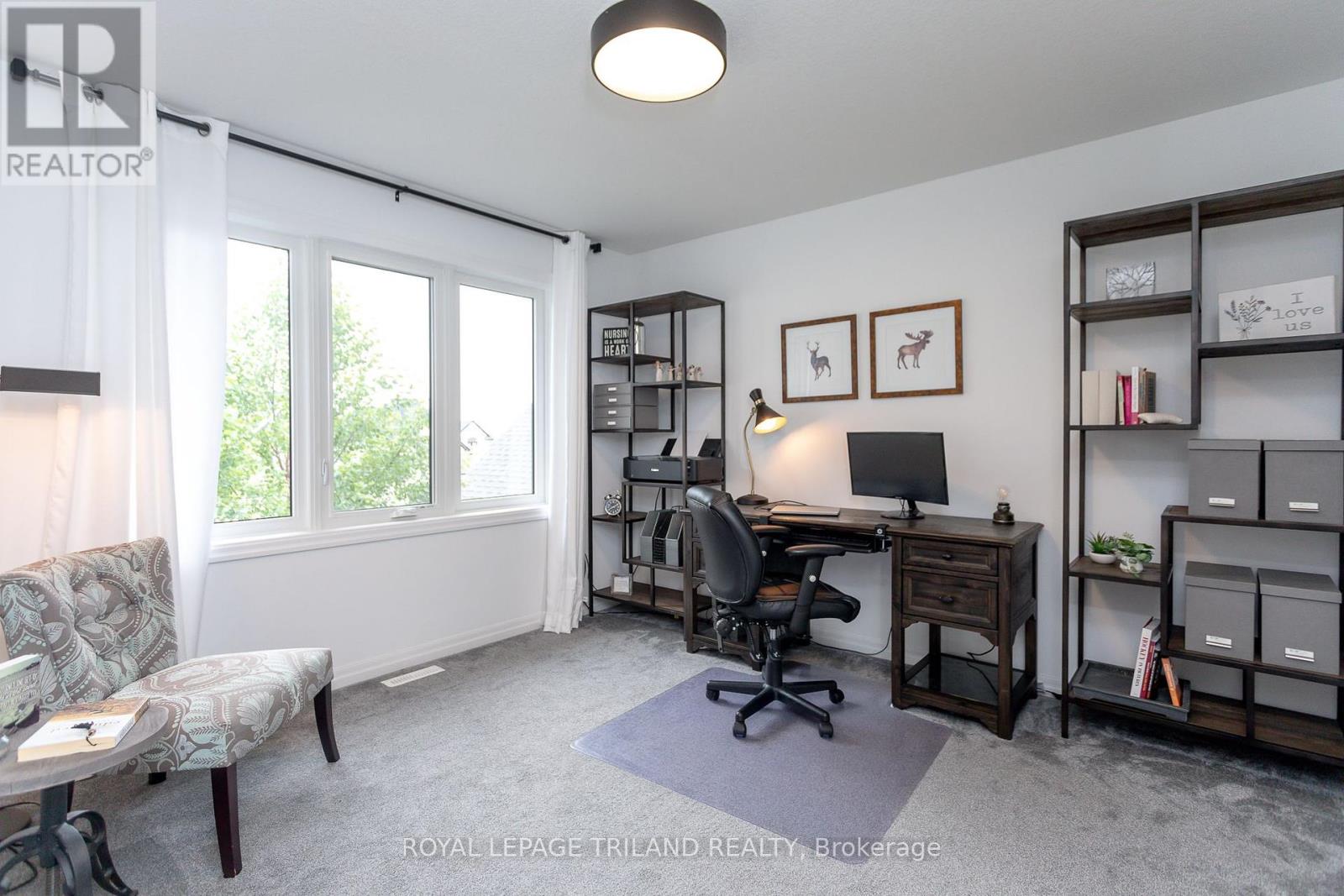PROPERTY INFO
Tranquil Warbler Woods, Saratoga built ""Tara"" design Model Home offers modern luxury w 4 bedrooms a grand 2-storey foyer with 8 ft double glass doors and tile floors. Open-concept main floor features formal dining room with coffered ceilings & hardwood flooring, Chef's kitchen with premium Bertazzoni stainless steel gas range, quartz countertops, subway tile, walk-in pantry, and spacious island. Adjacent great room boasts tile surround fireplace and hardwood floors. Main floor laundry/mudroom and powder room add convenience. Upstairs, find hardwood in hallways and plush carpeting in bedrooms. Generous primary suite features 5-piece ensuite w luxury oval soaker tub, glass shower, double sinks, and custom walk-in closet. Jack and Jill style bathroom serves the rest of the family's needs. Large basement windows and 200 amp service. Outside, the rear yard is a private oasis with stamped concrete, backyard patio bar, seating area, swing set, playhouse & storage shed. Security & irrigation system, epoxy garage floor & landscape lights all in West Five. **** EXTRAS **** Shops, restaurants, community events, trails, parks, playgrounds, and great schools. This home combines warmth, charm, and quality for luxurious living in Warbler Woods. (id:4555)









































