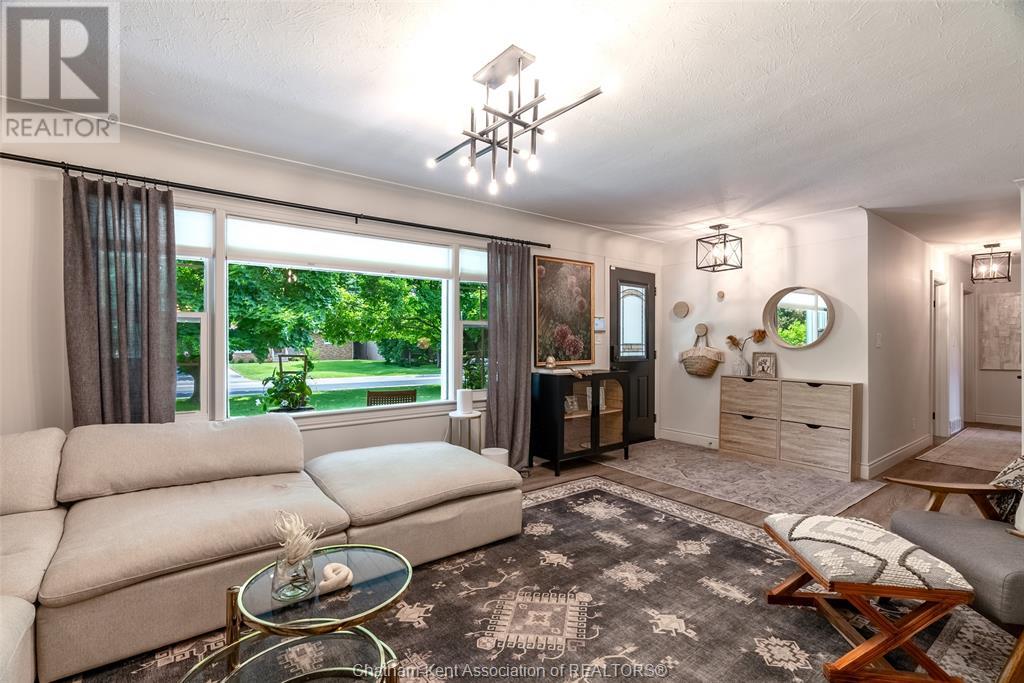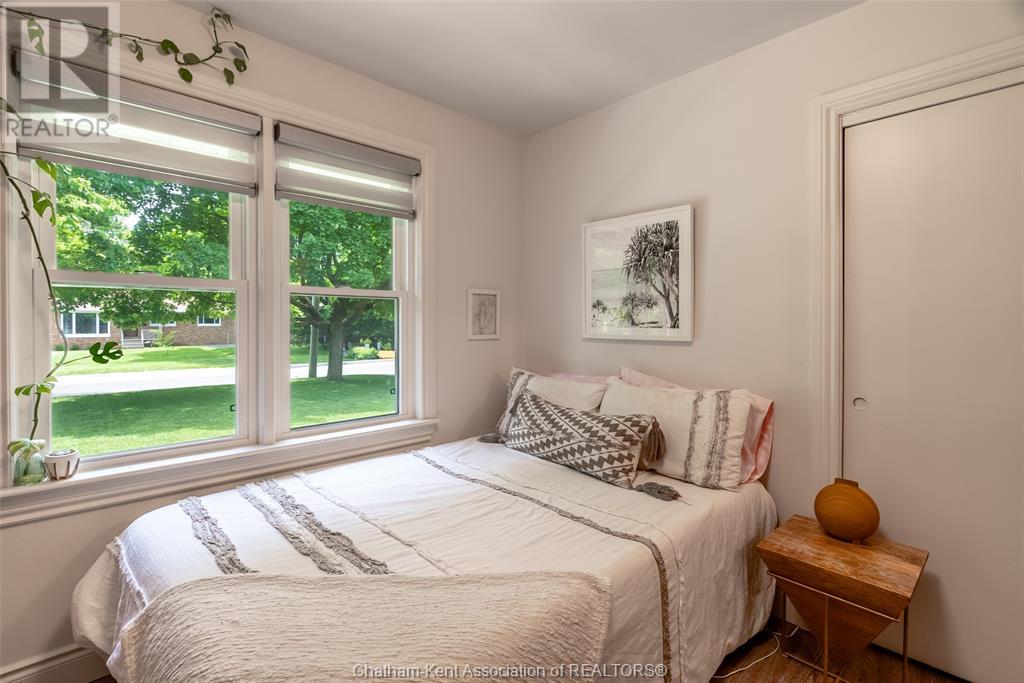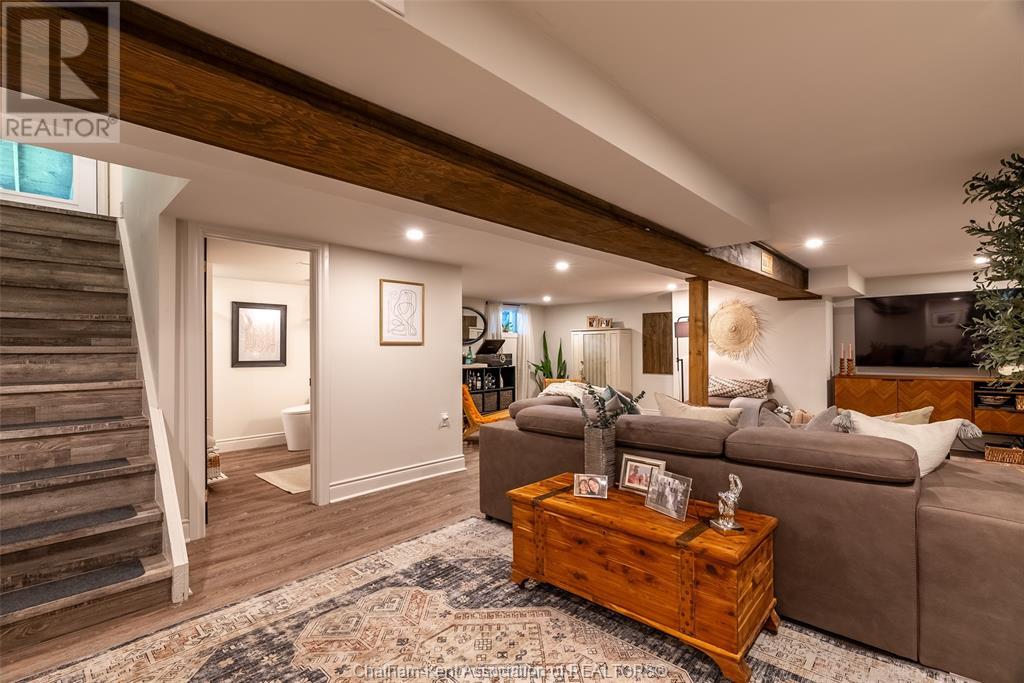PROPERTY INFO
This beautifully remodeled, sprawling ranch-style home offers three spacious bedrooms and exceptional attention to detail throughout. The residence features luxury vinyl plank flooring, porcelain tile in the laundry and main bath areas, a custom kitchen with quartz countertops, a tiled backsplash, stainless steel appliances, high-end hardware, modern black fixtures for the shower and sinks, custom window treatments, new lighting, and neutral paint colors. The fabulous custom laundry area includes built-in storage for convenience.The lower level has a spacious family/recreation room, a 3-piece bathroom, a cold cellar ideal for wine storage, and two additional rooms perfect as a home office, bedrooms with walk-in closets, an exercise room, or other possibilities. Step outside to the vinyl-covered deck, ideal for summer dinners and entertaining family and friends in the expansive outdoor seating area. Love where you live in this exquisitely remodeled home. Call today to #lovewhereyoulive. (id:4555)














































